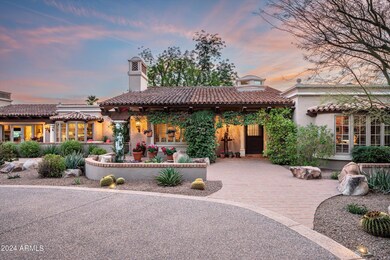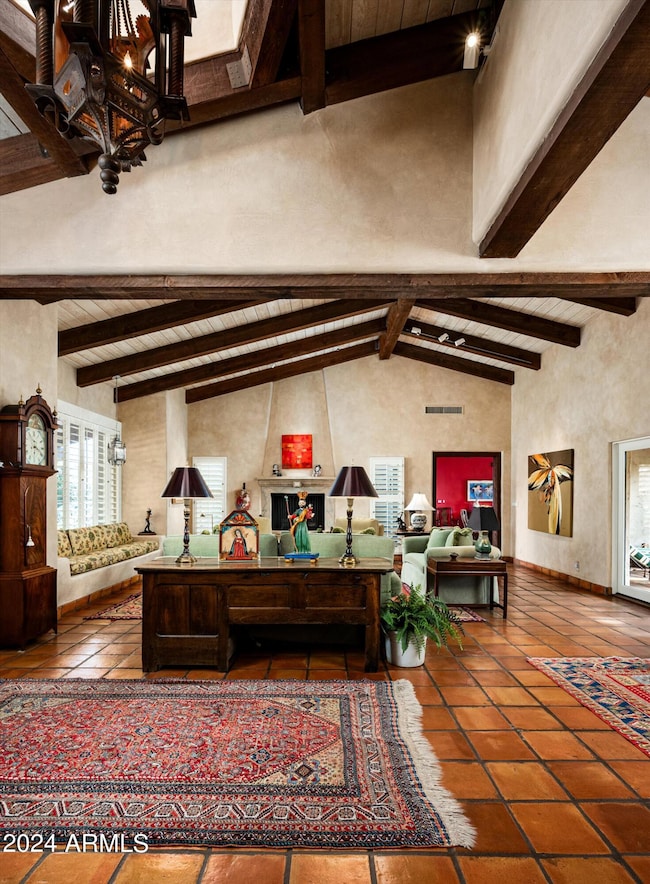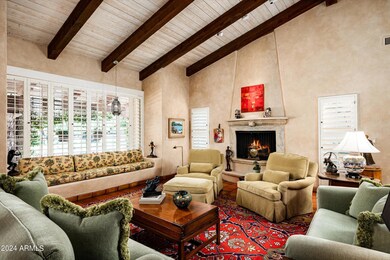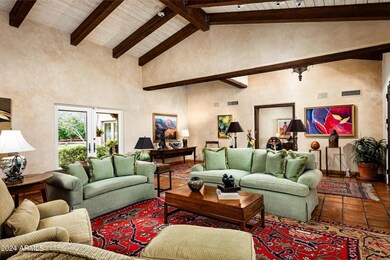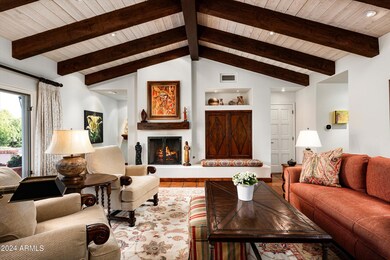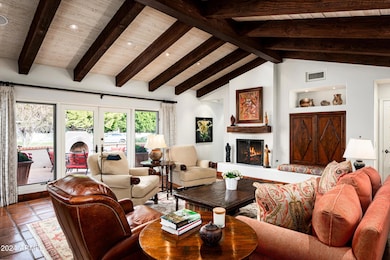
5146 N Tamanar Way Paradise Valley, AZ 85253
Indian Bend NeighborhoodEstimated Value: $3,971,000 - $4,707,000
Highlights
- Gated with Attendant
- 0.83 Acre Lot
- Family Room with Fireplace
- Kiva Elementary School Rated A
- Mountain View
- Vaulted Ceiling
About This Home
As of May 2024Elegant Spanish Territorial gem in coveted Casa Blanca Estates on large corner lot w/ Camelback Mountain views. Purchased from the original owner & meticulously expanded & updated in keeping w/ the home's historical charm. A peek-a-boo Dutch door welcomes visitors from beneath lush flowering vines to multiple gracious entertaining spaces warmed by Saltillo floors, custom millwork, hand-hewn beams & 2 fireplaces. The recently updated kitchen opens to the family room & features a light-filled eating nook perfect for family gatherings. A cozy den & primary suite w/ sitting area & separate office compliment 2 generous en suite bedrooms. Outdoor spaces include a front patio w/ fireplace & a rear covered patio, all surrounded by lush landscaping & mature trees offering the finest PV lifestyle!
Last Agent to Sell the Property
Russ Lyon Sotheby's International Realty License #SA703243000 Listed on: 03/02/2024

Home Details
Home Type
- Single Family
Est. Annual Taxes
- $9,531
Year Built
- Built in 1977
Lot Details
- 0.83 Acre Lot
- Private Streets
- Desert faces the front and back of the property
- Wood Fence
- Block Wall Fence
- Corner Lot
- Front and Back Yard Sprinklers
- Sprinklers on Timer
- Private Yard
- Grass Covered Lot
HOA Fees
- $620 Monthly HOA Fees
Parking
- 3 Car Direct Access Garage
- 1 Open Parking Space
- Garage Door Opener
- Circular Driveway
Home Design
- Santa Barbara Architecture
- Santa Fe Architecture
- Spanish Architecture
- Roof Updated in 2022
- Tile Roof
- Foam Roof
- Block Exterior
- Stucco
Interior Spaces
- 4,610 Sq Ft Home
- 1-Story Property
- Vaulted Ceiling
- Ceiling Fan
- Skylights
- Double Pane Windows
- ENERGY STAR Qualified Windows with Low Emissivity
- Wood Frame Window
- Family Room with Fireplace
- 3 Fireplaces
- Living Room with Fireplace
- Mountain Views
- Security System Owned
Kitchen
- Kitchen Updated in 2021
- Eat-In Kitchen
- Breakfast Bar
- Gas Cooktop
- Built-In Microwave
- Granite Countertops
Flooring
- Carpet
- Tile
Bedrooms and Bathrooms
- 3 Bedrooms
- Remodeled Bathroom
- 3.5 Bathrooms
- Dual Vanity Sinks in Primary Bathroom
Accessible Home Design
- No Interior Steps
Outdoor Features
- Covered patio or porch
- Outdoor Fireplace
- Outdoor Storage
- Built-In Barbecue
Schools
- Kiva Elementary School
- Mohave Middle School
- Saguaro High School
Utilities
- Cooling System Updated in 2024
- Refrigerated Cooling System
- Heating System Uses Natural Gas
- Septic Tank
- High Speed Internet
- Cable TV Available
Listing and Financial Details
- Tax Lot 38
- Assessor Parcel Number 173-64-020
Community Details
Overview
- Association fees include ground maintenance, street maintenance
- Amcor Association, Phone Number (480) 948-5860
- Casa Blanca Estates Lot 1 19, 38 56 Subdivision
Security
- Gated with Attendant
Ownership History
Purchase Details
Home Financials for this Owner
Home Financials are based on the most recent Mortgage that was taken out on this home.Purchase Details
Purchase Details
Home Financials for this Owner
Home Financials are based on the most recent Mortgage that was taken out on this home.Similar Homes in the area
Home Values in the Area
Average Home Value in this Area
Purchase History
| Date | Buyer | Sale Price | Title Company |
|---|---|---|---|
| Willman Gary | $3,950,000 | Arizona Premier Title | |
| Hudak Thomas M | -- | -- | |
| Hudak Thomas M | $580,000 | United Title Agency |
Mortgage History
| Date | Status | Borrower | Loan Amount |
|---|---|---|---|
| Previous Owner | Hudak Thomas M | $540,000 | |
| Previous Owner | Hudak Thomas M | $950,000 | |
| Previous Owner | Hudak Thomas M | $450,000 |
Property History
| Date | Event | Price | Change | Sq Ft Price |
|---|---|---|---|---|
| 05/01/2024 05/01/24 | Sold | $3,950,000 | -3.7% | $857 / Sq Ft |
| 03/02/2024 03/02/24 | For Sale | $4,100,000 | -- | $889 / Sq Ft |
Tax History Compared to Growth
Tax History
| Year | Tax Paid | Tax Assessment Tax Assessment Total Assessment is a certain percentage of the fair market value that is determined by local assessors to be the total taxable value of land and additions on the property. | Land | Improvement |
|---|---|---|---|---|
| 2025 | $9,673 | $174,742 | -- | -- |
| 2024 | $9,531 | $166,421 | -- | -- |
| 2023 | $9,531 | $212,750 | $42,550 | $170,200 |
| 2022 | $9,118 | $175,150 | $35,030 | $140,120 |
| 2021 | $9,731 | $164,520 | $32,900 | $131,620 |
| 2020 | $9,665 | $146,960 | $29,410 | $117,550 |
| 2019 | $9,310 | $146,960 | $29,410 | $117,550 |
| 2018 | $8,942 | $155,000 | $31,000 | $124,000 |
| 2017 | $8,567 | $146,560 | $29,310 | $117,250 |
| 2016 | $8,375 | $145,870 | $29,170 | $116,700 |
| 2015 | $7,916 | $145,870 | $29,170 | $116,700 |
Agents Affiliated with this Home
-
Allie Hudak
A
Seller's Agent in 2024
Allie Hudak
Russ Lyon Sotheby's International Realty
(480) 272-4032
2 in this area
2 Total Sales
-
Grant Almquist

Seller Co-Listing Agent in 2024
Grant Almquist
Russ Lyon Sotheby's International Realty
(602) 615-2799
43 in this area
108 Total Sales
-
Cynthia Dewine

Buyer's Agent in 2024
Cynthia Dewine
Russ Lyon Sotheby's International Realty
(480) 703-7997
1 in this area
152 Total Sales
Map
Source: Arizona Regional Multiple Listing Service (ARMLS)
MLS Number: 6671706
APN: 173-64-020
- 5101 N Casa Blanca Dr Unit 223
- 5101 N Casa Blanca Dr Unit 217
- 5101 N Casa Blanca Dr Unit 233
- 5220 N Casa Blanca Dr
- 5120 N Casa Blanca Dr
- 6735 E San Juan Ave
- 6911 E Jackrabbit Rd
- 5287 N Invergordon Rd
- 6601 E San Miguel Ave
- 4800 N 68th St Unit 207
- 4800 N 68th St Unit 373
- 4800 N 68th St Unit 357
- 4800 N 68th St Unit 247
- 4800 N 68th St Unit 295
- 4800 N 68th St Unit 270
- 4800 N 68th St Unit 314
- 4800 N 68th St Unit 168
- 4800 N 68th St Unit 385
- 4800 N 68th St Unit 285
- 4800 N 68th St Unit 102
- 5146 N Tamanar Way
- 5219 N Casa Blanca Dr
- 5219 N Casa Blanca Dr Unit 49
- 5219 N Casa Blanca Dr Unit 49
- 5219 N Casa Blanca Dr Unit 16
- 5219 N Casa Blanca Dr Unit 30
- 5219 N Casa Blanca Dr Unit 43
- 5219 N Casa Blanca Dr Unit 56
- 5219 N Casa Blanca Dr Unit 48
- 5219 N Casa Blanca Dr Unit 51
- 5219 N Casa Blanca Dr Unit 32
- 5219 N Casa Blanca Dr Unit 34
- 5219 N Casa Blanca Dr Unit 33
- 5219 N Casa Blanca Dr Unit 25
- 5219 N Casa Blanca Dr Unit 16
- 5219 N Casa Blanca Dr Unit 12
- 5219 N Casa Blanca Dr Unit 11
- 5219 N Casa Blanca Dr
- 5219 N Casa Blanca Dr Unit 31
- 5202 E Kasba Cir

