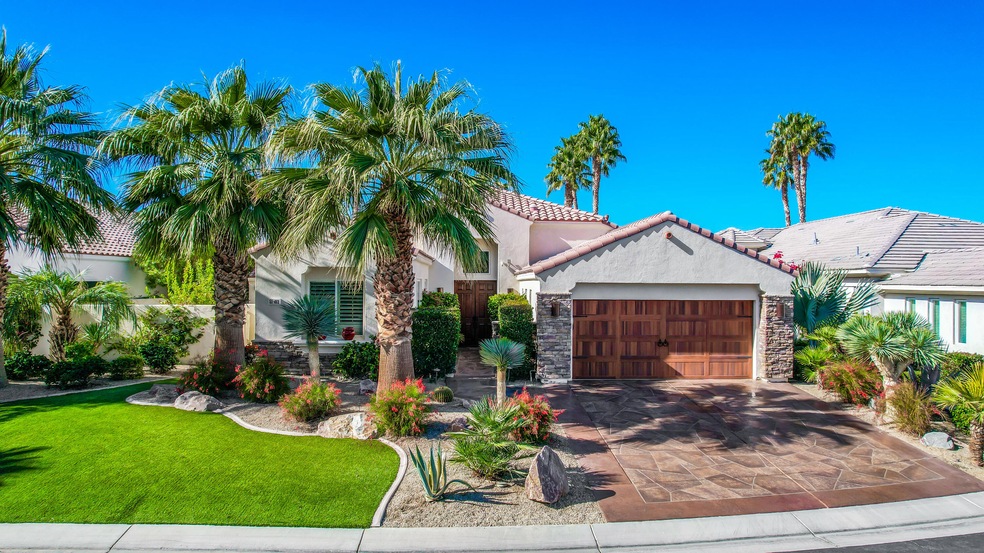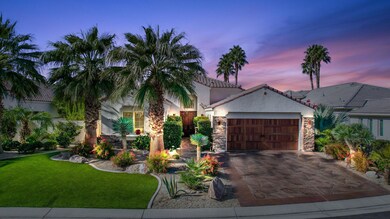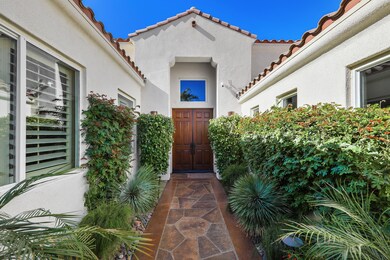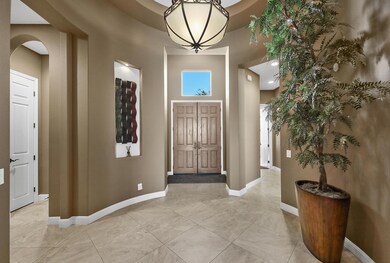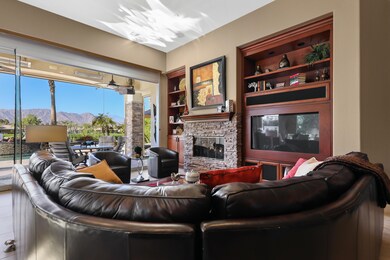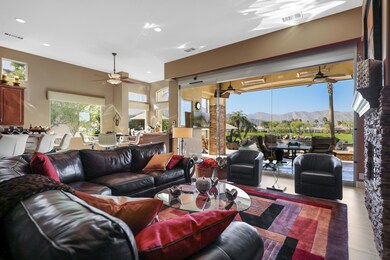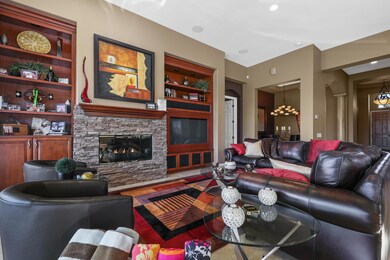
51461 Via Sorrento La Quinta, CA 92253
Highlights
- On Golf Course
- Pebble Pool Finish
- Gated Community
- Fitness Center
- Panoramic View
- Open Floorplan
About This Home
As of April 2025MAGNIFICENT VIEWS of the Majestic Santa Rosa mountains!!!! BREATHTAKING sunsets to the South & West from this STUNNING home, perched on an elevated premium lot, overlooking double fairways of lake holes #13 & #14. Extraordinary customized remodel added a spacious 4th. bedroom & bath with it's own entry door. Guest suites 2 and 3 complete the guest wing located on the opposite side of the home from the primary offering guest privacy. The spacious primary suite with patio access to pool & spa, luxury bath with dual vanities, dressing area & substantial closet space. Enjoy the ultimate in surroundings from the relaxing patio, pool & spa with serene waterfalls & fountains. BBQ & entertain in the outdoor kitchen, with bar and dining areas. The indoor/outdoor lifestyle opens through automatic sliding glass doors to a welcoming patio with automatic drop shades. The cozy fire-pit gives light to colorful sunsets & relaxing evenings to complete the day by. The gourmet kitchen with island, is conveniently located to the formal dining room for ease in entertaining. The breakfast bar, dining area & wet bar are encompassed by windows to bring the beautiful view into the living areas. Enjoy the 18 hole Arnold Palmer Signature Course immediately as this home can transfer membership outside of escrow. Clubhouse has full amenities of restaurant, fitness center, tennis and pickle ball, bocce ball, and community pool and spa.
Last Agent to Sell the Property
Mountain View Premier Realty License #01013610 Listed on: 01/21/2025
Home Details
Home Type
- Single Family
Est. Annual Taxes
- $12,623
Year Built
- Built in 2004
Lot Details
- 10,019 Sq Ft Lot
- On Golf Course
- Home has East and West Exposure
- Stucco Fence
- Landscaped
- Premium Lot
- Sprinklers on Timer
- Back Yard
- Zero Lot Line
HOA Fees
Property Views
- Panoramic
- Golf Course
- Mountain
Home Design
- Mediterranean Architecture
- Slab Foundation
- "S" Clay Tile Roof
- Stucco Exterior
Interior Spaces
- 3,020 Sq Ft Home
- 1-Story Property
- Open Floorplan
- Wet Bar
- Partially Furnished
- Bar
- Coffered Ceiling
- High Ceiling
- Ceiling Fan
- Recessed Lighting
- Gas Fireplace
- Shutters
- Custom Window Coverings
- Double Door Entry
- Great Room
- Living Room with Fireplace
- Dining Room
- Travertine
Kitchen
- Electric Oven
- Gas Range
- Range Hood
- Microwave
- Dishwasher
- Kitchen Island
Bedrooms and Bathrooms
- 4 Bedrooms
- Double Vanity
Laundry
- Laundry Room
- Washer
- 220 Volts In Laundry
Parking
- 3 Car Direct Access Garage
- Side by Side Parking
- Tandem Parking
- Garage Door Opener
- Golf Cart Garage
Pool
- Pebble Pool Finish
- Heated Spa
- In Ground Spa
- Outdoor Pool
- Saltwater Pool
- Waterfall Pool Feature
- Spa Fenced
Outdoor Features
- Deck
- Screened Patio
- Built-In Barbecue
Utilities
- Forced Air Zoned Heating and Cooling System
- Heating System Uses Natural Gas
- 220 Volts
- Property is located within a water district
- Hot Water Circulator
- Central Water Heater
- Cable TV Available
Additional Features
- Wheelchair Adaptable
- Ground Level
Listing and Financial Details
- Assessor Parcel Number 777330002
Community Details
Overview
- Association fees include clubhouse, concierge
- Built by Toll Brothers
- Mountain View Country Club Subdivision, Sedona Floorplan
- Planned Unit Development
Amenities
- Clubhouse
- Card Room
Recreation
- Golf Course Community
- Tennis Courts
- Sport Court
- Bocce Ball Court
- Fitness Center
- Community Pool
- Community Spa
Security
- Controlled Access
- Gated Community
Ownership History
Purchase Details
Purchase Details
Purchase Details
Purchase Details
Purchase Details
Home Financials for this Owner
Home Financials are based on the most recent Mortgage that was taken out on this home.Similar Homes in La Quinta, CA
Home Values in the Area
Average Home Value in this Area
Purchase History
| Date | Type | Sale Price | Title Company |
|---|---|---|---|
| Grant Deed | $1,780,000 | Lawyers Title | |
| Interfamily Deed Transfer | -- | None Available | |
| Interfamily Deed Transfer | -- | None Available | |
| Grant Deed | $825,000 | Ticor Title Company | |
| Grant Deed | $977,000 | -- |
Mortgage History
| Date | Status | Loan Amount | Loan Type |
|---|---|---|---|
| Previous Owner | $350,000 | Credit Line Revolving | |
| Previous Owner | $650,000 | Unknown | |
| Previous Owner | $229,083 | Credit Line Revolving | |
| Previous Owner | $650,000 | Purchase Money Mortgage |
Property History
| Date | Event | Price | Change | Sq Ft Price |
|---|---|---|---|---|
| 04/15/2025 04/15/25 | Sold | $1,940,000 | -9.8% | $642 / Sq Ft |
| 03/17/2025 03/17/25 | Pending | -- | -- | -- |
| 01/21/2025 01/21/25 | For Sale | $2,150,000 | -- | $712 / Sq Ft |
Tax History Compared to Growth
Tax History
| Year | Tax Paid | Tax Assessment Tax Assessment Total Assessment is a certain percentage of the fair market value that is determined by local assessors to be the total taxable value of land and additions on the property. | Land | Improvement |
|---|---|---|---|---|
| 2023 | $12,623 | $919,753 | $300,329 | $619,424 |
| 2022 | $12,193 | $901,720 | $294,441 | $607,279 |
| 2021 | $11,949 | $884,040 | $288,668 | $595,372 |
| 2020 | $11,817 | $874,977 | $285,709 | $589,268 |
| 2019 | $11,615 | $857,821 | $280,107 | $577,714 |
| 2018 | $11,385 | $841,002 | $274,615 | $566,387 |
| 2017 | $11,408 | $824,513 | $269,231 | $555,282 |
| 2016 | $10,966 | $808,347 | $263,952 | $544,395 |
| 2015 | $10,541 | $796,207 | $259,988 | $536,219 |
| 2014 | $10,494 | $780,613 | $254,897 | $525,716 |
Agents Affiliated with this Home
-
Anne Claydon

Seller's Agent in 2025
Anne Claydon
Mountain View Premier Realty
(949) 683-4461
56 in this area
71 Total Sales
-
Ron Bone

Buyer's Agent in 2025
Ron Bone
Coldwell Banker Realty
(707) 321-2626
12 in this area
67 Total Sales
Map
Source: California Desert Association of REALTORS®
MLS Number: 219123260
APN: 777-330-002
- 80350 Via Castellana
- 51686 Via Sorrento
- 51197 Via Sorrento
- 51333 El Dorado Dr
- 51625 Marquis Ln
- 80292 Via Tesoro
- 80233 Via Tesoro
- 80305 Via Pontito
- 80288 Via Tesoro
- 80143 Miramonte Ln
- 80276 Via Tesoro
- 51736 Marquessa Ln
- 79950 Tangelo
- 51905 Marquessa Ln
- 80220 Vía Tesoro
- 80645 La Docena Trail
- 80220 Via Tesoro
- 52130 Rosewood Ln
- 51864 Marquessa Ln
- 80043 Silver Sage Ln
