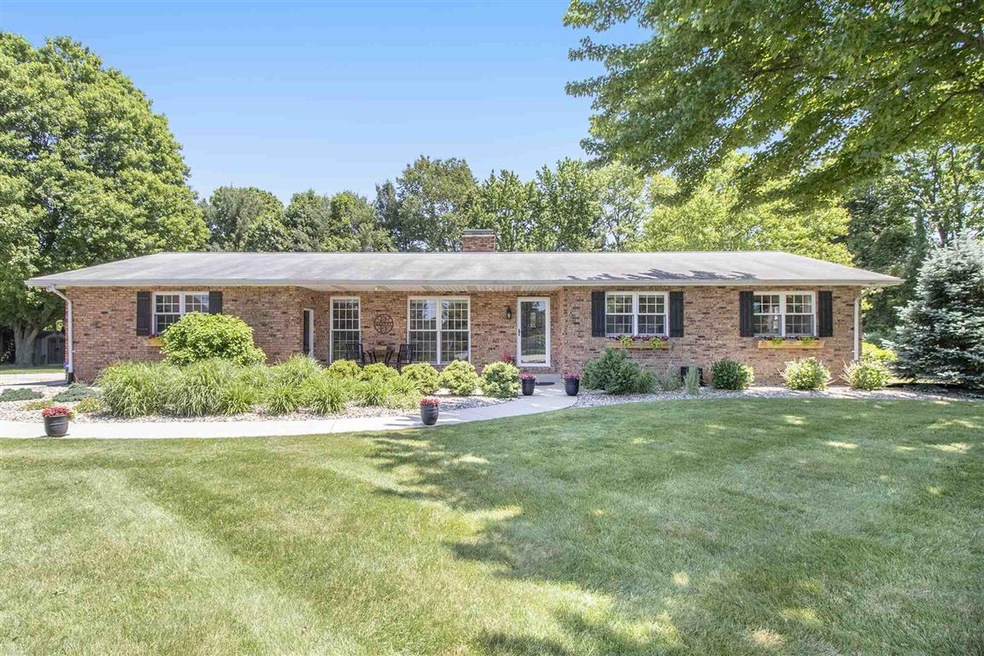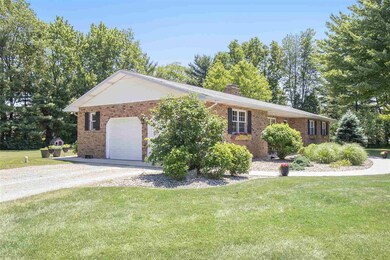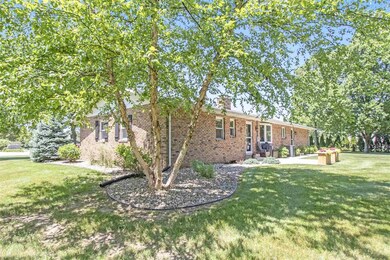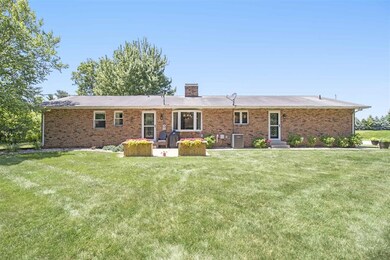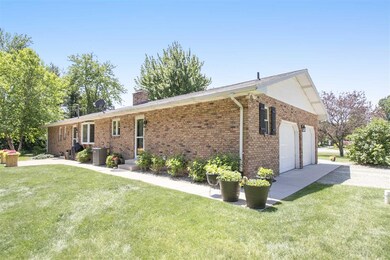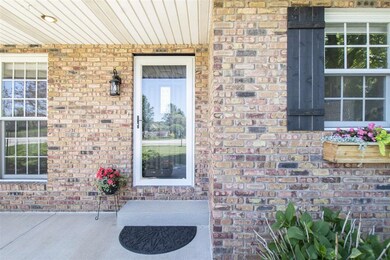
51464 Gumwood Rd Granger, IN 46530
Granger NeighborhoodEstimated Value: $402,634 - $487,000
Highlights
- Primary Bedroom Suite
- Living Room with Fireplace
- Wood Flooring
- Prairie Vista Elementary School Rated A
- Ranch Style House
- Great Room
About This Home
As of July 2020Completely updated ranch home on popular Gumwood Road in Penn Schools. Nearly 1 acre of property! You'll be impressed from the moment you pull in the drive. Large covered front porch welcomes you to the front door. As you enter, you will notice the quality workmanship of this completely remodeled home. Cozy living room with a beautiful gas fireplace and oversized windows. Huge open kitchen/dining area (24 x 14) with crown molding smooth ceilings (not textured), stainless steel appliances, white cupboards, tile backsplash, and wood flooring. The mudroom/laundry area is conveniently located near the garage. The full bath off the laundry room is newly remodeled with tiled shower. Master bedroom with double closet and access to the full bath with tub/tiled shower and double vanity. There are 2 additional large bedrooms on the main level. The open stairway leads to the finished basement which holds 2 family rooms (one with a classic stone gas fireplace), recreation area, bar for entertaining, large half bathroom that could be converted to a full bath, and a bonus room currently being used as 4th bedroom with a walk in closet and access to a huge storage room. This home has many windows and doors (all new storm doors) to allow an abundance of natural light to shine in. Some updates include new flooring, hardware/handles, crown molding throughout home, textured ceilings changed to smooth ceilings, new paint throughout, faucets, trim, and too much more to mention! There are 2 doors leading to the private back yard (almost 1 acre total). It is truly like living in the country while still enjoying the convenience of being near shopping, restaurants, walking trails, grocery stores, etc. Don't miss out on this one!
Home Details
Home Type
- Single Family
Est. Annual Taxes
- $2,100
Year Built
- Built in 1975
Lot Details
- 0.82 Acre Lot
- Lot Dimensions are 191 x 189
- Landscaped
- Level Lot
Parking
- 2 Car Attached Garage
- Garage Door Opener
- Gravel Driveway
Home Design
- Ranch Style House
- Brick Exterior Construction
- Poured Concrete
- Shingle Roof
- Asphalt Roof
Interior Spaces
- Bar
- Crown Molding
- Gas Log Fireplace
- Great Room
- Living Room with Fireplace
- 2 Fireplaces
- Storm Doors
- Laundry on main level
Kitchen
- Eat-In Kitchen
- Breakfast Bar
- Laminate Countertops
Flooring
- Wood
- Carpet
- Laminate
- Ceramic Tile
Bedrooms and Bathrooms
- 3 Bedrooms
- Primary Bedroom Suite
- Walk-In Closet
- Double Vanity
- Bathtub with Shower
- Separate Shower
Finished Basement
- Basement Fills Entire Space Under The House
- Sump Pump
- 1 Bathroom in Basement
- 4 Bedrooms in Basement
Schools
- Prairie Vista Elementary School
- Schmucker Middle School
- Penn High School
Utilities
- Forced Air Heating and Cooling System
- Heating System Uses Gas
- Private Company Owned Well
- Well
- Septic System
Additional Features
- Covered patio or porch
- Suburban Location
Listing and Financial Details
- Assessor Parcel Number 71-04-15-301-006.000-011
Ownership History
Purchase Details
Home Financials for this Owner
Home Financials are based on the most recent Mortgage that was taken out on this home.Purchase Details
Home Financials for this Owner
Home Financials are based on the most recent Mortgage that was taken out on this home.Purchase Details
Purchase Details
Home Financials for this Owner
Home Financials are based on the most recent Mortgage that was taken out on this home.Similar Homes in the area
Home Values in the Area
Average Home Value in this Area
Purchase History
| Date | Buyer | Sale Price | Title Company |
|---|---|---|---|
| Will Timothy D | -- | Metropolitan Title | |
| Claeys Brian | -- | Metropolitan Title | |
| Labonne Kory A | -- | -- | |
| Labonne Kory A | -- | Meridian Title |
Mortgage History
| Date | Status | Borrower | Loan Amount |
|---|---|---|---|
| Previous Owner | Claeys Brian | $196,650 | |
| Previous Owner | Labonne Kory A | $116,000 | |
| Previous Owner | Labonne Kory A | $63,000 | |
| Previous Owner | Crowel Tamara L | $30,000 |
Property History
| Date | Event | Price | Change | Sq Ft Price |
|---|---|---|---|---|
| 07/15/2020 07/15/20 | Sold | $280,000 | +1.9% | $96 / Sq Ft |
| 06/14/2020 06/14/20 | Pending | -- | -- | -- |
| 06/12/2020 06/12/20 | For Sale | $274,900 | +32.8% | $94 / Sq Ft |
| 12/07/2015 12/07/15 | Sold | $207,000 | -11.9% | $71 / Sq Ft |
| 11/07/2015 11/07/15 | Pending | -- | -- | -- |
| 10/22/2015 10/22/15 | For Sale | $234,900 | -- | $80 / Sq Ft |
Tax History Compared to Growth
Tax History
| Year | Tax Paid | Tax Assessment Tax Assessment Total Assessment is a certain percentage of the fair market value that is determined by local assessors to be the total taxable value of land and additions on the property. | Land | Improvement |
|---|---|---|---|---|
| 2024 | $2,486 | $418,400 | $70,300 | $348,100 |
| 2023 | $2,438 | $294,300 | $71,500 | $222,800 |
| 2022 | $2,768 | $294,400 | $71,500 | $222,900 |
| 2021 | $2,740 | $271,000 | $66,800 | $204,200 |
| 2020 | $2,390 | $250,100 | $51,700 | $198,400 |
| 2019 | $2,148 | $228,600 | $47,200 | $181,400 |
| 2018 | $1,904 | $210,500 | $43,100 | $167,400 |
| 2017 | $1,936 | $206,300 | $43,100 | $163,200 |
| 2016 | $1,954 | $206,400 | $43,100 | $163,300 |
| 2014 | $1,242 | $144,900 | $34,100 | $110,800 |
| 2013 | $1,373 | $144,900 | $34,100 | $110,800 |
Agents Affiliated with this Home
-
Valerie Williams

Seller's Agent in 2020
Valerie Williams
Milestone Realty, LLC
(574) 849-4081
33 in this area
187 Total Sales
-
Trudy Lynn Thornburg

Buyer's Agent in 2020
Trudy Lynn Thornburg
Milestone Realty, LLC
(574) 235-3901
46 in this area
141 Total Sales
-
Jan Lazzara

Seller's Agent in 2015
Jan Lazzara
RE/MAX
(574) 532-8001
155 in this area
388 Total Sales
-
Julia Robbins

Buyer's Agent in 2015
Julia Robbins
RE/MAX
(574) 210-6957
105 in this area
581 Total Sales
Map
Source: Indiana Regional MLS
MLS Number: 202022075
APN: 71-04-15-301-006.000-011
- 51695 Fox Pointe Ln
- 16198 Waterbury Bend
- 51491 Highland Shores Dr
- 51890 Foxdale Ln
- 15626 Cold Spring Ct
- 16230 Oak Hill Blvd
- 16166 Candlewycke Ct
- 15870 N Lakeshore Dr
- 51086 Woodcliff Ct
- 51501 Stratton Ct
- 52040 Brendon Hills Dr
- 51167 Huntington Ln
- 16042 Cobblestone Square Lot 20 Dr Unit 20
- 16056 Cobblestone Square Lot 21 Dr Unit 21
- 16094 Cobblestone Square Dr
- 16133 Branchwood Ln
- 16450 Greystone Dr
- 52239 Chatem Ct
- 50866 Country Knolls Dr
- 52311 Monte Vista Dr
- 51464 Gumwood Rd
- 51506 Wetherington Ct
- 51593 Fox Pointe Ln
- 51607 Fox Pointe Ln
- 51621 Fox Pointe Ln
- 51564 Stapleford Ct
- 51590 Stapleford Dr
- 51540 Wetherington Ct
- 51500 Wetherington Ct
- 51546 Stapleford Ct
- 51635 Fox Pointe Ln
- 51514 Wetherington Ct
- 51600 Fox Pointe Ln
- 51620 Fox Pointe Ln
- 51580 Fox Pointe Ln
- 51526 Stapleford Ct
- 51510 Wetherington Ct
- 51541 Wetherington Ct
- 51630 Stapleford Dr
- 51640 Fox Pointe Ln
