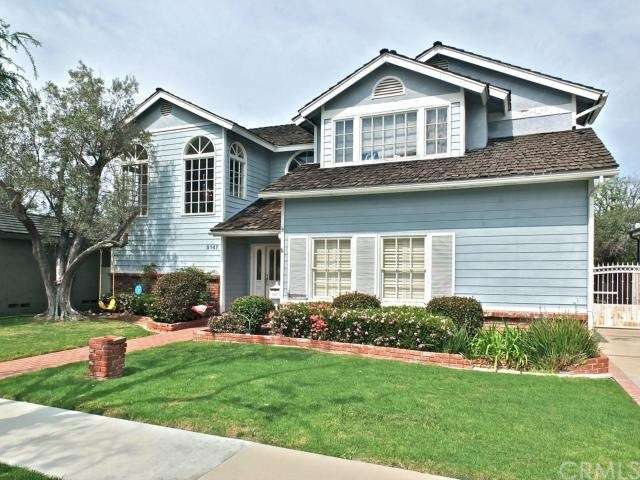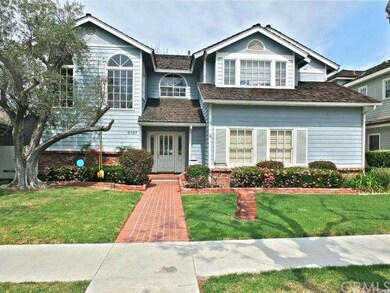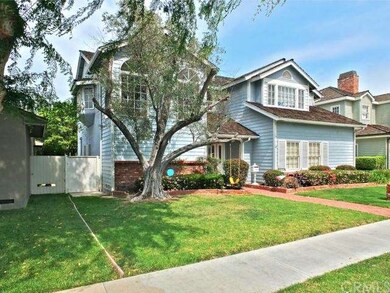
5147 E Los Flores St Long Beach, CA 90815
Park Estates NeighborhoodHighlights
- Loft
- Neighborhood Views
- Central Air
- Minnie Gant Elementary School Rated A
- Home Office
About This Home
As of December 2015This lovely Park Estates home, located at 5147 E. Los Flores Street in Long Beach has that extra square footage you have been waiting for, plus it is priced to sell. It has fantastic curb-appeal with its traditional blue clapboard with wide white trim, wood shake shingles, oversized double-hang and sunburst windows, and brick facade. Even the tree is perfectly placed with a swing for entertaining. The inviting entry door leads you into a light-filled and welcoming foyer which is dominated by a spiral staircase with four large sunburst windows. And what a surprise you find at the top of these stairs; a large yet extremely cozy family-room with beautiful built-ins. Every bedroom in the home is large, as is each bath. A galley kitchen leads to a large eating area that is enclosed with floor to ceiling windows. What a great spot to enjoy a cup of coffee in the morning or entertain in the evening. The living room and dining room have a traditional colonial flair with extra wide crown molding, a brick hearth fireplace and hardwood floor. The back yard is set off with mature trees, patio area and attractive two car garage. House is in need of some updating/repair.
Home Details
Home Type
- Single Family
Est. Annual Taxes
- $18,929
Year Built
- Built in 1950
HOA Fees
- $13 Monthly HOA Fees
Parking
- 2 Car Garage
Home Design
- Shake Roof
Interior Spaces
- 3,156 Sq Ft Home
- Family Room with Fireplace
- Home Office
- Loft
- Neighborhood Views
Bedrooms and Bathrooms
- 5 Bedrooms
- 4 Full Bathrooms
Additional Features
- 6,841 Sq Ft Lot
- Central Air
Listing and Financial Details
- Tax Lot 128
- Tax Tract Number 14674
- Assessor Parcel Number 7240008030
Ownership History
Purchase Details
Home Financials for this Owner
Home Financials are based on the most recent Mortgage that was taken out on this home.Purchase Details
Home Financials for this Owner
Home Financials are based on the most recent Mortgage that was taken out on this home.Purchase Details
Home Financials for this Owner
Home Financials are based on the most recent Mortgage that was taken out on this home.Purchase Details
Home Financials for this Owner
Home Financials are based on the most recent Mortgage that was taken out on this home.Purchase Details
Home Financials for this Owner
Home Financials are based on the most recent Mortgage that was taken out on this home.Purchase Details
Purchase Details
Home Financials for this Owner
Home Financials are based on the most recent Mortgage that was taken out on this home.Purchase Details
Home Financials for this Owner
Home Financials are based on the most recent Mortgage that was taken out on this home.Similar Homes in the area
Home Values in the Area
Average Home Value in this Area
Purchase History
| Date | Type | Sale Price | Title Company |
|---|---|---|---|
| Grant Deed | $1,275,000 | Fidelity Natl Title Ins Co | |
| Grant Deed | $940,000 | Fidelity National Title | |
| Interfamily Deed Transfer | -- | Accommodation | |
| Interfamily Deed Transfer | -- | Equity Title Orange County-I | |
| Interfamily Deed Transfer | -- | Accommodation | |
| Interfamily Deed Transfer | -- | Equity Title Orange County-I | |
| Interfamily Deed Transfer | -- | Ctc | |
| Interfamily Deed Transfer | -- | Chicago Title Co | |
| Interfamily Deed Transfer | -- | -- | |
| Interfamily Deed Transfer | -- | -- | |
| Individual Deed | $535,000 | North American Title Company | |
| Grant Deed | -- | Fidelity National Title |
Mortgage History
| Date | Status | Loan Amount | Loan Type |
|---|---|---|---|
| Open | $956,000 | New Conventional | |
| Previous Owner | $416,500 | New Conventional | |
| Previous Owner | $417,000 | New Conventional | |
| Previous Owner | $411,000 | No Value Available | |
| Previous Owner | $432,000 | Unknown | |
| Previous Owner | $428,000 | No Value Available | |
| Previous Owner | $351,000 | No Value Available | |
| Closed | $150,000 | No Value Available |
Property History
| Date | Event | Price | Change | Sq Ft Price |
|---|---|---|---|---|
| 12/22/2015 12/22/15 | Sold | $1,275,000 | -1.8% | $404 / Sq Ft |
| 10/19/2015 10/19/15 | Pending | -- | -- | -- |
| 09/30/2015 09/30/15 | For Sale | $1,299,000 | +38.2% | $412 / Sq Ft |
| 06/15/2015 06/15/15 | Sold | $940,000 | 0.0% | $298 / Sq Ft |
| 04/16/2015 04/16/15 | Pending | -- | -- | -- |
| 03/28/2015 03/28/15 | For Sale | $940,000 | -- | $298 / Sq Ft |
Tax History Compared to Growth
Tax History
| Year | Tax Paid | Tax Assessment Tax Assessment Total Assessment is a certain percentage of the fair market value that is determined by local assessors to be the total taxable value of land and additions on the property. | Land | Improvement |
|---|---|---|---|---|
| 2025 | $18,929 | $1,509,334 | $710,274 | $799,060 |
| 2024 | $18,929 | $1,479,741 | $696,348 | $783,393 |
| 2023 | $18,619 | $1,450,728 | $682,695 | $768,033 |
| 2022 | $17,464 | $1,422,283 | $669,309 | $752,974 |
| 2021 | $17,127 | $1,394,396 | $656,186 | $738,210 |
| 2019 | $16,881 | $1,353,039 | $636,724 | $716,315 |
| 2018 | $16,426 | $1,326,510 | $624,240 | $702,270 |
| 2016 | $16,372 | $1,275,000 | $600,000 | $675,000 |
| 2015 | $8,685 | $747,704 | $384,333 | $363,371 |
| 2014 | -- | $733,059 | $376,805 | $356,254 |
Agents Affiliated with this Home
-
T
Seller's Agent in 2015
Tasha Mazakas
Active Brokerage, Inc
(562) 881-0662
1 in this area
62 Total Sales
-

Seller's Agent in 2015
Michele Kreinheder
Compass
(562) 243-2171
4 in this area
70 Total Sales
-
Y
Buyer's Agent in 2015
Yvonne Kroneberger
Century 21 On Target
Map
Source: California Regional Multiple Listing Service (CRMLS)
MLS Number: PW15064901
APN: 7240-008-030
- 5110 E Atherton St Unit 57
- 5160 E Atherton St Unit 73
- 5160 E Atherton St Unit 82
- 5300 E Atherton St Unit 2F
- 1645 Clark Ave Unit 115
- 5270 E Anaheim Unit 2 St
- 1425 Russell Dr
- 1430 La Perla Ave
- 1364 Park Plaza Dr
- 1425 La Perla Ave
- 1833 N Greenbrier Rd
- 4701 E Anaheim St Unit 304
- 1770 Ximeno Ave Unit 301
- 4635 E Anaheim St
- 1901 N Bellflower Blvd
- 5510 E La Pasada St
- 1251 Bryant Rd
- 1344 Ximeno Ave
- 1415 Ximeno Ave
- 5449 E Fairbrook St


