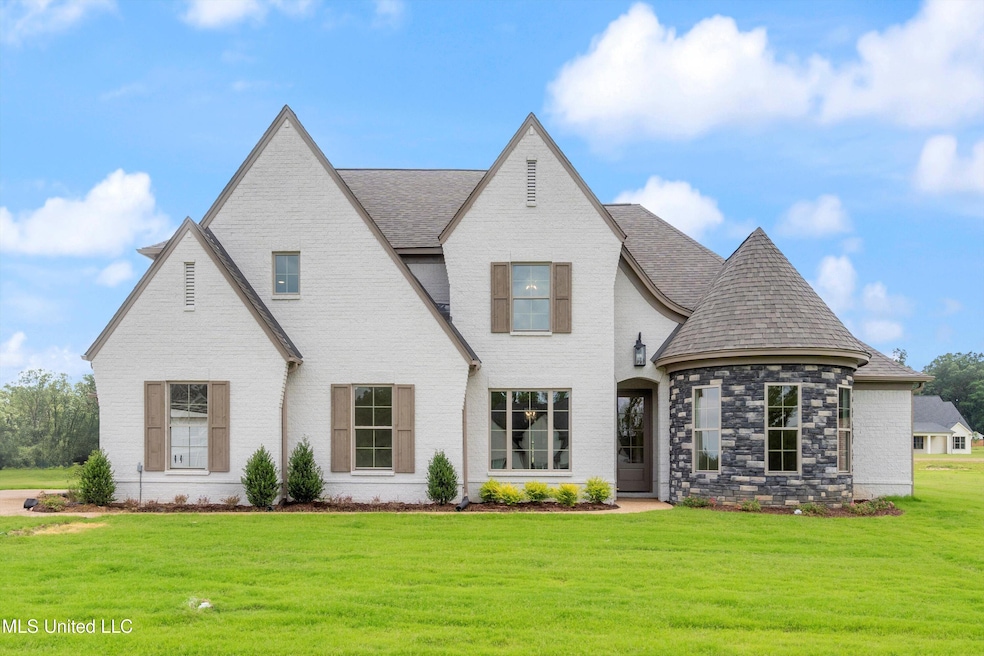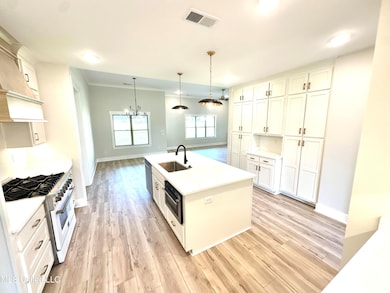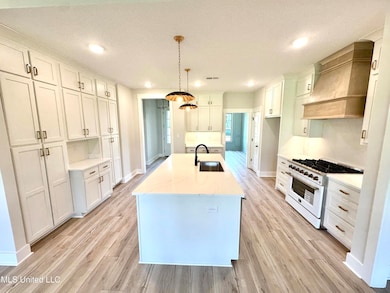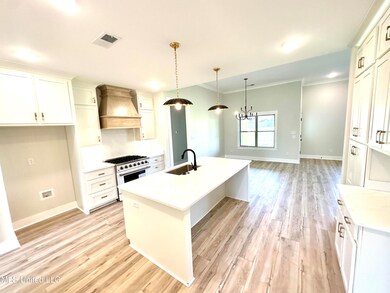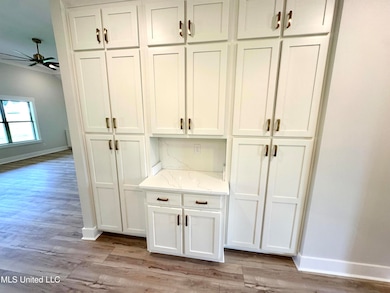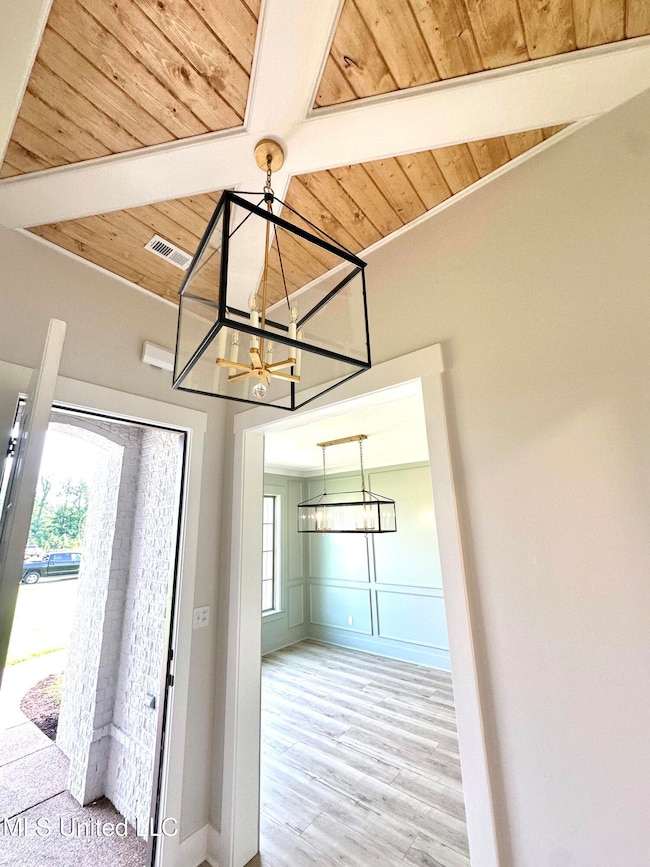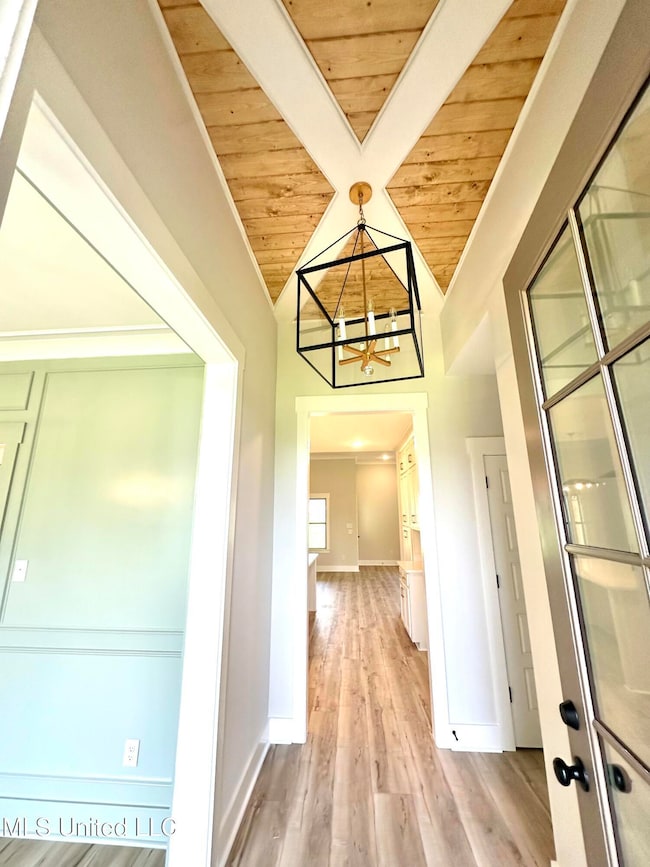5147 Reserve Way Hernando, MS 38632
Lewisburg NeighborhoodEstimated payment $3,605/month
Highlights
- New Construction
- Open Floorplan
- Traditional Architecture
- Lewisburg Primary School Rated 10
- Freestanding Bathtub
- Main Floor Primary Bedroom
About This Home
JUST REDUCED $10,000 AND SELLER OFFERING $10,000 TOWARDS BUYER CONCESSIONS, ANY WAY YOU WANT TO USE IT! Now thru 12/31/25. New construction ready NOW set on 3/4 acre level lot in great location and Lewisburg school district! Quality built home with many upgrades and amenities included. When you drive up to this home, you will see right off the bat the beautiful curb appeal it offers. Painted brick, stone, and rounded front elevation, along with a fantastic color scheme, this one will catch your eye! Plan offers 3 bedrooms down, bedroom and large game room or 5th bedroom up, 3 full baths, very large open great room and breakfast area, and dining room. The features of this home are top notch. Luxury vinyl plank flooring throughout the whole downstairs, bookshelves on each side of the stone fireplace, tongue and groove wood ceiling in entry way and in primary bedroom w beams, and accent walls w trim in dining room. Oh, this kitchen! Custom cabinets with decorative vented hood and under cabinet lighting, center island with quartz counters, upgraded appliance package with 6 burner gas cooktop range, microwave drawer in island, and check out the kitchen wall with tons of extra storage/ pantry cabinets and coffee bar! So nice! Primary bedroom offers ceiling w tongue and groove wood, and white beams is very classy and as you walk into the primary bath, you are greeted with a free-standing tub set in front of a walk-through shower with pebble stone floors, tiled surround with bench and soap dish and two shower heads. Bath also offers dbl vanities, and closet with custom shelving and drawers. As you walk out the back door, you will have a large covered back patio area with wood ceilings, cedar columns and a great view of a oversized level backyard. Close to access to I-269, country only taxes and award-winning schools! Epoxy coated garage floor just added too!
Home Details
Home Type
- Single Family
Year Built
- Built in 2025 | New Construction
Lot Details
- 0.7 Acre Lot
- Lot Dimensions are 120x155
- Partially Fenced Property
- Rectangular Lot
Parking
- 3 Car Attached Garage
Home Design
- Traditional Architecture
- Brick Exterior Construction
- Slab Foundation
- Architectural Shingle Roof
- Stone
Interior Spaces
- 3,072 Sq Ft Home
- 2-Story Property
- Open Floorplan
- Built-In Features
- Bookcases
- Crown Molding
- Ceiling Fan
- Gas Log Fireplace
- Vinyl Clad Windows
- Great Room with Fireplace
- Laundry Room
Kitchen
- Breakfast Area or Nook
- Gas Cooktop
- Free-Standing Range
- Recirculated Exhaust Fan
- Microwave
- Dishwasher
- Kitchen Island
- Granite Countertops
- Quartz Countertops
- Built-In or Custom Kitchen Cabinets
- Disposal
Flooring
- Carpet
- Ceramic Tile
- Luxury Vinyl Tile
Bedrooms and Bathrooms
- 5 Bedrooms
- Primary Bedroom on Main
- 3 Full Bathrooms
- Freestanding Bathtub
- Bathtub Includes Tile Surround
- Separate Shower
Outdoor Features
- Rain Gutters
Schools
- Lewisburg Elementary School
- Lewisburg Middle School
- Lewisburg High School
Utilities
- Cooling System Powered By Gas
- Central Heating and Cooling System
- Heating System Uses Natural Gas
Community Details
- Property has a Home Owners Association
- Association fees include management
- The Reserve At Camp Creek Subdivision
- The community has rules related to covenants, conditions, and restrictions
Listing and Financial Details
- Assessor Parcel Number Unassigned
Map
Home Values in the Area
Average Home Value in this Area
Property History
| Date | Event | Price | List to Sale | Price per Sq Ft |
|---|---|---|---|---|
| 11/12/2025 11/12/25 | Price Changed | $574,900 | -1.7% | $187 / Sq Ft |
| 09/14/2025 09/14/25 | For Sale | $585,000 | 0.0% | $190 / Sq Ft |
| 09/08/2025 09/08/25 | Pending | -- | -- | -- |
| 06/22/2025 06/22/25 | For Sale | $585,000 | -- | $190 / Sq Ft |
Source: MLS United
MLS Number: 4117075
- 5125 Reserve Way
- 5042 Camp Crossing
- 5133 Camp Crossing
- 5452 Grayson Way
- 568 Laughter Rd S
- 0 Byhalia Rd Unit 4126324
- 0 Byhalia Rd Unit 4092295
- 5376 Byhalia Rd
- 0 Bright Unit 4118688
- 560 N Malone
- 6620 Vaiden Rd
- 3605 Byhalia Rd
- 0 Sandy Betts Rd
- 540 Douglas Rd
- 6978 Vaiden Rd
- 350 Carrington Ct
- 0 Craft Rd Unit 4049969
- 1115 Broadwing Cir S
- 6825 Hawks Crossing Dr W
- 1098 Broadwing Cir S
- 2701 Maple Hill Dr
- 4100 S Windermere Dr
- 8511 Byhalia Rd
- 3583 College Bluff
- 3721 College Bluff
- 2214 Hyacinth Ln
- 938 Classic Cove
- 735 Classic Dr S
- 2427 Hyacinth Ln
- 3864 Lake Village Cove
- 3317 Champion Hills Dr
- 2351 Mason Dr
- 1705 Cedar Lake Cove
- 3400 Valley Crest Dr
- 2964 Dove Cove
- 885 Tunica Trail
- 3363 Hill Valley Ln
- 706 Bending Oak S
- 3812 Champion Hills Dr
- 2321 McIngvale Rd
