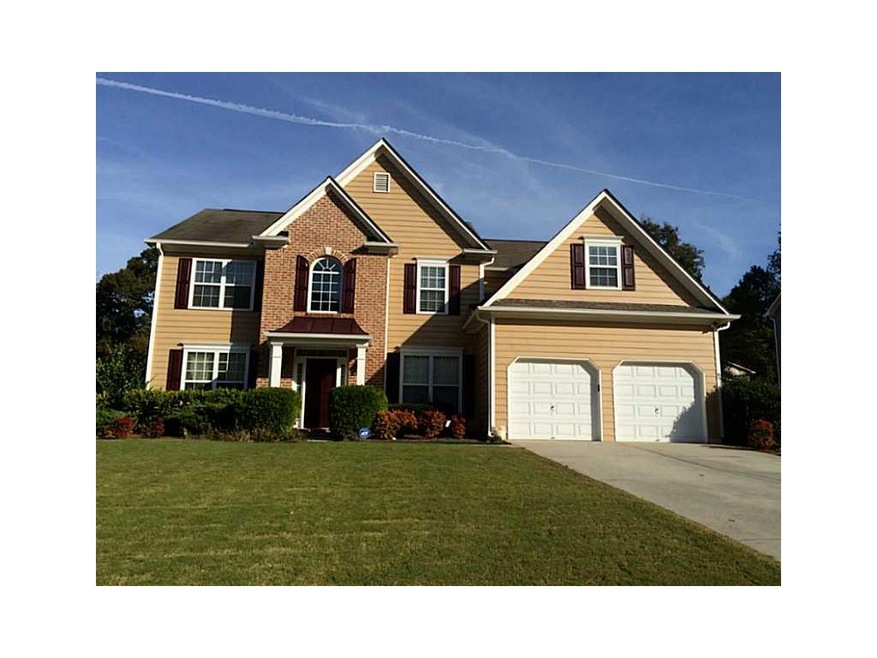
$399,000
- 4 Beds
- 2.5 Baths
- 1,979 Sq Ft
- 5221 Huntcrest Place SW
- Mableton, GA
Welcome to your meticulously upgraded home, where every inch has been lovingly enhanced for comfort and style! Boasting 1,979 square feet of living space, this beautiful one owner residence features 4 bedrooms and 2.5 bathrooms, all graced with thoughtful upgrades completed within the last five years.Step inside to discover a modern kitchen equipped with new quartz countertops, an island, and
Ira Mosher Atlanta Communities
