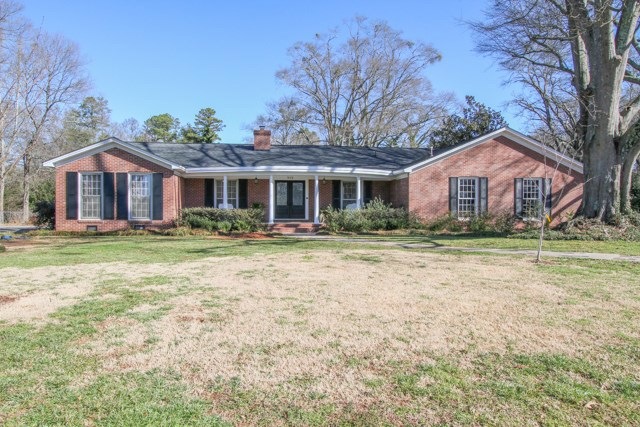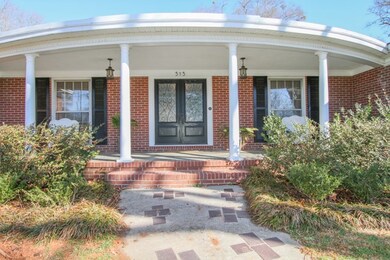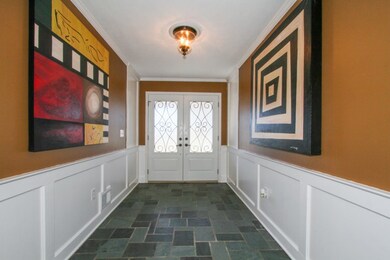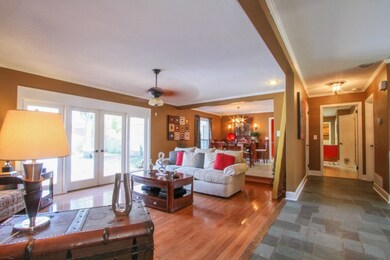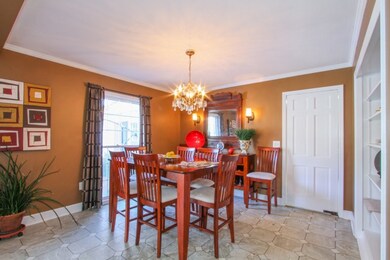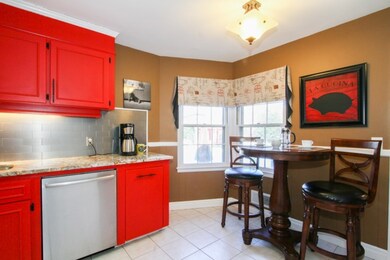
515 Allenby Rd Anderson, SC 29621
Estimated Value: $340,080 - $522,000
Highlights
- In Ground Pool
- Traditional Architecture
- Separate Formal Living Room
- McCants Middle School Rated A
- Wood Flooring
- Bonus Room
About This Home
As of April 2016This home is a game changer! There is a focal point in every room and around every corner you will be saying “Oh my!” With 4 bedrooms (and an option of having 5) this home offers space, storage galore, and much, much more. Through the double door entry into the parlor the stone floor opens into the formal living room area with windows that expose the private back yard oasis. The completely updated chefs kitchen has Bosh appliances, gas cooktop, beautiful granite slabs, tons of cabinet space and includes a serving bar, coffee bar, wall oven, cookware closet, large double pantry, spice rack, recipe nook, and trendy colors w/aluminum backsplash tiles. The large & cozy family room is just off the kitchen with a fireplace/bookshelf wall, floor to ceiling windows and access to the bonus/game room. There is also an office/bedroom located on this wing as well and nice size mudroom that can house & hide all the shoes and play equipment. The bedroom hall consists of the master bedroom & master bath that has 2 walk in closets, dual vanities and stand alone shower and private access to the backyard for an evening swim or just enjoying quiet time on the patio. Two additional bedrooms are here and have a Jack-n-Jill hall bath where both bedrooms have built-in book cases and writing desks. Open all the doors to see the many closets & areas of storage in this home! So many options from office & play room space to theatre or entertainment rooms this home has it all. Welcome to 515 Allenby Road ~ be prepared to stay a while!
Home Details
Home Type
- Single Family
Est. Annual Taxes
- $1,218
Year Built
- Built in 1962
Lot Details
- 0.63 Acre Lot
- Fenced Yard
- Corner Lot
- Level Lot
- Landscaped with Trees
Parking
- 2 Car Attached Garage
- Garage Door Opener
- Driveway
Home Design
- Traditional Architecture
- Brick Exterior Construction
Interior Spaces
- 3,521 Sq Ft Home
- 1-Story Property
- Bookcases
- Gas Fireplace
- Separate Formal Living Room
- Dining Room
- Home Office
- Bonus Room
- Crawl Space
- Attic Fan
Kitchen
- Dishwasher
- Granite Countertops
- Disposal
Flooring
- Wood
- Carpet
- Laminate
- Slate Flooring
- Ceramic Tile
Bedrooms and Bathrooms
- 4 Bedrooms
- Primary bedroom located on second floor
- Walk-In Closet
- Jack-and-Jill Bathroom
- Bathroom on Main Level
- Dual Sinks
- Shower Only
Outdoor Features
- In Ground Pool
- Front Porch
Location
- City Lot
Schools
- Calhoun Elementary School
- Mccants Middle School
- Tl Hanna High School
Utilities
- Cooling Available
- Heating System Uses Natural Gas
- Cable TV Available
Community Details
- No Home Owners Association
- Kingsley Hills Subdivision
Listing and Financial Details
- Tax Lot 3
- Assessor Parcel Number 148-07-04-015
Ownership History
Purchase Details
Home Financials for this Owner
Home Financials are based on the most recent Mortgage that was taken out on this home.Purchase Details
Home Financials for this Owner
Home Financials are based on the most recent Mortgage that was taken out on this home.Similar Homes in Anderson, SC
Home Values in the Area
Average Home Value in this Area
Purchase History
| Date | Buyer | Sale Price | Title Company |
|---|---|---|---|
| Rutledge Daniel M | $230,000 | None Available | |
| Dennis Wendell C | $165,000 | -- |
Mortgage History
| Date | Status | Borrower | Loan Amount |
|---|---|---|---|
| Open | Rutledge Daniel M | $38,000 | |
| Previous Owner | Dennis Wendell C | $155,944 |
Property History
| Date | Event | Price | Change | Sq Ft Price |
|---|---|---|---|---|
| 04/20/2016 04/20/16 | Sold | $230,000 | -3.8% | $65 / Sq Ft |
| 03/04/2016 03/04/16 | Pending | -- | -- | -- |
| 02/18/2016 02/18/16 | For Sale | $239,000 | -- | $68 / Sq Ft |
Tax History Compared to Growth
Tax History
| Year | Tax Paid | Tax Assessment Tax Assessment Total Assessment is a certain percentage of the fair market value that is determined by local assessors to be the total taxable value of land and additions on the property. | Land | Improvement |
|---|---|---|---|---|
| 2024 | $2,224 | $10,260 | $1,060 | $9,200 |
| 2023 | $2,224 | $10,260 | $1,060 | $9,200 |
| 2022 | $2,204 | $10,260 | $1,060 | $9,200 |
| 2021 | $2,077 | $9,110 | $800 | $8,310 |
| 2020 | $2,074 | $9,110 | $800 | $8,310 |
| 2019 | $2,074 | $9,110 | $800 | $8,310 |
| 2018 | $2,093 | $9,110 | $800 | $8,310 |
| 2017 | -- | $13,660 | $1,200 | $12,460 |
| 2016 | $1,472 | $6,250 | $800 | $5,450 |
| 2015 | $1,489 | $6,250 | $800 | $5,450 |
| 2014 | $1,485 | $6,250 | $800 | $5,450 |
Agents Affiliated with this Home
-
Val Hubber

Seller's Agent in 2016
Val Hubber
COLDWELL BANKER CAINE/WILLIAMS
(864) 915-2834
10 in this area
121 Total Sales
-
Lisa Murray

Buyer's Agent in 2016
Lisa Murray
Keller Williams Greenville Cen
(864) 275-3300
5 in this area
153 Total Sales
Map
Source: Western Upstate Multiple Listing Service
MLS Number: 20173422
APN: 148-07-04-015
- 503 Allenby Rd
- 1429 E Calhoun St
- 601 Heyward Rd
- 310 Allenby Rd
- 1506 Cornelia Rd
- 120 Woodbridge Ct
- 124 Woodbridge Ct
- 1112 Greenacres
- 3004 Bellview Rd
- 31 Chalet Ct
- 1100 Greenacres
- 109 James Lawrence Orr Dr
- 19 Chalet Ct
- 113 James Lawrence Orr Dr
- 126 Nicklaus Dr
- 23 Gilmer Dr
- 113 Postelle Dr
- 216 Londonberry Dr
- 110 Nicklaus Dr
- 227 Lehman Way
- 515 Allenby Rd
- 513 Allenby Rd
- 1503 Hilltop Dr
- 514 Allenby Rd
- 511 Allenby Rd
- 1505 Hilltop Dr
- 510 Allenby Rd
- 1430 Hilltop Dr
- 1427 Hilltop Dr
- 509 Allenby Rd
- 2007 Marchbanks Ave
- 506 Allenby Rd
- 508 Allenby Rd
- 1509 Hilltop Dr
- 1509 Hilltop Dr Unit $139,900 thru Monday
- 1421 Hilltop Dr
- 1428 Hilltop Dr
- 1426 Hilltop Dr
- 2015 Marchbanks Ave
- 2011 Marchbanks Ave
