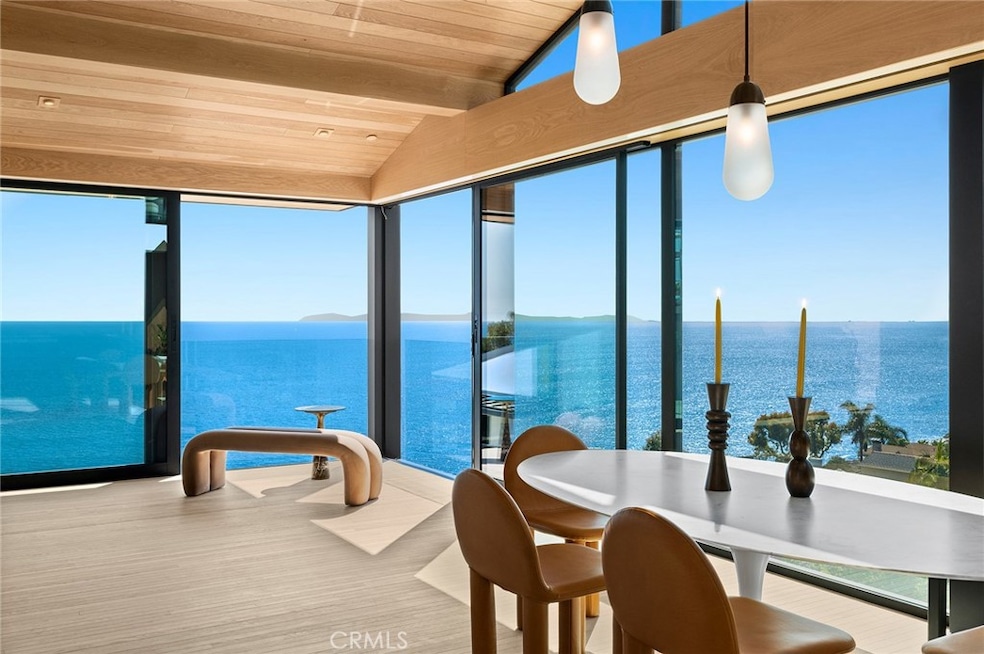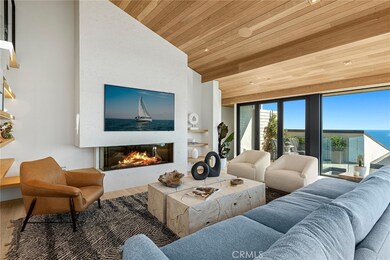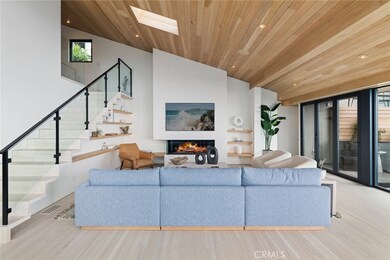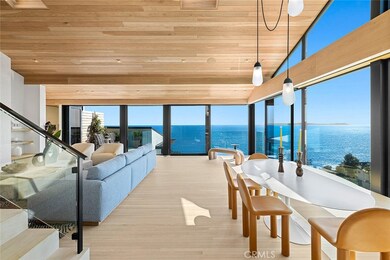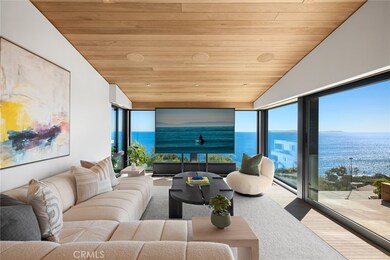
515 Alta Vista Way Laguna Beach, CA 92651
Alta Vista NeighborhoodHighlights
- White Water Ocean Views
- Home Theater
- Custom Home
- El Morro Elementary School Rated A+
- Primary Bedroom Suite
- Heated Floor in Bathroom
About This Home
As of July 2024Discover white-water luxury in Laguna Beach, ideal for sun seekers and ocean dreamers!
Experience unparalleled coastal living in this newly built, reimagined custom home perched in the coveted Upper Victoria Beach neighborhood. This architectural masterpiece offers breathtaking, panoramic views of the Pacific Ocean from every meticulously designed level.
Showcasing an impressive open-concept design, the residence features five luxurious bedrooms and baths, each a private sanctuary of comfort and style. Exquisite bathrooms feature Toto Washlets, heated floors in the primary bathroom, a freestanding soaking tub, and elegant Watermark fixtures.
Indulge your senses in the gourmet kitchen, equipped with a top-of-the-line Thermador appliance suite that transforms every meal into a culinary event. For wine enthusiasts, the house includes a 90-bottle wine wall which stands ready to house your finest vintages.
Entertainment reaches new heights in the media room with a cutting-edge home theatre featuring a 100" TV that seamlessly rises from the floor, complemented by a custom sound system with eleven zones for an immersive audio experience. Enhancing the redesign, the lower level living space features an attached Junior ADU with stunning ocean views, equipped with a kitchen, laundry, and bath. Additionally, the ADU is currently being completed with a fifth bedroom and bath offering flexible living arrangements. This space provides the perfect opportunity to create your ideal private retreat, state-of-the-art gym, or secondary primary suite.
The property's multiple levels cascade along the hillside, featuring over 900 square feet of expansive deck space that seamlessly merges with the horizon. The spacious view deck hosts a built-in BBQ island and a seating area bench, meticulously crafted from premium IPE wood, encircling a firepit for enchanting evenings under the stars. Floor-to-ceiling pocket sliding glass doors frame the awe-inspiring seascape, inviting the outside in and blurring the lines between interior elegance and nature's grandeur. Premium finishes abound, from rich hardwoods to lustrous marble, creating an ambiance of understated opulence throughout. Other premium amenities, include a two-car EV charging station and a rooftop solar array
Embrace the epitome of refined coastal living. Schedule your exclusive viewing today and step into a world where luxury knows no bounds
Last Agent to Sell the Property
Livel Real Estate Brokerage Phone: 714-928-5519 License #01913762 Listed on: 06/27/2024
Home Details
Home Type
- Single Family
Est. Annual Taxes
- $18,335
Year Built
- Built in 1966 | Remodeled
Lot Details
- 5,238 Sq Ft Lot
- Density is up to 1 Unit/Acre
Parking
- 2 Car Garage
- Parking Available
Property Views
- White Water Ocean
- Coastline
- Catalina
- Panoramic
- City Lights
- Canyon
Home Design
- Custom Home
- Split Level Home
- Turnkey
Interior Spaces
- 4,174 Sq Ft Home
- 3-Story Property
- Open Floorplan
- Wired For Sound
- Wired For Data
- Built-In Features
- Cathedral Ceiling
- Great Room
- Living Room with Fireplace
- Living Room with Attached Deck
- Home Theater
- Home Office
Kitchen
- Walk-In Pantry
- Double Oven
- Six Burner Stove
- Ice Maker
- Kitchen Island
- Self-Closing Cabinet Doors
Flooring
- Wood
- Stone
Bedrooms and Bathrooms
- 5 Bedrooms
- Primary Bedroom Suite
- Double Master Bedroom
- Multi-Level Bedroom
- Walk-In Closet
- Upgraded Bathroom
- In-Law or Guest Suite
- Heated Floor in Bathroom
- Dual Vanity Sinks in Primary Bathroom
- Soaking Tub
- Separate Shower
Laundry
- Laundry Room
- Gas And Electric Dryer Hookup
Outdoor Features
- Patio
- Outdoor Grill
Schools
- Top Of The World Elementary School
Utilities
- Central Heating and Cooling System
- 220 Volts in Garage
- Tankless Water Heater
Additional Features
- Solar owned by seller
- Suburban Location
Listing and Financial Details
- Legal Lot and Block 9 / 9
- Tax Tract Number 26
- Assessor Parcel Number 65614315
- $1,097 per year additional tax assessments
Community Details
Overview
- No Home Owners Association
- Alta Vista Subdivision
Recreation
- Park
- Hiking Trails
Ownership History
Purchase Details
Home Financials for this Owner
Home Financials are based on the most recent Mortgage that was taken out on this home.Purchase Details
Purchase Details
Home Financials for this Owner
Home Financials are based on the most recent Mortgage that was taken out on this home.Purchase Details
Purchase Details
Purchase Details
Purchase Details
Similar Homes in Laguna Beach, CA
Home Values in the Area
Average Home Value in this Area
Purchase History
| Date | Type | Sale Price | Title Company |
|---|---|---|---|
| Grant Deed | $6,951,500 | Chicago Title | |
| Interfamily Deed Transfer | -- | None Available | |
| Grant Deed | $950,000 | Chicago Title Company | |
| Interfamily Deed Transfer | -- | None Available | |
| Interfamily Deed Transfer | -- | First American Title Co | |
| Interfamily Deed Transfer | -- | First Southwestern Title Co | |
| Interfamily Deed Transfer | -- | First Southwestern Title Co | |
| Interfamily Deed Transfer | -- | -- |
Mortgage History
| Date | Status | Loan Amount | Loan Type |
|---|---|---|---|
| Previous Owner | $500,000 | Credit Line Revolving | |
| Previous Owner | $250,000 | Credit Line Revolving | |
| Previous Owner | $760,000 | New Conventional | |
| Previous Owner | $15,500 | Unknown | |
| Previous Owner | $1,557,500 | Unknown | |
| Previous Owner | $1,295,000 | New Conventional |
Property History
| Date | Event | Price | Change | Sq Ft Price |
|---|---|---|---|---|
| 07/16/2024 07/16/24 | Sold | $7,250,000 | 0.0% | $1,737 / Sq Ft |
| 06/27/2024 06/27/24 | For Sale | $7,250,000 | +663.2% | $1,737 / Sq Ft |
| 09/24/2012 09/24/12 | Sold | $950,000 | +5.6% | $279 / Sq Ft |
| 06/12/2012 06/12/12 | Pending | -- | -- | -- |
| 10/31/2011 10/31/11 | Price Changed | $899,500 | -3.2% | $265 / Sq Ft |
| 10/25/2011 10/25/11 | Price Changed | $929,000 | -1.1% | $273 / Sq Ft |
| 10/20/2011 10/20/11 | Price Changed | $939,000 | -0.6% | $276 / Sq Ft |
| 10/17/2011 10/17/11 | Price Changed | $945,000 | -0.4% | $278 / Sq Ft |
| 10/08/2011 10/08/11 | Price Changed | $949,000 | -0.6% | $279 / Sq Ft |
| 08/02/2011 08/02/11 | Price Changed | $955,000 | -9.0% | $281 / Sq Ft |
| 07/28/2011 07/28/11 | For Sale | $1,049,000 | +10.4% | $309 / Sq Ft |
| 07/21/2011 07/21/11 | Off Market | $950,000 | -- | -- |
| 07/18/2011 07/18/11 | Price Changed | $1,049,000 | +10.4% | $309 / Sq Ft |
| 06/04/2011 06/04/11 | Price Changed | $949,999 | -3.1% | $279 / Sq Ft |
| 05/20/2011 05/20/11 | Price Changed | $979,999 | -7.5% | $288 / Sq Ft |
| 03/22/2011 03/22/11 | Price Changed | $1,059,000 | -11.7% | $311 / Sq Ft |
| 03/07/2011 03/07/11 | Price Changed | $1,199,000 | -7.7% | $353 / Sq Ft |
| 02/17/2011 02/17/11 | Price Changed | $1,299,000 | +18.1% | $382 / Sq Ft |
| 02/03/2011 02/03/11 | For Sale | $1,100,000 | +15.8% | $324 / Sq Ft |
| 01/20/2011 01/20/11 | Off Market | $950,000 | -- | -- |
| 01/18/2011 01/18/11 | For Sale | $1,100,000 | +15.8% | $324 / Sq Ft |
| 01/18/2011 01/18/11 | Off Market | $950,000 | -- | -- |
| 12/27/2010 12/27/10 | For Sale | $1,100,000 | 0.0% | $324 / Sq Ft |
| 12/27/2010 12/27/10 | Price Changed | $1,100,000 | +15.8% | $324 / Sq Ft |
| 12/14/2010 12/14/10 | Off Market | $950,000 | -- | -- |
| 10/26/2010 10/26/10 | Price Changed | $1,199,000 | -7.7% | $353 / Sq Ft |
| 10/14/2010 10/14/10 | Price Changed | $1,299,000 | -3.7% | $382 / Sq Ft |
| 09/27/2010 09/27/10 | Price Changed | $1,349,000 | +3.8% | $397 / Sq Ft |
| 08/17/2010 08/17/10 | For Sale | $1,299,500 | -- | $382 / Sq Ft |
Tax History Compared to Growth
Tax History
| Year | Tax Paid | Tax Assessment Tax Assessment Total Assessment is a certain percentage of the fair market value that is determined by local assessors to be the total taxable value of land and additions on the property. | Land | Improvement |
|---|---|---|---|---|
| 2024 | $18,335 | $1,725,057 | $1,004,030 | $721,027 |
| 2023 | $13,203 | $1,195,904 | $984,344 | $211,560 |
| 2022 | $12,191 | $1,102,379 | $965,044 | $137,335 |
| 2021 | $11,981 | $1,080,764 | $946,121 | $134,643 |
| 2020 | $11,791 | $1,069,683 | $936,420 | $133,263 |
| 2019 | $11,563 | $1,048,709 | $918,059 | $130,650 |
| 2018 | $11,322 | $1,028,147 | $900,058 | $128,089 |
| 2017 | $11,079 | $1,007,988 | $882,410 | $125,578 |
| 2016 | $10,851 | $988,224 | $865,108 | $123,116 |
| 2015 | $10,668 | $973,380 | $852,113 | $121,267 |
| 2014 | $10,451 | $954,313 | $835,421 | $118,892 |
Agents Affiliated with this Home
-
Jill Lockhart

Seller's Agent in 2024
Jill Lockhart
Livel Real Estate
(714) 928-5519
2 in this area
56 Total Sales
-
Meital Taub

Seller Co-Listing Agent in 2024
Meital Taub
Livel Real Estate
(949) 922-9552
5 in this area
276 Total Sales
-
Gina Strane
G
Buyer's Agent in 2024
Gina Strane
Coldwell Banker Realty
(949) 355-3439
1 in this area
44 Total Sales
-
Kirby Ellis

Buyer Co-Listing Agent in 2024
Kirby Ellis
Coldwell Banker Realty
(714) 267-2000
1 in this area
48 Total Sales
-
Russell Garner

Seller's Agent in 2012
Russell Garner
South Coast Real Estate Invest
(949) 715-5222
7 Total Sales
Map
Source: California Regional Multiple Listing Service (CRMLS)
MLS Number: LG24128969
APN: 656-143-15
- 410 Alta Vista Way
- 410 Alta Vista
- 420 Alta Vista Way
- 2570 Queda Way
- 2492 Glenneyre St
- 2482 Glenneyre St
- 683 Alta Vista Way
- 2696 Queda Way
- 426 Nyes Place
- 2790 Queda Way
- 0 Highland Rd Unit PW24236748
- 415 Nyes Place
- 2604 Victoria Dr
- 222 Arch St
- 2760 Highland Way
- 883 Katella St
- 320 Ashton Dr
- 2785 Solana Way
- 468 Ashton Dr
- 240 Moss St Unit 4
