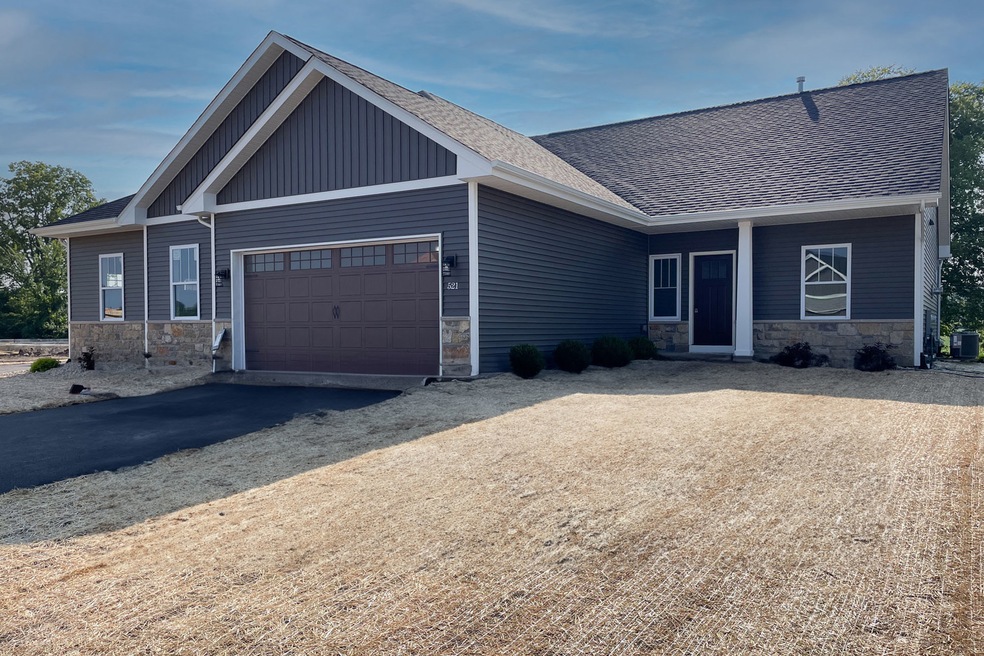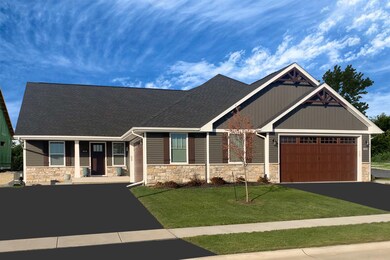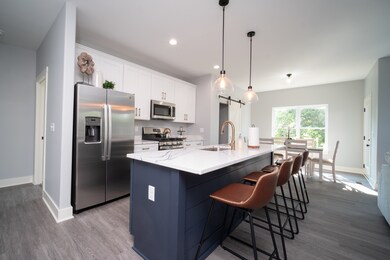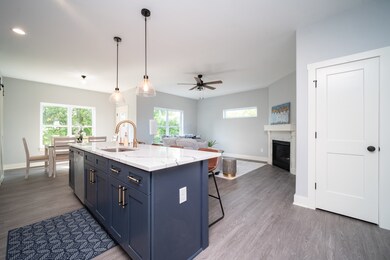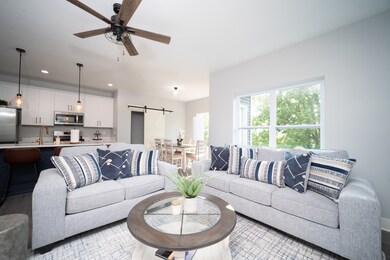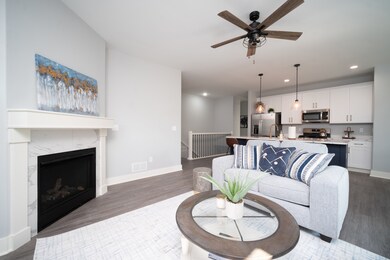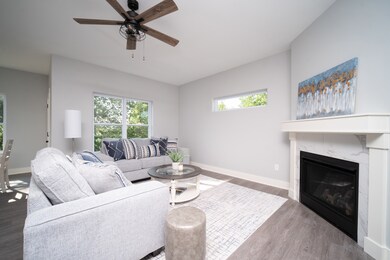
515 Anjali Ct Sycamore, IL 60178
Highlights
- New Construction
- 2 Car Attached Garage
- 1-Story Property
- Deck
- Walk-In Closet
- Forced Air Heating and Cooling System
About This Home
As of August 2024SBR - Sold Before Release! NEW ELEVATION with DUAL FRONT LOAD GARAGE! Additional upgrades selected on this model were tiled master shower, glass shower doors in both baths, shiplap on breakfast bar, wrought iron staircase and maintenance-free screened-in porch. PARTIAL EXPOSURE. Priced from the very low-$300s, even our entry-level condos are loaded with upgrades you'd normally expect to pay extra for including insulated and heated garages, full basements with3rd full bath rough-ins, high end Cambria quartz countertops, extra tall base and casing, dovetailed soft-close cabinetry, luxury plank flooring, hi-eff gas fireplaces, radius interior corners, ceramic tiled bath floors, kitchen pantries, handmade built-in laundry room storage lockers, decks, GE appliance package, and too much to list here. All of our condos are open-concept, light and bright and dressed to impress. Located off S Peace Road on Sycamore's popular west end, very close to shopping, schools and restaurants. Low monthly HOA fee of $165 includes "studs out" coverage, snow removal and lawncare. Photos are of a previously built model unit. Visit our furnished current model located at 531 Anjali Court. Other units available for purchase in various stages of construction!
Home Details
Home Type
- Single Family
Est. Annual Taxes
- $995
Year Built
- Built in 2023 | New Construction
HOA Fees
- $165 Monthly HOA Fees
Parking
- 2 Car Attached Garage
Interior Spaces
- 1,453 Sq Ft Home
- 1-Story Property
Kitchen
- Range
- Microwave
- Dishwasher
Bedrooms and Bathrooms
- 3 Bedrooms
- 3 Potential Bedrooms
- Walk-In Closet
- 2 Full Bathrooms
Unfinished Basement
- Basement Fills Entire Space Under The House
- Basement Ceilings are 8 Feet High
- Rough-In Basement Bathroom
- Basement Window Egress
Additional Features
- Deck
- Forced Air Heating and Cooling System
Community Details
- Association fees include insurance, exterior maintenance, lawn care, snow removal
- June Thor Association, Phone Number (815) 968-4166
- Property managed by Youssi Real Estate & Development
Ownership History
Purchase Details
Similar Homes in Sycamore, IL
Home Values in the Area
Average Home Value in this Area
Purchase History
| Date | Type | Sale Price | Title Company |
|---|---|---|---|
| Warranty Deed | $1,280,000 | None Available |
Mortgage History
| Date | Status | Loan Amount | Loan Type |
|---|---|---|---|
| Open | $450,000 | Construction |
Property History
| Date | Event | Price | Change | Sq Ft Price |
|---|---|---|---|---|
| 08/14/2024 08/14/24 | Sold | $335,635 | 0.0% | $231 / Sq Ft |
| 04/23/2024 04/23/24 | Pending | -- | -- | -- |
| 04/23/2024 04/23/24 | For Sale | $335,635 | -- | $231 / Sq Ft |
Tax History Compared to Growth
Tax History
| Year | Tax Paid | Tax Assessment Tax Assessment Total Assessment is a certain percentage of the fair market value that is determined by local assessors to be the total taxable value of land and additions on the property. | Land | Improvement |
|---|---|---|---|---|
| 2024 | $1,036 | $37,466 | $6,269 | $31,197 |
| 2023 | $1,036 | $11,451 | $11,451 | -- |
| 2022 | $995 | $10,503 | $10,503 | $0 |
| 2021 | $445 | $4,614 | $4,614 | $0 |
| 2020 | $440 | $4,501 | $4,501 | $0 |
| 2019 | $433 | $4,402 | $4,402 | $0 |
| 2018 | $427 | $4,268 | $4,268 | $0 |
| 2017 | $418 | $4,099 | $4,099 | $0 |
| 2016 | $409 | $3,912 | $3,912 | $0 |
| 2015 | -- | $3,682 | $3,682 | $0 |
| 2014 | -- | $3,496 | $3,496 | $0 |
| 2013 | -- | $50 | $50 | $0 |
Agents Affiliated with this Home
-
Ryan Petry

Seller's Agent in 2024
Ryan Petry
Keller Williams Realty Signature
(815) 262-1372
13 in this area
281 Total Sales
Map
Source: Midwest Real Estate Data (MRED)
MLS Number: 12039845
APN: 06-31-326-008
- 531 Anjali Ct
- 537 Anjali Ct Unit L
- 546 Anjali Ct Unit L
- 404 Anjali Ct Unit L
- 411 Anjali Ct
- 504 S Peace Rd
- 831 Croatian Ct
- Lots 1 & 2 Dekalb Ave
- 0000 Coltonville Rd
- Lots 700-900 Ridge Dr
- 1027 Dekalb Ave
- 1707 Cedarbrook Ct Unit 114
- 1812 Raintree Ct Unit 32
- 949 Constance Ln Unit E
- 1602 Pebblewood Dr
- 910 Albert Ave
- Lot 86 London Ct
- 942 Dekalb Ave
- 1868 Kerrybrook Ct
- 1532 E Stonehenge Dr
