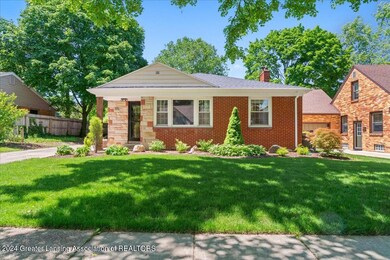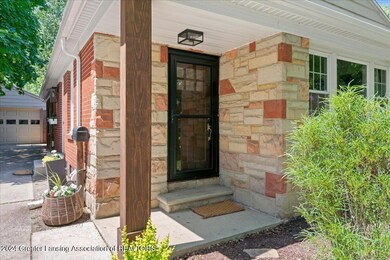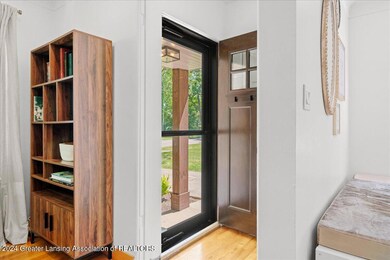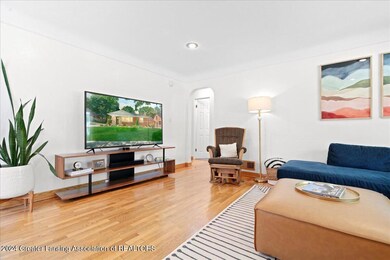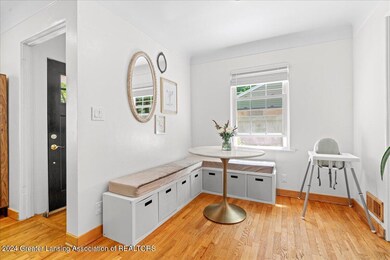
515 Durand St East Lansing, MI 48823
Highlights
- Ranch Style House
- Great Room
- Living Room
- Marble Elementary School Rated A-
- 2 Car Detached Garage
- Forced Air Heating and Cooling System
About This Home
As of June 2024Welcome to 515 Durand St.; a decorator's dream, light filled mid-century ranch style home in the heart of East Lansing. 4 bedrooms and 2 full bathrooms, a true 2 car garage and expansive first floor addition make this a rare find. Hardwood floors, updated baths, an amazing dressing room, private lower level bed and bath, along with a feature filled landscaped backyard will allow you to move in and enjoy everything the neighborhood has to offer! Less than a mile from the Broad Art Museum you can take in all the benefits of living in the MSU community. Close to shopping, East Lansing schools, and great restaurants.
Last Agent to Sell the Property
Keller Williams Realty Lansing License #6506046778 Listed on: 05/28/2024

Home Details
Home Type
- Single Family
Est. Annual Taxes
- $5,987
Year Built
- Built in 1950 | Remodeled
Lot Details
- 7,318 Sq Ft Lot
- Lot Dimensions are 60x122
Parking
- 2 Car Detached Garage
Home Design
- Ranch Style House
- Brick Exterior Construction
- Shingle Roof
- Stone Exterior Construction
Interior Spaces
- Great Room
- Family Room
- Living Room
- Dining Room
- Washer and Dryer
Kitchen
- Free-Standing Gas Range
- Freezer
- Ice Maker
- Dishwasher
- Disposal
Bedrooms and Bathrooms
- 4 Bedrooms
Partially Finished Basement
- Bedroom in Basement
- Laundry in Basement
- Basement Window Egress
Utilities
- Forced Air Heating and Cooling System
- Heating System Uses Natural Gas
- Gas Water Heater
- High Speed Internet
Community Details
- Hiawatha Park Subdivision
Ownership History
Purchase Details
Purchase Details
Home Financials for this Owner
Home Financials are based on the most recent Mortgage that was taken out on this home.Purchase Details
Home Financials for this Owner
Home Financials are based on the most recent Mortgage that was taken out on this home.Purchase Details
Home Financials for this Owner
Home Financials are based on the most recent Mortgage that was taken out on this home.Purchase Details
Home Financials for this Owner
Home Financials are based on the most recent Mortgage that was taken out on this home.Purchase Details
Home Financials for this Owner
Home Financials are based on the most recent Mortgage that was taken out on this home.Similar Homes in East Lansing, MI
Home Values in the Area
Average Home Value in this Area
Purchase History
| Date | Type | Sale Price | Title Company |
|---|---|---|---|
| Warranty Deed | -- | None Listed On Document | |
| Warranty Deed | $326,000 | Transnation Title | |
| Warranty Deed | $215,400 | None Available | |
| Warranty Deed | $168,900 | Tri County Title Agency Llc | |
| Warranty Deed | $184,200 | Tri Title Agency Llc | |
| Warranty Deed | $135,000 | -- |
Mortgage History
| Date | Status | Loan Amount | Loan Type |
|---|---|---|---|
| Previous Owner | $193,860 | New Conventional | |
| Previous Owner | $143,565 | New Conventional | |
| Previous Owner | $145,300 | New Conventional | |
| Previous Owner | $147,360 | New Conventional | |
| Previous Owner | $108,000 | Unknown | |
| Previous Owner | $31,400 | Credit Line Revolving | |
| Previous Owner | $7,150 | Credit Line Revolving | |
| Previous Owner | $107,600 | Unknown | |
| Previous Owner | $107,800 | Unknown | |
| Previous Owner | $108,000 | Unknown | |
| Previous Owner | $108,000 | Purchase Money Mortgage |
Property History
| Date | Event | Price | Change | Sq Ft Price |
|---|---|---|---|---|
| 06/14/2024 06/14/24 | Sold | $326,000 | +2.2% | $175 / Sq Ft |
| 06/03/2024 06/03/24 | Pending | -- | -- | -- |
| 05/28/2024 05/28/24 | For Sale | $319,000 | +48.1% | $171 / Sq Ft |
| 08/28/2020 08/28/20 | Sold | $215,400 | -3.0% | $100 / Sq Ft |
| 07/16/2020 07/16/20 | Pending | -- | -- | -- |
| 06/30/2020 06/30/20 | Price Changed | $222,000 | -1.8% | $103 / Sq Ft |
| 05/11/2020 05/11/20 | For Sale | $226,000 | +33.8% | $105 / Sq Ft |
| 08/09/2016 08/09/16 | Sold | $168,900 | -2.3% | $91 / Sq Ft |
| 06/20/2016 06/20/16 | Pending | -- | -- | -- |
| 03/23/2016 03/23/16 | For Sale | $172,900 | -- | $93 / Sq Ft |
Tax History Compared to Growth
Tax History
| Year | Tax Paid | Tax Assessment Tax Assessment Total Assessment is a certain percentage of the fair market value that is determined by local assessors to be the total taxable value of land and additions on the property. | Land | Improvement |
|---|---|---|---|---|
| 2024 | $53 | $123,900 | $33,600 | $90,300 |
| 2023 | $5,987 | $114,800 | $31,200 | $83,600 |
| 2022 | $5,888 | $105,700 | $27,100 | $78,600 |
| 2021 | $5,638 | $100,000 | $25,100 | $74,900 |
| 2020 | $5,208 | $94,400 | $23,300 | $71,100 |
| 2019 | $4,995 | $90,400 | $23,100 | $67,300 |
| 2018 | $5,495 | $89,300 | $23,600 | $65,700 |
| 2017 | $5,276 | $87,000 | $22,400 | $64,600 |
| 2016 | -- | $85,500 | $22,800 | $62,700 |
| 2015 | -- | $80,700 | $43,559 | $37,141 |
| 2014 | -- | $73,500 | $42,954 | $30,546 |
Agents Affiliated with this Home
-
Renee Dwyer

Seller's Agent in 2024
Renee Dwyer
Keller Williams Realty Lansing
(517) 974-0323
30 in this area
167 Total Sales
-
Jonathan Lum

Buyer's Agent in 2024
Jonathan Lum
EXIT Realty Home Partners
(517) 798-6264
34 in this area
248 Total Sales
-
Joseph Vitale

Seller's Agent in 2020
Joseph Vitale
Century 21 Affiliated
(517) 887-0800
37 in this area
283 Total Sales
-
M
Seller's Agent in 2016
Martha Bashore
Coldwell Banker Realty -Stadium
-
Debra Good

Buyer's Agent in 2016
Debra Good
RE/MAX Michigan
(517) 719-3323
5 in this area
185 Total Sales
Map
Source: Greater Lansing Association of Realtors®
MLS Number: 280936
APN: 20-02-18-213-007
- 1124 Burcham Dr
- 670 Stoddard Ave
- 657 Spartan Ave
- 214 Kedzie St
- 420 Bailey St
- 501 Virginia Ave
- 600 Albert Ave Unit 320
- 508 Lexington Ave
- 635 Division St
- 632 Charles St
- 1566 Snyder Rd
- 254 Ridge Rd
- 420 John R St
- 1130 Old Hickory Ln
- 1561 Roseland Ave
- 1653 Melrose Ave
- 1424 Cedarhill Dr
- 1555 Ridgewood Dr
- 466 Wayland Ave
- 683 Moorland Dr

