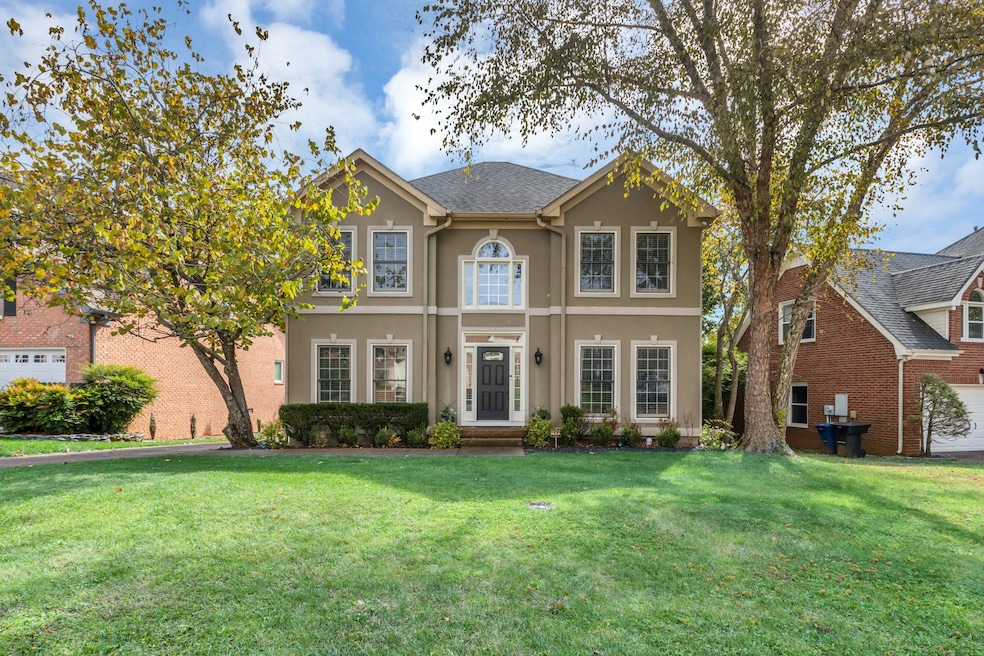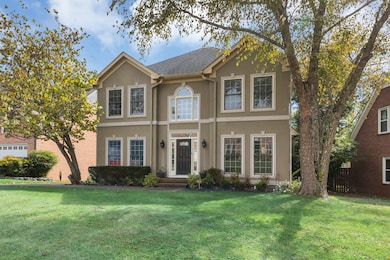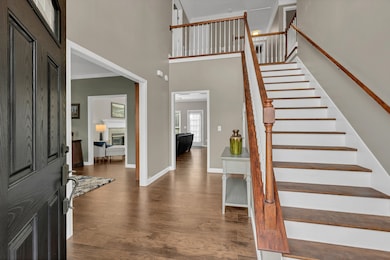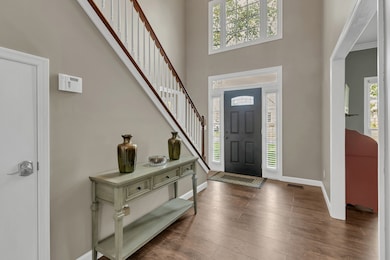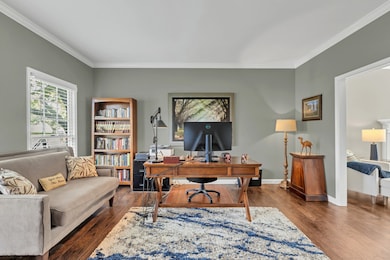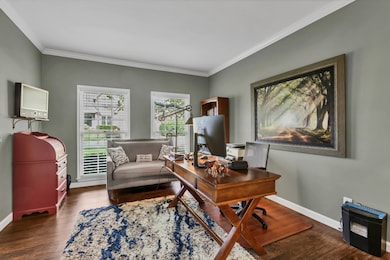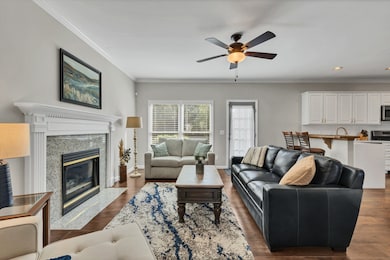515 Forrest Park Cir Franklin, TN 37064
McEwen NeighborhoodEstimated payment $4,819/month
Highlights
- Golf Course Community
- Open Floorplan
- Deck
- Moore Elementary School Rated A
- Clubhouse
- Contemporary Architecture
About This Home
Welcome to 515 Forrest Park Cir, a beautifully updated home nestled in the heart of Franklin, TN! This spacious 3-bedroom, 2.5-bathroom residence boasts an impressive 3,014 sqft. of living space, making it perfect for families and entertaining. The home features a newly renovated master bath that offers a spa-like retreat, along with an updated kitchen with quartz countertops that elevate your culinary experience. The open layout seamlessly connects the living and dining areas, providing a warm and inviting atmosphere. Additional features include: a massive bonus room, a large two-car garage, and a private cozy backyard space. Enjoy a vibrant community with amenities including a pool, tennis courts, and pickleball courts, along with a clubhouse for gatherings. Located just minutes from Downtown Franklin, you'll enjoy charming shops and delicious dining options. For golf enthusiasts, the Franklin Bridge Golf Course and Driving Range is located within the Forrest Crossing neighborhood, while the nearby CoolSprings Galleria offers premier shopping. For unique experiences, The Factory at Franklin, is a hub for local artisans, events, and dining. The exceptional convenience and prime location of this home makes it the perfect place to call your own. Schedule a showing today and experience all the charm this property has to offer!
Listing Agent
Southwestern Real Estate Brokerage Phone: 6237342312 License #370719 Listed on: 11/07/2025
Home Details
Home Type
- Single Family
Est. Annual Taxes
- $3,388
Year Built
- Built in 1996
Lot Details
- 6,970 Sq Ft Lot
- Lot Dimensions are 72 x 114
- Back Yard Fenced
- Level Lot
HOA Fees
- $58 Monthly HOA Fees
Parking
- 2 Car Attached Garage
- Rear-Facing Garage
- Garage Door Opener
Home Design
- Contemporary Architecture
- Asphalt Roof
- Stucco
Interior Spaces
- 3,014 Sq Ft Home
- Property has 2 Levels
- Open Floorplan
- High Ceiling
- Ceiling Fan
- Gas Fireplace
- Separate Formal Living Room
- Interior Storage Closet
- Washer and Electric Dryer Hookup
- Crawl Space
Kitchen
- Eat-In Kitchen
- Built-In Electric Oven
- Cooktop
- Microwave
- Dishwasher
- Stainless Steel Appliances
- Disposal
Flooring
- Laminate
- Tile
Bedrooms and Bathrooms
- 3 Bedrooms
- Walk-In Closet
- Double Vanity
Home Security
- Home Security System
- Fire and Smoke Detector
Schools
- Moore Elementary School
- Freedom Middle School
- Centennial High School
Additional Features
- Deck
- Central Heating and Cooling System
Listing and Financial Details
- Assessor Parcel Number 094089G E 06900 00009089G
Community Details
Overview
- Association fees include ground maintenance, recreation facilities
- Forrest Crossing Sec 7 A Subdivision
Amenities
- Clubhouse
Recreation
- Golf Course Community
- Tennis Courts
- Community Pool
Map
Home Values in the Area
Average Home Value in this Area
Tax History
| Year | Tax Paid | Tax Assessment Tax Assessment Total Assessment is a certain percentage of the fair market value that is determined by local assessors to be the total taxable value of land and additions on the property. | Land | Improvement |
|---|---|---|---|---|
| 2025 | $3,388 | $183,325 | $52,500 | $130,825 |
| 2024 | $3,388 | $119,675 | $22,500 | $97,175 |
| 2023 | $3,257 | $119,675 | $22,500 | $97,175 |
| 2022 | $3,257 | $119,675 | $22,500 | $97,175 |
| 2021 | $3,257 | $119,675 | $22,500 | $97,175 |
| 2020 | $3,016 | $93,500 | $21,250 | $72,250 |
| 2019 | $3,016 | $93,500 | $21,250 | $72,250 |
| 2018 | $2,951 | $93,500 | $21,250 | $72,250 |
| 2017 | $2,904 | $93,500 | $21,250 | $72,250 |
| 2016 | $2,895 | $93,500 | $21,250 | $72,250 |
| 2015 | -- | $72,575 | $18,750 | $53,825 |
| 2014 | -- | $72,575 | $18,750 | $53,825 |
Property History
| Date | Event | Price | List to Sale | Price per Sq Ft | Prior Sale |
|---|---|---|---|---|---|
| 11/09/2025 11/09/25 | For Sale | $849,900 | +52.0% | $282 / Sq Ft | |
| 12/15/2021 12/15/21 | Sold | $559,000 | +4.5% | $185 / Sq Ft | View Prior Sale |
| 10/22/2021 10/22/21 | Pending | -- | -- | -- | |
| 09/24/2021 09/24/21 | For Sale | $535,000 | +4.9% | $178 / Sq Ft | |
| 08/31/2021 08/31/21 | Sold | $510,000 | 0.0% | $169 / Sq Ft | View Prior Sale |
| 08/18/2021 08/18/21 | Under Contract | -- | -- | -- | |
| 08/18/2021 08/18/21 | Pending | -- | -- | -- | |
| 08/03/2021 08/03/21 | For Sale | $550,000 | 0.0% | $182 / Sq Ft | |
| 08/02/2021 08/02/21 | For Rent | $550,000 | -- | -- | |
| 12/13/2018 12/13/18 | Rented | -- | -- | -- |
Purchase History
| Date | Type | Sale Price | Title Company |
|---|---|---|---|
| Warranty Deed | $510,000 | Concord Title | |
| Warranty Deed | $510,000 | Concord Title | |
| Warranty Deed | $305,000 | Southeast Title Of Tn Inc | |
| Warranty Deed | $222,000 | -- | |
| Deed | $221,750 | -- | |
| Deed | $40,000 | -- | |
| Deed | -- | -- |
Mortgage History
| Date | Status | Loan Amount | Loan Type |
|---|---|---|---|
| Open | $385,000 | Future Advance Clause Open End Mortgage | |
| Previous Owner | $299,475 | FHA | |
| Previous Owner | $199,800 | No Value Available |
Source: Realtracs
MLS Number: 3038164
APN: 089G-E-069.00
- 500 Forrest Park Cir
- 1628 Forrest Crossing Blvd
- 208 Turnbrook Ln
- 425 Chelsey Cove
- 1107 Culpepper Cir
- 512 Riverview Dr
- 165 Rivergate Dr
- 2073 Roderick Cir
- 110 Pebble Creek Rd
- 3465 Carothers Pkwy
- 1107 Gardner Dr
- 318 Meadowglade Ln
- 2023 Mcavoy Dr
- 454 River Bluff Dr
- 237 Dandridge Dr
- 697 Watson Branch Dr
- 2216 Falcon Creek Dr
- 3013 Natures Landing Dr
- 3012 Braidwood Ln
- 2009 Emery Ln Unit 2009
- 2004 Upland Dr
- 212 Dandridge Dr
- 871 Oak Meadow Dr
- 1060 Grey Oak Ln
- 306 Crooked Oak Ct
- 2214 Falcon Creek Dr
- 1000 Champions Cir
- 549 Southwinds Dr
- 3750 Carothers Pkwy
- 2073 Upland Dr
- 2213 Emery Ln
- 2050 Wood Duck Ct
- 1001 Archdale Dr
- 1000 Swanson Ln
- 2067 Inland Dr
- 3049 Blueberry Ln
- 700 Westminster Dr
- 3018 Orangery Dr
- 560 Black Tea Way
- 1026 October Park Way
