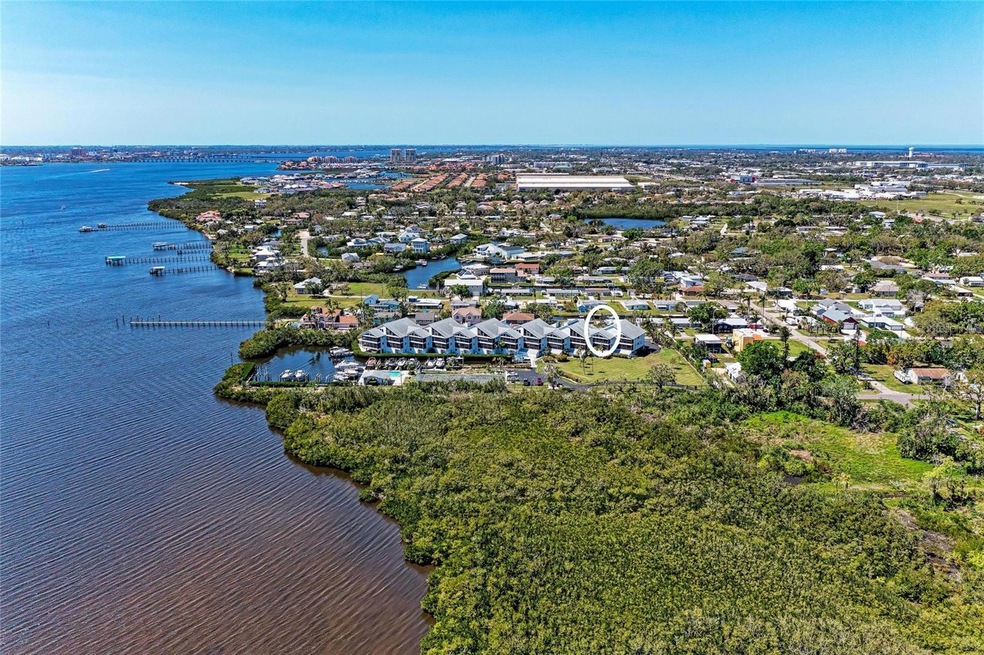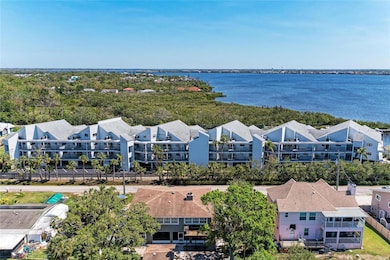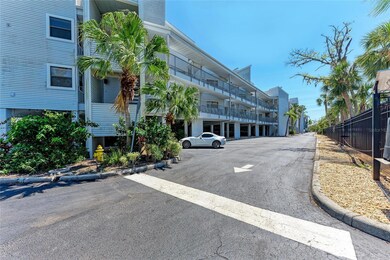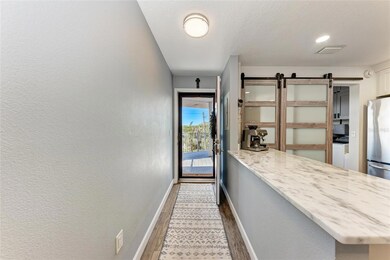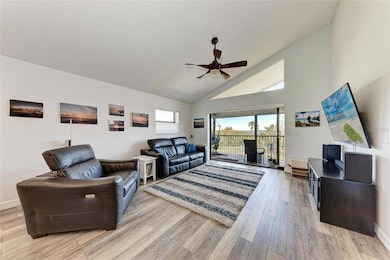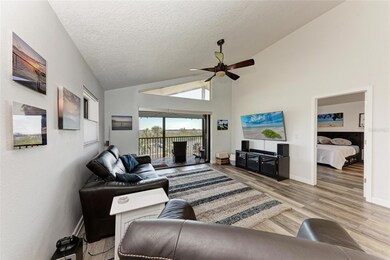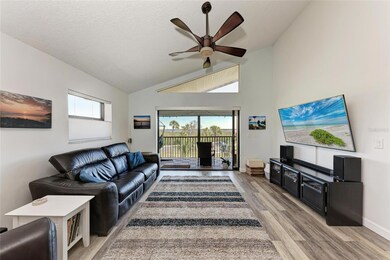515 Leffingwell Ave Unit 210 Ellenton, FL 34222
Highlights
- Gated Community
- Open Floorplan
- Granite Countertops
- River View
- Vaulted Ceiling
- Community Pool
About This Home
Available July 1st--River Place gated community condos on the Manatee River! This 2 bedroom, 2 bath, top floor unit is available Partially Furnished (additional fee) or Unfurnished with all appliances including washer and dryer. Rent while your home is being built or relocating to the area to get acquainted with all that Manatee County has to offer. This condo has the perfect open floor plan. Interior features include a dine-in kitchen breakfast bar, wood cabinets with granite surfaces, and neutral colors on walls and flooring. Upgraded luxury vinyl plank flooring is extended throughout the family/dining area, kitchen, bedrooms, and foyer as well as the utility room. The spacious master bedroom is tucked away from the second bedroom. This unit includes 2 covered parking spaces, a storage closet at ground level and another storage closet on the balcony for any seasonal extras. River Place community offers a waterfront pool, screened pool house with bathrooms and community grill station, transient day-dock, and water access for kayaks. Owner pays monthly association fee. Water and basic cable included with monthly rent. Tenant pays for upgraded cable tv, electric, internet, credit/background fee, and association application fee. First, last and one month security due at lease signing. This is a PET FRIENDLY rental. Convenient access to I75 to head north or south. Come take a peek at this unique community to call home. Schedule your showing today!
Condo Details
Home Type
- Condominium
Est. Annual Taxes
- $1,848
Year Built
- Built in 1983
Lot Details
- River Front
- Property fronts a canal with brackish water
Property Views
- River
- Canal
Interior Spaces
- 1,197 Sq Ft Home
- 2-Story Property
- Open Floorplan
- Vaulted Ceiling
- Ceiling Fan
- Window Treatments
- Combination Dining and Living Room
- Storage Room
Kitchen
- Breakfast Bar
- Range
- Microwave
- Dishwasher
- Granite Countertops
- Solid Wood Cabinet
- Disposal
Flooring
- Ceramic Tile
- Luxury Vinyl Tile
Bedrooms and Bathrooms
- 2 Bedrooms
- Split Bedroom Floorplan
- 2 Full Bathrooms
Laundry
- Laundry in Kitchen
- Dryer
- Washer
Parking
- 2 Parking Garage Spaces
- Deeded Parking
Utilities
- Central Heating and Cooling System
- Thermostat
- Electric Water Heater
Listing and Financial Details
- Residential Lease
- Security Deposit $2,350
- Property Available on 8/1/25
- Tenant pays for cleaning fee
- The owner pays for cable TV, grounds care, pool maintenance, sewer, trash collection, water
- 12-Month Minimum Lease Term
- $100 Application Fee
- Assessor Parcel Number 933301152
Community Details
Overview
- Property has a Home Owners Association
- Srq Condo Accounting, Theresa Collins Association, Phone Number (941) 210-0903
- River Place Subdivision
Recreation
- Community Pool
Pet Policy
- Pet Size Limit
- Pet Deposit $500
- 2 Pets Allowed
- $300 Pet Fee
- Large pets allowed
Additional Features
- Gated Community
- Elevator
Map
Source: Stellar MLS
MLS Number: A4654093
APN: 9333-0115-2
- 607 Manatee Ave
- 3608 Water St
- 820 Manatee Ave
- 355 Shore Dr
- 4901 Us Hwy 301n Unit 19
- 4901 Us Hwy 301 N #17 Unit 17
- 4901 Us Hwy 301n #20 Unit 20
- 336 S Orchid Dr
- 336 Highland Shores Dr
- 6505 Us Hwy 301n Unit D26
- 6505 Us Hwy 301n Unit D24
- 358 Highland Shores Dr
- 355 Highland Shores Dr
- 804 Poinsettia Ave
- 354 Willow Ln
- 359 S Orchid Dr
- 811 Camellia Ave
- 620 Camellia Ave
- 4103 12th Street Ct E
- 1212 41st Avenue Dr E
- 336 Shore Dr
- 305 Linden Dr Unit Fifth wheel
- 2658 6th Ct E
- 4403 7th St E Unit 5
- 4612 8th Street Ct E
- 5200 Riverfront Dr
- 1104 Nancy Gamble Ln
- 618 15th Ave Dr E
- 4180 Yardly Dr
- 1408 3rd Street Cir E
- 1712 18th St E
- 104 Lazy Ave
- 209 20th St E
- 1838 1st Ave E
- 910 Tidewater Shores Loop Unit 403
- 910 Tidewater Shores Loop Unit 103
- 1030 Tidewater Shores Loop Unit 401
- 917 Tidewater Shores Loop
- 1815 2nd Ave E
- 933 Tidewater Shores Loop Unit 722
