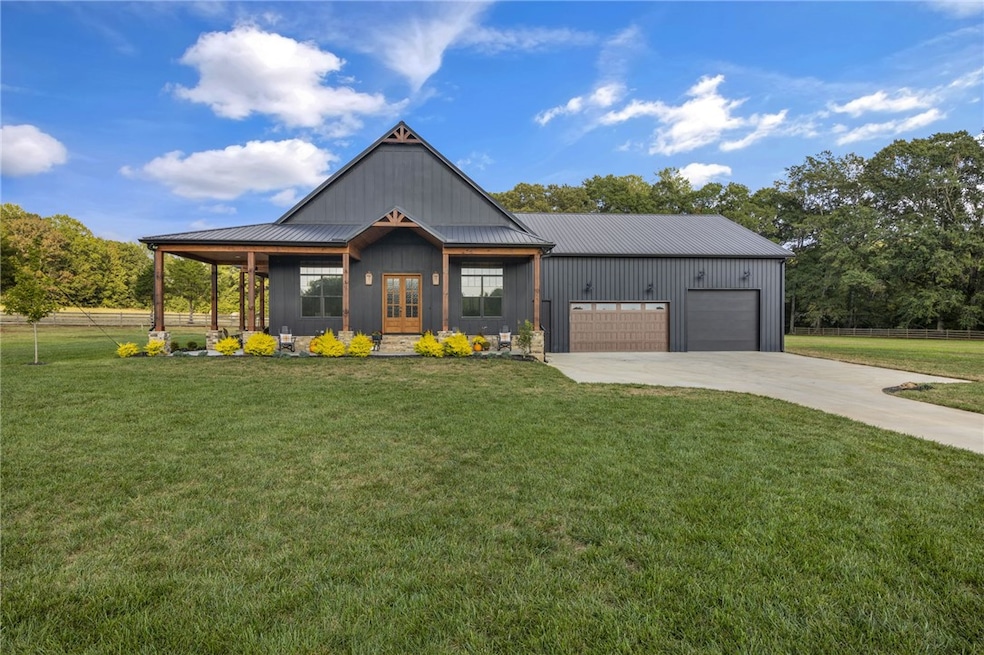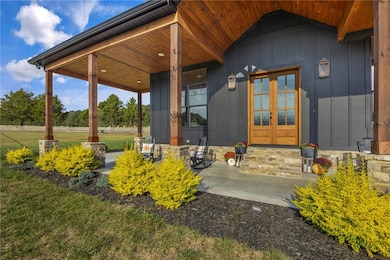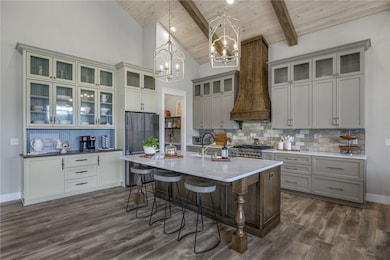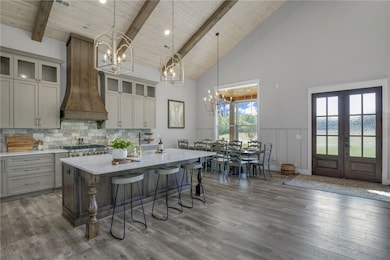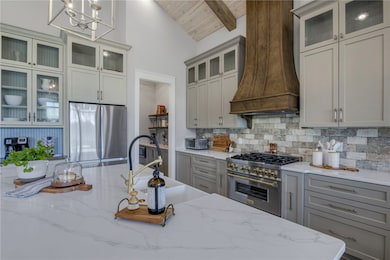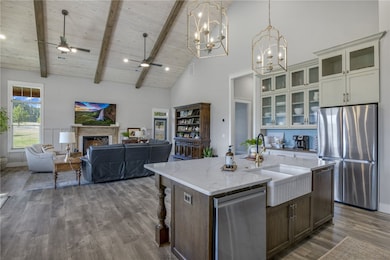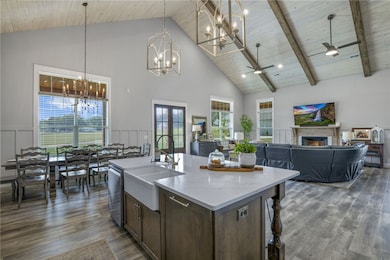515 Mountain View Rd Williamston, SC 29697
Estimated payment $5,102/month
Highlights
- Horses Allowed On Property
- 3.91 Acre Lot
- Main Floor Bedroom
- Spearman Elementary School Rated A
- Cathedral Ceiling
- Quartz Countertops
About This Home
Custom Barndominium-Style Home in the Wren School District. Discover this one-of-a-kind 3,006 sq. ft. custom-built barndominium-style home perfectly blending rustic charm with modern luxury. Located in the desirable Wren School District of Anderson County, this property offers the best of country living with refined finishes and thoughtful design.
Step inside to an open-concept living area featuring a striking 22-foot shiplap ceiling, warm wood accents, and 12-foot ceilings throughout the remainder of the main floor. The gourmet kitchen flows seamlessly into the living and dining areas, creating the ideal space for entertaining or everyday family living.
The main level includes 3 spacious bedrooms and 2.5 baths, including a luxurious master suite with plenty of room to unwind. Upstairs, a finished bonus room—with a private entrance through the garage, full bath, and large closet—offers flexible use as a 4th bedroom, guest suite, game room, or man cave.
Car enthusiasts and hobbyists will love the attached 40' x 50' garage/shop, complete with a 12-foot door—perfect for RV storage or large vehicles.
Situated on 3.79 acres within a private, gated 17-acre community, the property features a private well, automatic sprinkler system, and lush fescue grass landscaping. A whole-house generator ensures peace of mind during power outages.
Relax and enjoy the tranquil surroundings from the expansive wraparound covered porch, ideal for entertaining or simply taking in the peaceful views.
With its unique design, superior craftsmanship, and serene country setting, 515 Mountain View Rd offers a rare combination of comfort, sophistication, and functionality. Schedule your private showing today and experience the charm of this remarkable home!
Listing Agent
Western Upstate Keller William Brokerage Phone: (864) 844-4304 License #4760 Listed on: 11/07/2025

Home Details
Home Type
- Single Family
Est. Annual Taxes
- $3,182
Year Built
- Built in 2023
Lot Details
- 3.91 Acre Lot
- Cul-De-Sac
- Level Lot
Parking
- 4 Car Attached Garage
- Garage Door Opener
- Driveway
Home Design
- Metal Roof
- Cement Siding
- Stone
Interior Spaces
- 3,321 Sq Ft Home
- 1.5-Story Property
- Smooth Ceilings
- Cathedral Ceiling
- Ceiling Fan
- Gas Log Fireplace
- Vinyl Clad Windows
- Insulated Windows
- Tilt-In Windows
- Crawl Space
- Laundry Room
Kitchen
- Dishwasher
- Quartz Countertops
Flooring
- Laminate
- Ceramic Tile
Bedrooms and Bathrooms
- 4 Bedrooms
- Main Floor Bedroom
- Walk-In Closet
- Bathroom on Main Level
- Dual Sinks
- Bathtub
- Garden Bath
- Separate Shower
Schools
- Spearman Elementary School
- Wren Middle School
- Wren High School
Utilities
- Cooling Available
- Central Heating
- Heating System Uses Gas
- Septic Tank
Additional Features
- Low Threshold Shower
- Front Porch
- Outside City Limits
- Horses Allowed On Property
Community Details
- No Home Owners Association
Listing and Financial Details
- Tax Lot 4
- Assessor Parcel Number 167-00-06-085
Map
Home Values in the Area
Average Home Value in this Area
Tax History
| Year | Tax Paid | Tax Assessment Tax Assessment Total Assessment is a certain percentage of the fair market value that is determined by local assessors to be the total taxable value of land and additions on the property. | Land | Improvement |
|---|---|---|---|---|
| 2024 | $2,644 | $17,550 | $5,690 | $11,860 |
| 2023 | $2,434 | $8,540 | $8,540 | $0 |
| 2022 | $25 | $70 | $70 | $0 |
| 2021 | $0 | $70 | $70 | $0 |
Property History
| Date | Event | Price | List to Sale | Price per Sq Ft | Prior Sale |
|---|---|---|---|---|---|
| 11/07/2025 11/07/25 | For Sale | $925,000 | +109.3% | $279 / Sq Ft | |
| 05/06/2022 05/06/22 | Sold | $442,000 | -11.5% | -- | View Prior Sale |
| 04/22/2022 04/22/22 | Pending | -- | -- | -- | |
| 03/31/2022 03/31/22 | For Sale | $499,500 | -- | -- |
Purchase History
| Date | Type | Sale Price | Title Company |
|---|---|---|---|
| Quit Claim Deed | -- | None Listed On Document | |
| Deed | -- | None Listed On Document | |
| Deed | -- | None Listed On Document |
Source: Western Upstate Multiple Listing Service
MLS Number: 20294498
APN: 167-00-06-085
- 606 Mountain View Rd
- FLEETWOOD Plan at Hemlock
- ANTHONY B Plan at Hemlock
- HAMPSHIRE Plan at Hemlock
- PHOENIX Plan at Hemlock
- 103 Ivy Trail
- 629 Mountain View Rd
- 144 Jericho Cir
- 303 Jasmine Way
- 208 Chestnut Springs Way
- 402 Wisteria Ct
- 104 Jericho Cir
- 238 Butler Rd
- 505 Fire Tower Rd
- 4105 Six & Twenty Rd
- 00 Pine Cir
- Pickens Drive Lot: 10 Unit 18
- 5 Leber Dr
- KATHRYN Plan at Campbell Ridge
- GRAYMOUNT Plan at Campbell Ridge
- 217 Ridgecrest Way
- 217 Ridgecrest Dr
- 206 Granby Trail
- 230 Maxwell Dr
- 210 Granby Trail
- 6 Alderwood Ct
- 305 Granby Trail
- 1 Bollinger St Unit B
- 122 Duraleigh Rd
- 706 Pelzer Hwy
- 144 Worcester Ln
- 204 Carnoustie Dr
- 221A Springfield Cir Unit A
- 1 Wendy Hill Way
- 100 Sunningdale Ct
- 100 Sunningdale Ct Unit A
- 204 Walnut Hill Dr Unit B
- 200 Walnut Hill Dr Unit B
- 200 Walnut Hill Dr Unit A
- 5 Robert de Brus Cir
