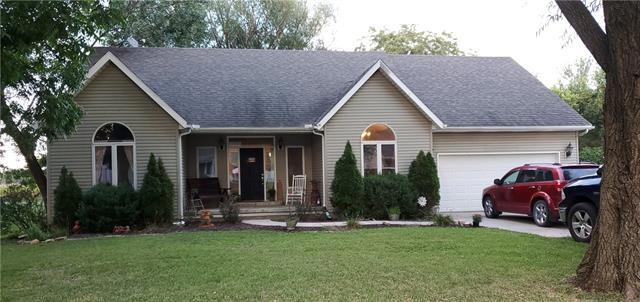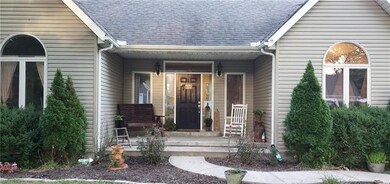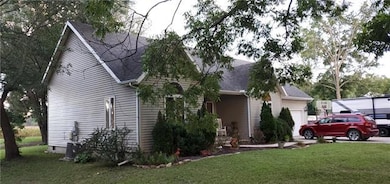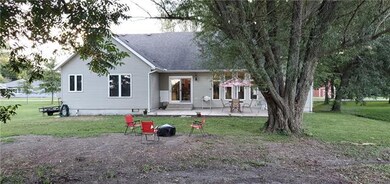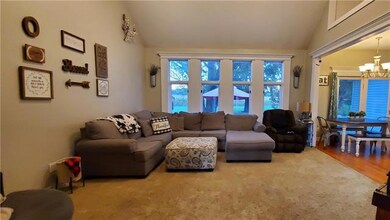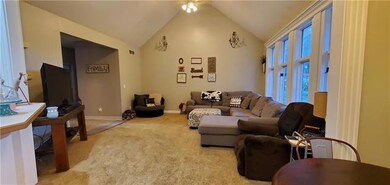
515 N 7th St Lacygne, KS 66040
Estimated Value: $201,000 - $235,000
Highlights
- Vaulted Ceiling
- Wood Flooring
- No HOA
- Ranch Style House
- Granite Countertops
- Breakfast Room
About This Home
As of December 2021Stunning True Ranch on a treed lot! Master with on-suite has the square footage you are looking for. Two additional bedrooms are on the North side of the home. Very open, bright layout with tons of natural lighting. Features custom cabinets and a large open living room with vaulted ceiling. Within walking distance to school! Motivated Sellers would love to see your offer!
Home Details
Home Type
- Single Family
Est. Annual Taxes
- $2,820
Year Built
- Built in 1999
Lot Details
- 0.31
Parking
- 2 Car Attached Garage
Home Design
- Ranch Style House
- Traditional Architecture
- Frame Construction
- Composition Roof
- Vinyl Siding
Interior Spaces
- 1,660 Sq Ft Home
- Wet Bar: Carpet, Ceramic Tiles, Wood, Wood Floor
- Built-In Features: Carpet, Ceramic Tiles, Wood, Wood Floor
- Vaulted Ceiling
- Ceiling Fan: Carpet, Ceramic Tiles, Wood, Wood Floor
- Skylights
- Fireplace
- Shades
- Plantation Shutters
- Drapes & Rods
- Breakfast Room
- Formal Dining Room
- Crawl Space
Kitchen
- Granite Countertops
- Laminate Countertops
Flooring
- Wood
- Wall to Wall Carpet
- Linoleum
- Laminate
- Stone
- Ceramic Tile
- Luxury Vinyl Plank Tile
- Luxury Vinyl Tile
Bedrooms and Bathrooms
- 3 Bedrooms
- Cedar Closet: Carpet, Ceramic Tiles, Wood, Wood Floor
- Walk-In Closet: Carpet, Ceramic Tiles, Wood, Wood Floor
- 2 Full Bathrooms
- Double Vanity
- Bathtub with Shower
Schools
- Lacygne Elementary School
- Prairie View High School
Utilities
- Central Air
- Heat Pump System
Additional Features
- Enclosed patio or porch
- 0.31 Acre Lot
- City Lot
Community Details
- No Home Owners Association
Listing and Financial Details
- Assessor Parcel Number 1-21612
Ownership History
Purchase Details
Home Financials for this Owner
Home Financials are based on the most recent Mortgage that was taken out on this home.Purchase Details
Similar Homes in Lacygne, KS
Home Values in the Area
Average Home Value in this Area
Purchase History
| Date | Buyer | Sale Price | Title Company |
|---|---|---|---|
| Ott Brandon John | $95,000 | -- | |
| Rodman Michael J | $138,000 | -- |
Property History
| Date | Event | Price | Change | Sq Ft Price |
|---|---|---|---|---|
| 12/10/2021 12/10/21 | Sold | -- | -- | -- |
| 11/06/2021 11/06/21 | Pending | -- | -- | -- |
| 10/13/2021 10/13/21 | Price Changed | $190,000 | -7.3% | $114 / Sq Ft |
| 10/13/2021 10/13/21 | For Sale | $205,000 | 0.0% | $123 / Sq Ft |
| 10/01/2021 10/01/21 | Pending | -- | -- | -- |
| 09/16/2021 09/16/21 | Price Changed | $205,000 | -2.4% | $123 / Sq Ft |
| 09/07/2021 09/07/21 | Price Changed | $210,000 | -6.7% | $127 / Sq Ft |
| 09/02/2021 09/02/21 | Price Changed | $225,000 | -6.3% | $136 / Sq Ft |
| 08/30/2021 08/30/21 | For Sale | $240,000 | +144.9% | $145 / Sq Ft |
| 02/26/2018 02/26/18 | Sold | -- | -- | -- |
| 01/08/2018 01/08/18 | Pending | -- | -- | -- |
| 12/30/2017 12/30/17 | For Sale | $98,000 | -- | $59 / Sq Ft |
Tax History Compared to Growth
Tax History
| Year | Tax Paid | Tax Assessment Tax Assessment Total Assessment is a certain percentage of the fair market value that is determined by local assessors to be the total taxable value of land and additions on the property. | Land | Improvement |
|---|---|---|---|---|
| 2024 | $3,577 | $25,120 | $512 | $24,608 |
| 2023 | -- | $21,903 | $498 | $21,405 |
| 2022 | -- | $20,470 | $544 | $19,926 |
| 2021 | -- | $15,984 | $544 | $15,440 |
| 2020 | -- | -- | $544 | $14,395 |
| 2019 | -- | -- | $544 | $14,395 |
| 2018 | -- | -- | $544 | $14,395 |
| 2017 | -- | -- | $544 | $14,395 |
| 2016 | -- | -- | $544 | $13,820 |
| 2015 | -- | -- | $566 | $13,798 |
| 2014 | -- | -- | $1,717 | $12,647 |
Agents Affiliated with this Home
-
Teresa Ford

Seller's Agent in 2021
Teresa Ford
Crown Realty
(816) 589-3363
61 Total Sales
-
Yvonne Saxton

Buyer's Agent in 2021
Yvonne Saxton
Platinum Realty LLC
(816) 969-0837
25 Total Sales
-

Seller's Agent in 2018
Michelle Connor
Kairos Service LLC
(314) 222-0079
-
Joe Fester

Buyer's Agent in 2018
Joe Fester
Crown Realty
(913) 259-8642
46 Total Sales
Map
Source: Heartland MLS
MLS Number: 2342748
APN: 0283304001007010
- 601 E Swan St
- 518 Locust St
- 627 N 5th St
- 712 E Market St
- 214 E Grand Ave
- 89 Enchanted Ln
- 157 Boxelder Dr
- 169 Linn Valley Blvd
- 17 Lakewood Ln
- 21 Spruce Ln
- 146 Pecan Dr
- 6 Ridgewood Cir
- 33 Ridgewood Cir
- 65 Ridgewood Dr
- 154 & 158 Pecan Dr
- 21 Coleman Dr
- 134 & 138 Spruce Dr
- 109 Lakeview Ln
- 317 Linn Vlley Dr
- 14 Beachcraft Dr
