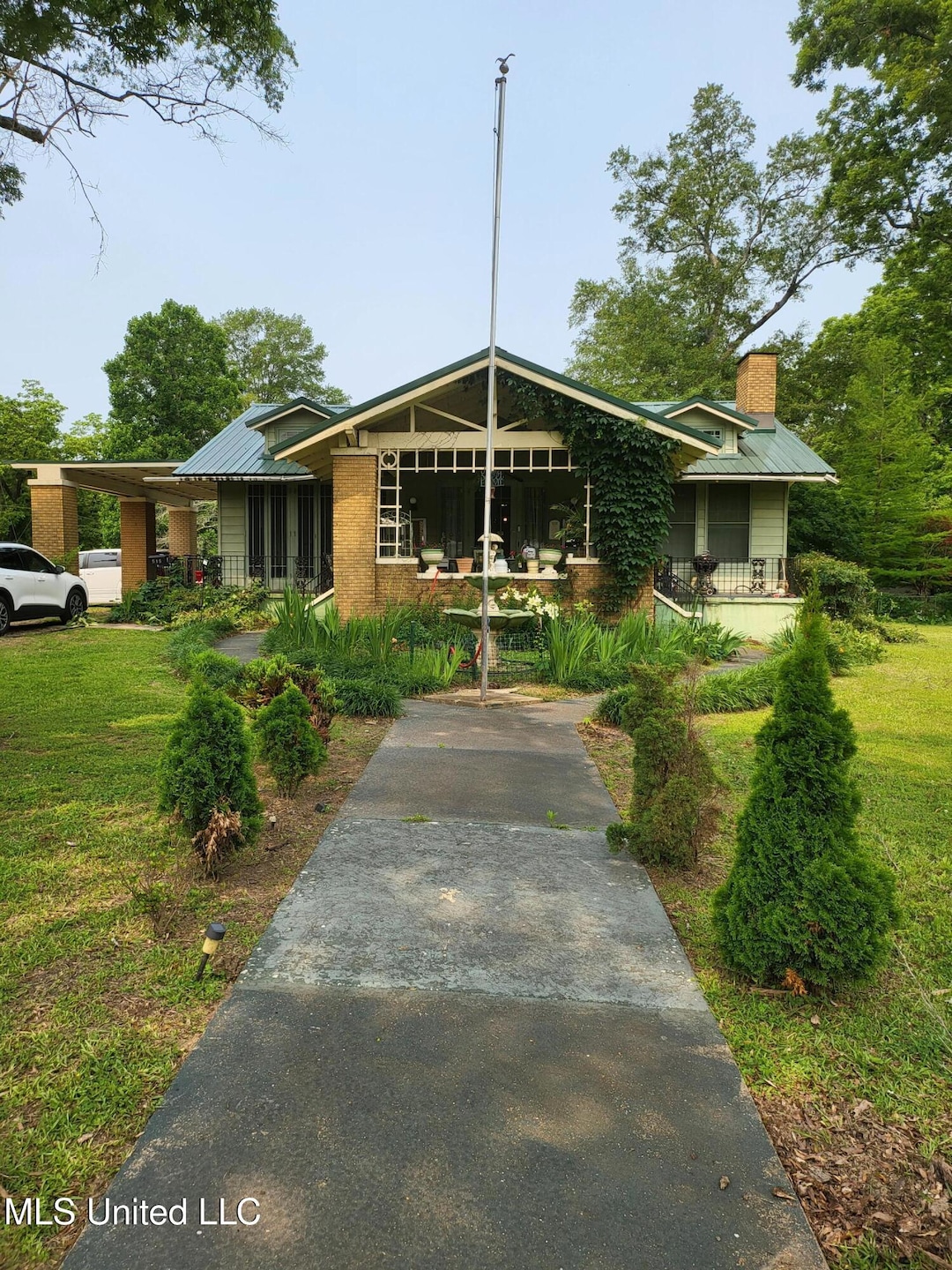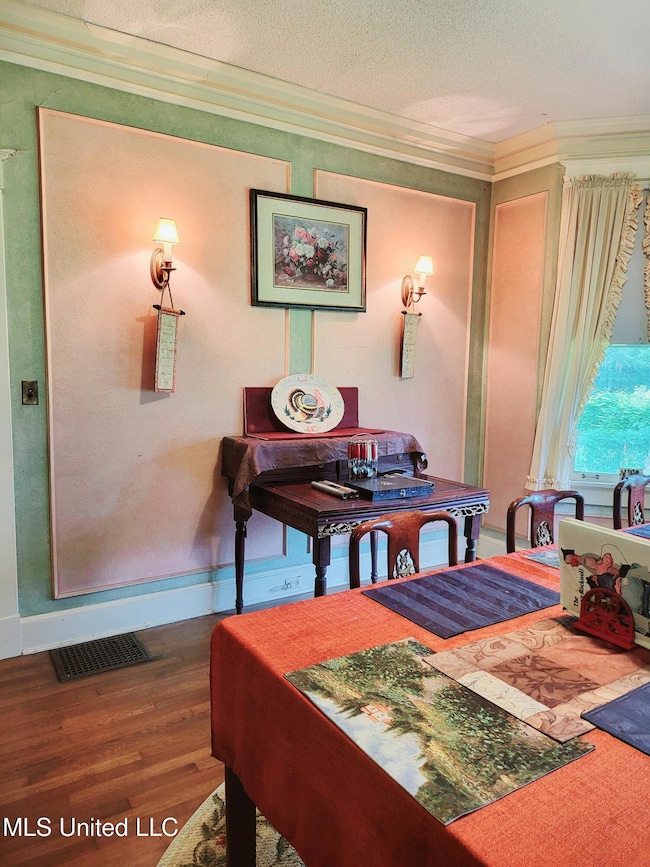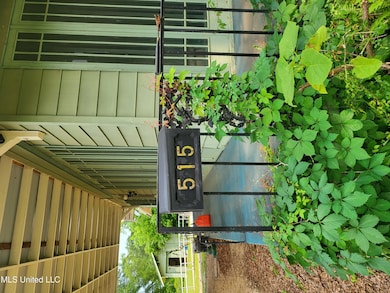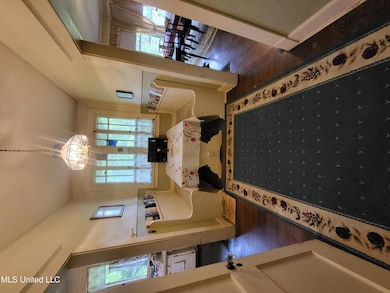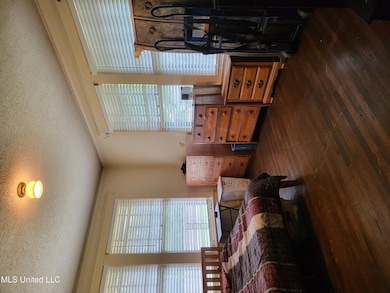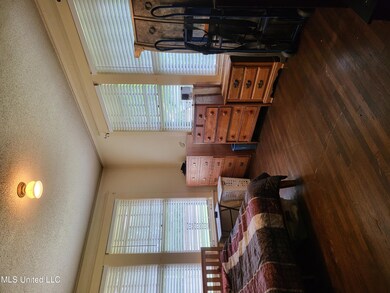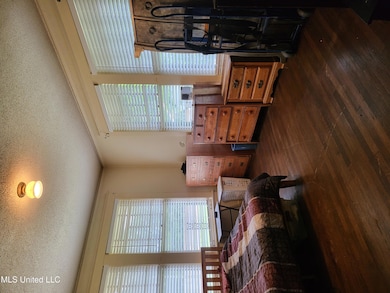
515 S Pocahontas St Sardis, MS 38666
Estimated payment $1,395/month
Highlights
- Greenhouse
- Traditional Architecture
- Main Floor Primary Bedroom
- 24-Hour Security
- Wood Flooring
- Corner Lot
About This Home
Near Downtown & The Lake!
It's ADA!
This Craftsman Home in the heart of town. Breathtaking interior space. Original hardwood floors are unbelievable. There is a built in banquette in Breakfast room and the original wall sconces and mural over fireplace in living room.
The Formal dining room is separate from the solarium and full basement is 600 ft. The basement is finished has an apartment&even a has separate entrance; note that room doubles as a tornado shelter complete with TV and sitting area.
Need lifestyle incentives? Well, there is the Sunroom, an enclosed back porch, a green room, and a wired workshop. The wired workshop also has water and air.
includes a Fanned Attic and mature oak trees.
The home is gas heated w/ central air. House is wood construction, vinyl sided, and brick pillared.
Transparency: home needs paint/aesthetics and a repair to dripping faucet in bathroom.
Priced to sell and motivated to move, send your offer over.
You don't want to miss this one.
Home Details
Home Type
- Single Family
Est. Annual Taxes
- $792
Year Built
- Built in 1902
Lot Details
- 1.2 Acre Lot
- Chain Link Fence
- Corner Lot
- Few Trees
- Front Yard
Home Design
- Traditional Architecture
- Brick Exterior Construction
- Composition Roof
Interior Spaces
- 3,204 Sq Ft Home
- 1.5-Story Property
- Central Vacuum
- Built-In Features
- Bookcases
- Woodwork
- Crown Molding
- High Ceiling
- Ceiling Fan
- Breakfast Room
- Den with Fireplace
- Screened Porch
- Storage
- Washer and Dryer
- Wood Flooring
Kitchen
- Eat-In Kitchen
- Breakfast Bar
- Built-In Gas Oven
- Gas Cooktop
- Kitchen Island
- Farmhouse Sink
Bedrooms and Bathrooms
- 3 Bedrooms
- Primary Bedroom on Main
- Dual Closets
- Walk-In Closet
- Jack-and-Jill Bathroom
- 2 Full Bathrooms
- Soaking Tub
Home Security
- Closed Circuit Camera
- Carbon Monoxide Detectors
- Fire and Smoke Detector
Parking
- 5 Car Direct Access Garage
- 2 Carport Spaces
- Driveway
Accessible Home Design
- Accessible Full Bathroom
- Accessible Bathroom
- Accessible Kitchen
- Central Living Area
- Accessible Closets
- Accessible Washer and Dryer
- Accessible Doors
- Accessible Approach with Ramp
- Accessible Entrance
- Accessible Parking
Outdoor Features
- Screened Patio
- Greenhouse
- Outbuilding
- Storm Cellar or Shelter
- Rain Gutters
Farming
- Packing Shed
Utilities
- Central Heating and Cooling System
- 220 Volts in Kitchen
- Cable TV Available
Listing and Financial Details
- Assessor Parcel Number 4088r0000500-10000200
Community Details
Overview
- No Home Owners Association
- Juanita Reservation Subdivision
Recreation
- Park
Security
- 24-Hour Security
Map
Home Values in the Area
Average Home Value in this Area
Tax History
| Year | Tax Paid | Tax Assessment Tax Assessment Total Assessment is a certain percentage of the fair market value that is determined by local assessors to be the total taxable value of land and additions on the property. | Land | Improvement |
|---|---|---|---|---|
| 2024 | $29 | $7,674 | $800 | $6,874 |
| 2023 | $1,224 | $7,674 | $800 | $6,874 |
| 2022 | $1,231 | $7,674 | $800 | $6,874 |
| 2021 | $28 | $7,674 | $800 | $6,874 |
| 2020 | $28 | $7,674 | $800 | $6,874 |
| 2019 | $27 | $7,674 | $800 | $6,874 |
| 2018 | $14 | $7,592 | $800 | $6,792 |
| 2017 | $14 | $7,592 | $800 | $6,792 |
| 2016 | -- | $7,393 | $800 | $6,593 |
| 2015 | -- | $7,393 | $800 | $6,593 |
| 2014 | -- | $10,713 | $900 | $9,813 |
| 2013 | -- | $10,535 | $900 | $9,635 |
Property History
| Date | Event | Price | Change | Sq Ft Price |
|---|---|---|---|---|
| 07/05/2025 07/05/25 | For Sale | $240,000 | +4.3% | $75 / Sq Ft |
| 07/03/2025 07/03/25 | Price Changed | $230,000 | -4.2% | $72 / Sq Ft |
| 06/13/2025 06/13/25 | For Sale | $240,000 | +118.2% | $75 / Sq Ft |
| 07/29/2016 07/29/16 | Sold | -- | -- | -- |
| 07/14/2016 07/14/16 | Pending | -- | -- | -- |
| 05/19/2016 05/19/16 | For Sale | $110,000 | -- | $41 / Sq Ft |
Mortgage History
| Date | Status | Loan Amount | Loan Type |
|---|---|---|---|
| Closed | $115,500 | New Conventional |
Similar Homes in the area
Source: MLS United
MLS Number: 4118375
APN: 4088R0000500-10000200
- 509 Franklin St
- 0 Ballentine Unit 23888035
- 0 Ballentine Unit 19694199
- 108 E Lee St
- 109 Hightower St
- 9426 Mississippi 315
- Tract 3 Mississippi 315
- Tract 1 Mississippi 315
- 16945 Mississippi 315
- 106 Childress St
- 304 N Main St
- 324 E Lee St
- 217 Edwin Cir
- 17829 Mississippi 315
- 22059 Highway 315
- 2905 Belmont Rd
- 22757 Mississippi 315
- 14015 Ballentine Rd
- 155 Hummingbird Cove
- 260 Kimes Cove
- 1111 Yellow Dog Rd
- 217 W Main St Unit 3
- 44 Private Road 3151
- 804 Private Road 3097
- 2400 Anderson Rd
- 2000 Lexington Point
- 2150 Anderson Rd Unit 1200
- 116 Michael Dr Unit 116
- 1903 Anderson Rd
- 1800 Jackson Ave W Unit 2
- 1057 Cr Rd
- 600 Mcelroy Dr
- 2998 Old Taylor Rd
- 2495 Old Taylor Rd
- 2495 Old Taylor Rd
- 45 Private Road 3057 Unit 7
- 2495 Old Taylor Rd
- 2000 Oxford Way
- 101 Taylor Bend
- 1101 Molly Barr Rd Unit 401
