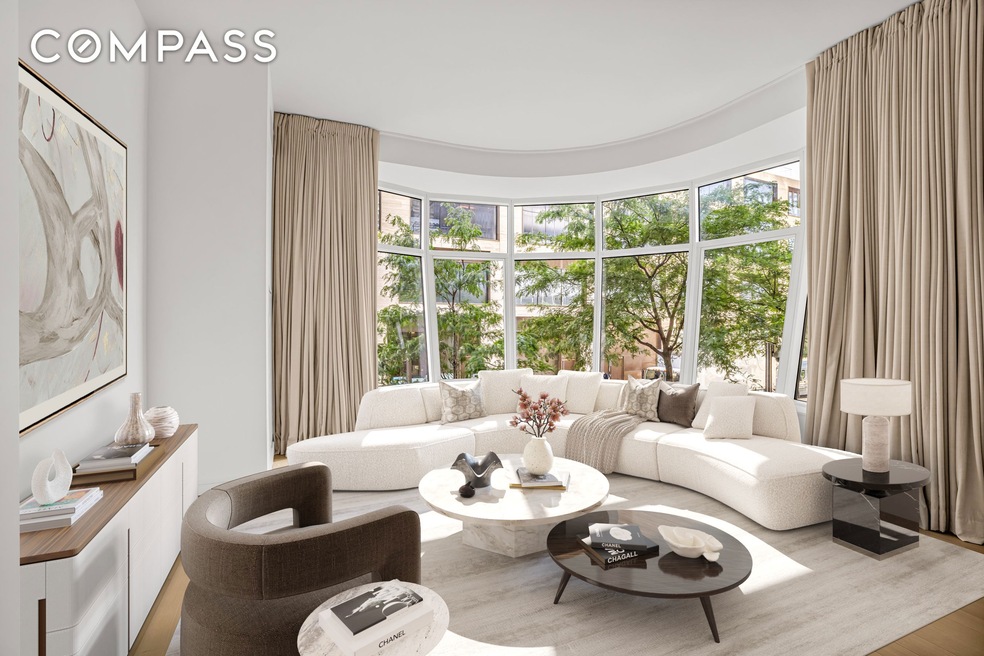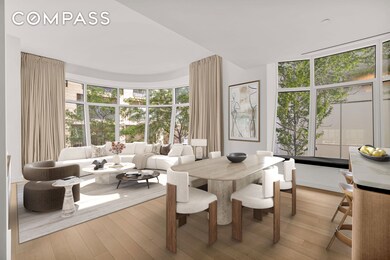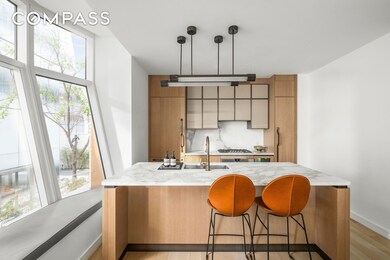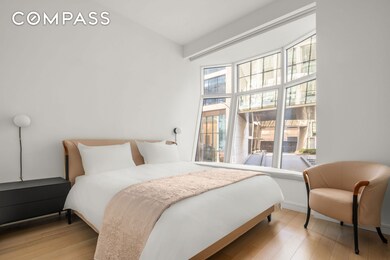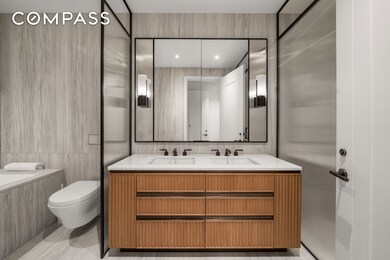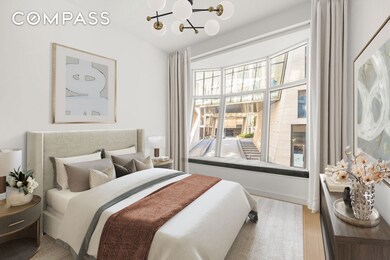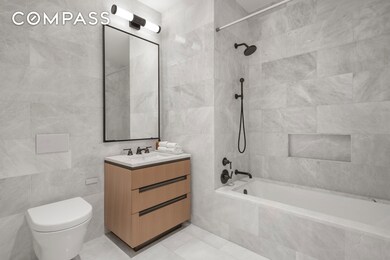
Lantern House 515 W 18th St Unit 210 New York, NY 10011
Chelsea NeighborhoodEstimated payment $22,807/month
Highlights
- Sauna
- Central Air
- Laundry Facilities
- P.S. 11 Sarah J. Garnet School Rated A
- Garage
- 3-minute walk to 14th Street Park
About This Home
Enter this spacious two-bedroom, two-bathroom home offering south and west-facing views at the iconic Lantern House Condominium. The generous entry foyer and open living area lead into a beautifully designed space with a custom kitchen by March & White, featuring bronze finishes, Gaggenau appliances (including wine refrigeration), and unique lighting. There’s also Calacatta Venato marble countertops, fluted oak cabinetry, and wide-plank French oak floors throughout. The master bedroom comes with two walk-in closets, and the en-suite master bath is a luxurious retreat with marble floors and walls, a custom vanity, heated floors, and a built-in mirror with elegant bronze finishes. The second and third bedrooms have en-suite bathrooms with custom vanities, marble finishes, and oak cabinetry. The powder room features an impressive Black Onyx wall and floor accents.
Lantern House offers an amazing range of amenities, all designed to enhance your lifestyle. The wellness-focused amenities include a 75-foot swimming pool, infrared sauna, cold plunge, hot tub, massage room, steam rooms, a state-of-the-art fitness center managed by Equinox, and a yoga and meditation room with views of the High Line. Other amenities include an outdoor courtyard, a playroom, a co-working lounge, library, game room, private dining room, media lounge, and rooftop terrace. Lantern House residents also enjoy exclusive access to curated experiences in art, media, fashion, food, wellness, and culture through Related Life. Parking and storage are available for an additional fee.
Lantern House was designed by Heatherwick Studio with interiors by March and White Design, and is an architectural masterpiece. This 22-story condominium is located right next to the High Line in the heart of West Chelsea, close to Hudson River Park, Hudson Yards, Meatpacking District, the Gallery District, and the West Village. The building’s modern brick and bronze exterior blend beautifully with its surroundings. Inside, every room features stunning three-dimensional bay windows that bring in extra light, open up the views, and create a welcoming space that focuses on comfort and home.
Property Details
Home Type
- Condominium
Est. Annual Taxes
- $30,072
Year Built
- Built in 2020
HOA Fees
- $2,051 Monthly HOA Fees
Parking
- Garage
Interior Spaces
- 1,450 Sq Ft Home
- Sauna
Bedrooms and Bathrooms
- 2 Bedrooms
- 2 Full Bathrooms
Utilities
- Central Air
- No Heating
Listing and Financial Details
- Legal Lot and Block 1207 / 00690
Community Details
Overview
- 181 Units
- High-Rise Condominium
- Chelsea Subdivision
- 22-Story Property
Amenities
- Laundry Facilities
Map
About Lantern House
Home Values in the Area
Average Home Value in this Area
Property History
| Date | Event | Price | Change | Sq Ft Price |
|---|---|---|---|---|
| 07/10/2025 07/10/25 | For Sale | $3,295,000 | 0.0% | $2,272 / Sq Ft |
| 07/10/2025 07/10/25 | Off Market | $3,295,000 | -- | -- |
| 07/03/2025 07/03/25 | For Sale | $3,295,000 | 0.0% | $2,272 / Sq Ft |
| 07/03/2025 07/03/25 | Off Market | $3,295,000 | -- | -- |
| 06/26/2025 06/26/25 | For Sale | $3,295,000 | 0.0% | $2,272 / Sq Ft |
| 06/26/2025 06/26/25 | Off Market | $3,295,000 | -- | -- |
| 06/19/2025 06/19/25 | Price Changed | $3,295,000 | 0.0% | $2,272 / Sq Ft |
| 06/19/2025 06/19/25 | For Sale | $3,295,000 | -2.9% | $2,272 / Sq Ft |
| 05/10/2025 05/10/25 | Off Market | $3,395,000 | -- | -- |
| 05/03/2025 05/03/25 | For Sale | $3,395,000 | 0.0% | $2,341 / Sq Ft |
| 05/03/2025 05/03/25 | Off Market | $3,395,000 | -- | -- |
| 04/26/2025 04/26/25 | For Sale | $3,395,000 | 0.0% | $2,341 / Sq Ft |
| 04/26/2025 04/26/25 | Off Market | $3,395,000 | -- | -- |
| 04/19/2025 04/19/25 | For Sale | $3,395,000 | 0.0% | $2,341 / Sq Ft |
| 04/19/2025 04/19/25 | Off Market | $3,395,000 | -- | -- |
| 04/12/2025 04/12/25 | For Sale | $3,395,000 | 0.0% | $2,341 / Sq Ft |
| 04/12/2025 04/12/25 | Off Market | $3,395,000 | -- | -- |
| 04/05/2025 04/05/25 | For Sale | $3,395,000 | 0.0% | $2,341 / Sq Ft |
| 04/05/2025 04/05/25 | Off Market | $3,395,000 | -- | -- |
| 03/22/2025 03/22/25 | For Sale | $3,395,000 | 0.0% | $2,341 / Sq Ft |
| 03/22/2025 03/22/25 | Off Market | $3,395,000 | -- | -- |
| 03/15/2025 03/15/25 | For Sale | $3,395,000 | 0.0% | $2,341 / Sq Ft |
| 03/15/2025 03/15/25 | Off Market | $3,395,000 | -- | -- |
| 03/08/2025 03/08/25 | For Sale | $3,395,000 | 0.0% | $2,341 / Sq Ft |
| 03/05/2025 03/05/25 | Off Market | $3,395,000 | -- | -- |
| 02/18/2025 02/18/25 | For Sale | $3,395,000 | +15.1% | $2,341 / Sq Ft |
| 06/12/2023 06/12/23 | Off Market | $2,950,000 | -- | -- |
| 03/22/2022 03/22/22 | Sold | $2,950,000 | -20.8% | $2,103 / Sq Ft |
| 01/18/2022 01/18/22 | For Sale | $3,725,000 | -- | $2,655 / Sq Ft |
Similar Homes in New York, NY
Source: Real Estate Board of New York (REBNY)
MLS Number: RLS20003837
APN: 620100-00690-1207
- 515 W 18th St Unit 510
- 515 W 18th St Unit 507
- 515 W 18th St Unit 701
- 515 W 18th St Unit 403
- 515 W 18th St Unit 1104
- 515 W 18th St Unit 1401
- 515 W 18th St Unit 708
- 524 W 19th St Unit 1
- 524 W 19th St Unit 6
- 500 W 18th St Unit W21E
- 500 W 18th St Unit EAST_18A
- 500 W 18th St Unit EAST_22E
- 500 W 18th St Unit EAST_15E
- 500 W 18th St Unit WEST_18D
- 500 W 18th St Unit EAST_20D
- 500 W 18th St Unit WEST_9F
- 500 W 18th St Unit E19G
- 500 W 18th St Unit EAST_15B
- 500 W 18th St Unit EAST_17C
- 500 W 18th St Unit W9D
- 515 W 18th St
- 500 W 18th St Unit 10D
- 100 11th Ave Unit 16A
- 100-100 11th Ave Unit 3B
- 450 W 17th St
- 450 W 17th St Unit FL6-ID1801
- 450 W 17th St Unit FL6-ID1769
- 450 W 17th St Unit FL9-ID366
- 450 W 17th St Unit 1021
- 450 W 17th St Unit 1111
- 444 W 19th St Unit PH1
- 445 W 19th St Unit 6C
- 444 W 19th St Unit 6-01
- 444 W 19th St Unit 3-2
- 444 W 19th St Unit 603
- 448 W 19th St Unit ID423460P
- 448 W 19th St Unit ID423451P
- 448 W 19th St Unit FL5-ID1422
- 434 W 19th St Unit FL6-ID1504
- 551 W 21st St Unit 3C
