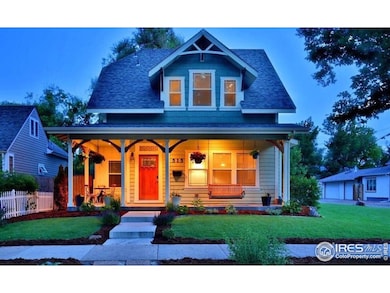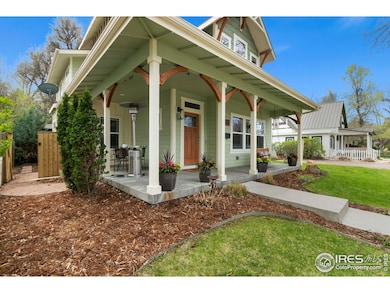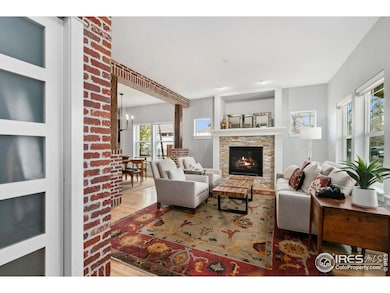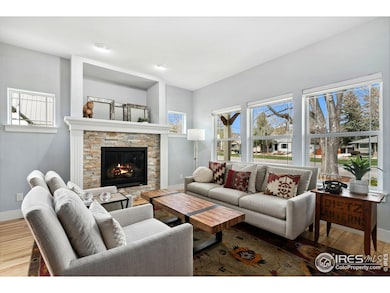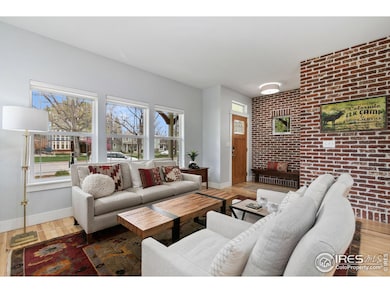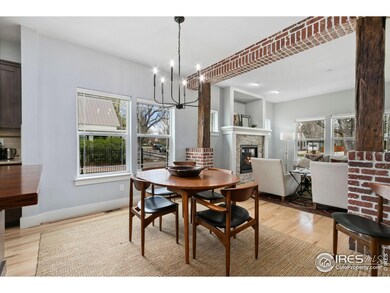
515 W Mountain Ave Fort Collins, CO 80521
Old Town West NeighborhoodHighlights
- Green Energy Generation
- Open Floorplan
- Wood Flooring
- Dunn Elementary School Rated A-
- Cathedral Ceiling
- Main Floor Bedroom
About This Home
As of June 2024Fabulous newer construction home on coveted MOUNTAIN AVE just 5 blocks from OLD TOWN. Since original construction in 2012, this home as been thoughtfully enhanced with exquisite architectural details including reclaimed wood columns, exposed brick accent walls, hickory hardwood floors, gas fireplace, Chef's kitchen with reclaimed wood island, Viking and Bosch appliances, quartz solid surfaces, fully finished basement offering theater room with 120" theater screen, HD projector, and stereo surround sound built-in speakers with stadium seating, full wet bar with dishwasher, beverage fridge, wine fridge, ice-maker. 2 courtyards flank "pass through prep room" with full kitchen cabinets and sink, beverage fridge, triple beer tap, and service bar. Smaller courtyard 1 features built in gas grill. Spacious courtyard 2 offers a gorgeous outdoor living space with a built-in stone brick oven, fire/water features, built-in heat lamps, outdoor smart television, and complete lighting package including bistro lights, art and vegetation back-lighting, and more for the perfect Colorado evening.
Home Details
Home Type
- Single Family
Est. Annual Taxes
- $5,022
Year Built
- Built in 2013
Lot Details
- 6,500 Sq Ft Lot
- Property fronts an alley
- Southern Exposure
- North Facing Home
- Kennel or Dog Run
- Partially Fenced Property
- Wood Fence
- Corner Lot
- Level Lot
- Sprinkler System
Parking
- 2 Car Detached Garage
- Heated Garage
- Alley Access
- Garage Door Opener
Home Design
- Cottage
- Brick Veneer
- Wood Frame Construction
- Composition Roof
Interior Spaces
- 3,444 Sq Ft Home
- 2-Story Property
- Open Floorplan
- Wet Bar
- Bar Fridge
- Cathedral Ceiling
- Ceiling Fan
- Gas Log Fireplace
- Double Pane Windows
- Window Treatments
- Wood Frame Window
- French Doors
- Family Room
- Living Room with Fireplace
- Dining Room
- Radon Detector
Kitchen
- Gas Oven or Range
- Microwave
- Dishwasher
- Kitchen Island
- Disposal
Flooring
- Wood
- Carpet
Bedrooms and Bathrooms
- 4 Bedrooms
- Main Floor Bedroom
- Walk-In Closet
- 4 Full Bathrooms
- Primary bathroom on main floor
Laundry
- Laundry on upper level
- Dryer
- Washer
Finished Basement
- Basement Fills Entire Space Under The House
- Sump Pump
Eco-Friendly Details
- Energy-Efficient HVAC
- Green Energy Generation
- Energy-Efficient Thermostat
Outdoor Features
- Patio
- Exterior Lighting
- Outdoor Gas Grill
Schools
- Dunn Elementary School
- Lincoln Middle School
- Poudre High School
Utilities
- Forced Air Heating and Cooling System
- High Speed Internet
- Satellite Dish
- Cable TV Available
Community Details
- No Home Owners Association
- Ftc Subdivision
Listing and Financial Details
- Assessor Parcel Number R0039063
Ownership History
Purchase Details
Home Financials for this Owner
Home Financials are based on the most recent Mortgage that was taken out on this home.Purchase Details
Home Financials for this Owner
Home Financials are based on the most recent Mortgage that was taken out on this home.Purchase Details
Purchase Details
Home Financials for this Owner
Home Financials are based on the most recent Mortgage that was taken out on this home.Purchase Details
Purchase Details
Purchase Details
Purchase Details
Purchase Details
Similar Homes in Fort Collins, CO
Home Values in the Area
Average Home Value in this Area
Purchase History
| Date | Type | Sale Price | Title Company |
|---|---|---|---|
| Warranty Deed | $1,825,000 | Land Title Guarantee | |
| Warranty Deed | $1,275,000 | Land Title Guarantee | |
| Quit Claim Deed | -- | None Listed On Document | |
| Warranty Deed | $650,000 | Land Title Guarantee Company | |
| Special Warranty Deed | -- | None Available | |
| Special Warranty Deed | -- | None Available | |
| Bargain Sale Deed | -- | None Available | |
| Personal Reps Deed | $210,000 | Chicago Title Co | |
| Quit Claim Deed | -- | -- |
Mortgage History
| Date | Status | Loan Amount | Loan Type |
|---|---|---|---|
| Open | $1,460,000 | New Conventional | |
| Previous Owner | $750,000 | New Conventional | |
| Previous Owner | $260,000 | Commercial | |
| Previous Owner | $88,800 | Unknown | |
| Previous Owner | $518,000 | New Conventional | |
| Previous Owner | $135,125 | Unknown | |
| Previous Owner | $417,000 | New Conventional | |
| Previous Owner | $225,000 | Construction |
Property History
| Date | Event | Price | Change | Sq Ft Price |
|---|---|---|---|---|
| 06/17/2024 06/17/24 | Sold | $1,825,000 | 0.0% | $541 / Sq Ft |
| 05/01/2024 05/01/24 | For Sale | $1,825,000 | +43.1% | $541 / Sq Ft |
| 03/18/2021 03/18/21 | Off Market | $1,275,000 | -- | -- |
| 12/18/2020 12/18/20 | Sold | $1,275,000 | 0.0% | $384 / Sq Ft |
| 12/17/2020 12/17/20 | For Sale | $1,275,000 | +96.2% | $384 / Sq Ft |
| 01/28/2019 01/28/19 | Off Market | $650,000 | -- | -- |
| 11/27/2013 11/27/13 | Sold | $650,000 | -23.5% | $297 / Sq Ft |
| 10/28/2013 10/28/13 | Pending | -- | -- | -- |
| 06/28/2013 06/28/13 | For Sale | $849,900 | -- | $388 / Sq Ft |
Tax History Compared to Growth
Tax History
| Year | Tax Paid | Tax Assessment Tax Assessment Total Assessment is a certain percentage of the fair market value that is determined by local assessors to be the total taxable value of land and additions on the property. | Land | Improvement |
|---|---|---|---|---|
| 2025 | $7,763 | $84,588 | $3,350 | $81,238 |
| 2024 | $7,386 | $84,588 | $3,350 | $81,238 |
| 2022 | $5,022 | $53,181 | $3,475 | $49,706 |
| 2021 | $5,075 | $54,712 | $3,575 | $51,137 |
| 2020 | $6,411 | $68,518 | $3,575 | $64,943 |
| 2019 | $6,439 | $68,518 | $3,575 | $64,943 |
| 2018 | $7,274 | $79,812 | $3,600 | $76,212 |
| 2017 | $7,249 | $79,812 | $3,600 | $76,212 |
| 2016 | $5,515 | $60,408 | $3,980 | $56,428 |
| 2015 | $5,475 | $60,410 | $3,980 | $56,430 |
| 2014 | $3,637 | $39,870 | $3,980 | $35,890 |
Agents Affiliated with this Home
-
Jason Humpal

Seller's Agent in 2024
Jason Humpal
CENTURY 21 Elevated
(970) 481-9429
2 in this area
88 Total Sales
-
Amy Ballain

Buyer's Agent in 2020
Amy Ballain
Coldwell Banker Realty-N Metro
(720) 490-6865
1 in this area
499 Total Sales
-
Angie Spangler

Seller's Agent in 2013
Angie Spangler
RE/MAX
(970) 402-6430
4 in this area
140 Total Sales
Map
Source: IRES MLS
MLS Number: 1008430
APN: 97114-10-009
- 424 W Oak St
- 530 Laporte Ave
- 224 Canyon Ave Unit 305
- 224 Canyon Ave Unit 628
- 224 Canyon Ave Unit 302
- 233 N Meldrum St Unit 2
- 233 N Meldrum St Unit 8
- 302 N Meldrum St Unit 103
- 302 N Meldrum St Unit 206
- 226 W Magnolia St
- 620 W Mulberry St
- 421 S Howes St Unit S401
- 415 S Howes St Unit N908
- 415 S Howes St Unit N407
- 415 S Howes St Unit N202
- 210 W Magnolia St Unit 360
- 210 W Magnolia St Unit 320
- 329 N Meldrum St
- 320 S Howes St
- 311 N Howes St

