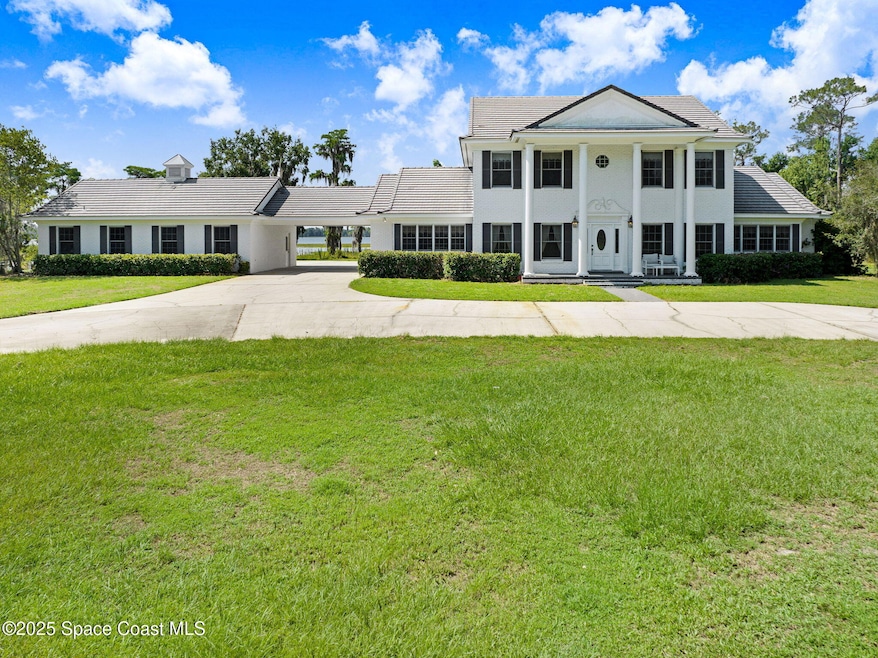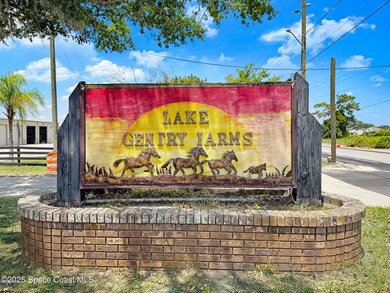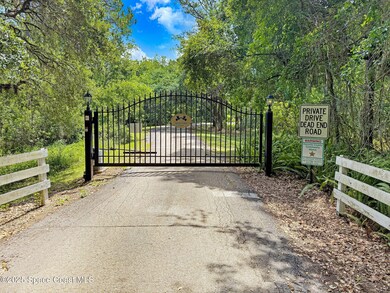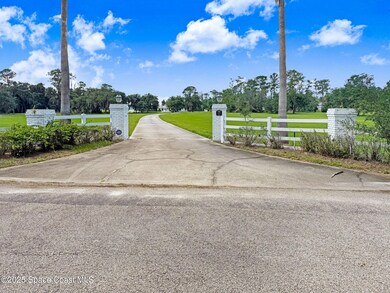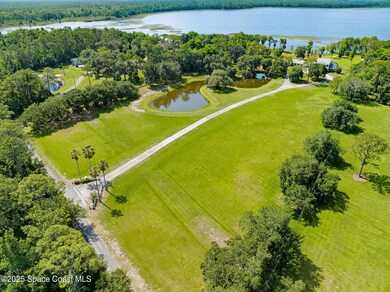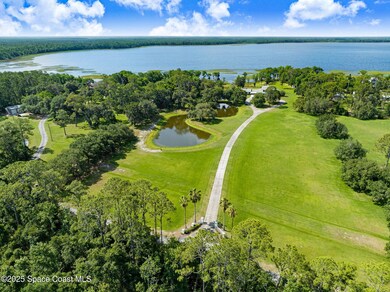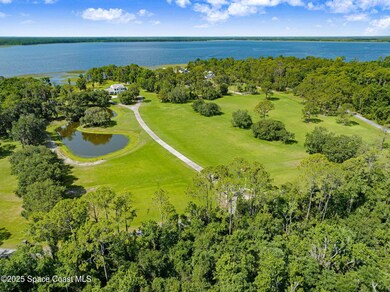
5150 Gentry Oaks Place Saint Cloud, FL 34772
Estimated payment $10,022/month
Highlights
- Airport or Runway
- Docks
- Heated In Ground Pool
- 462 Feet of Waterfront
- Private Water Access
- Gated Parking
About This Home
Investors and buyers seeking a Home on Lake Gentry, this is a rare opportunity! This property spans 13.2 acres and features a 4-bedroom, 4-bathroom pool home with a portico leading to an oversized 3-car garage. Built in 1990 with Chicago brick, this traditional Colonial home boasts large bedrooms and expansive gathering spaces. Every room offers picturesque views of the waterfront (426 feet) of Lake Gentry, and the family room includes a charming stone wood-burning fireplace.*Bonus - 2 Stairs to 2nd Floor! The back patio opens to a summer kitchen and an oversized screened-in pool, ideal for outdoor entertaining. Additional features include a durable concrete tile roof, a large hot water tank, two HVAC systems, an oversized septic tank, and many more extras! Call for Private Showing! Area is zoned for horses and has a nearby landing strip for small planes. Schools: Hickory Tree Elementary, Harmony Middle, Harmony High
Listing Agent
Weichert REALTORS Hallmark Pro License #3523091 Listed on: 06/09/2025

Home Details
Home Type
- Single Family
Est. Annual Taxes
- $10,594
Year Built
- Built in 1990
Lot Details
- 3.67 Acre Lot
- 462 Feet of Waterfront
- Lake Front
- Property fronts a private road
- Street terminates at a dead end
- North Facing Home
- Wooded Lot
- Many Trees
Parking
- 3 Car Attached Garage
- Garage Door Opener
- Circular Driveway
- Gated Parking
- Additional Parking
Property Views
- Lake
- Woods
- Pool
Home Design
- Traditional Architecture
- Fixer Upper
- Brick Exterior Construction
- Frame Construction
- Tile Roof
- Concrete Roof
- Concrete Siding
- Block Exterior
- Asphalt
Interior Spaces
- 3,656 Sq Ft Home
- 2-Story Property
- Central Vacuum
- Furniture Can Be Negotiated
- Built-In Features
- Ceiling Fan
- Wood Burning Fireplace
- Entrance Foyer
- Family Room
- Screened Porch
Kitchen
- Eat-In Kitchen
- Breakfast Bar
- <<doubleOvenToken>>
- Electric Oven
- Electric Cooktop
- <<microwave>>
- Ice Maker
- Dishwasher
- Disposal
Flooring
- Wood
- Carpet
- Tile
Bedrooms and Bathrooms
- 4 Bedrooms
- Primary Bedroom on Main
- Split Bedroom Floorplan
- Walk-In Closet
- Jack-and-Jill Bathroom
- 4 Full Bathrooms
- Separate Shower in Primary Bathroom
Laundry
- Laundry on lower level
- Dryer
- Washer
Home Security
- Security Lights
- Security Gate
Pool
- Heated In Ground Pool
- Fence Around Pool
- Screen Enclosure
- Pool Sweep
Outdoor Features
- Private Water Access
- Docks
- Patio
- Outdoor Kitchen
- Shed
Farming
- Farm
Utilities
- Central Heating and Cooling System
- Private Water Source
- Well
- Electric Water Heater
- Water Softener is Owned
- Septic Tank
- Cable TV Available
Community Details
- No Home Owners Association
- Airport or Runway
- Gated Community
Listing and Financial Details
- Assessor Parcel Number 08-27-31-4950-0001-0510
Map
Home Values in the Area
Average Home Value in this Area
Tax History
| Year | Tax Paid | Tax Assessment Tax Assessment Total Assessment is a certain percentage of the fair market value that is determined by local assessors to be the total taxable value of land and additions on the property. | Land | Improvement |
|---|---|---|---|---|
| 2024 | $10,594 | $723,900 | $231,600 | $492,300 |
| 2023 | $10,594 | $714,100 | $231,600 | $482,500 |
| 2022 | $7,561 | $539,902 | $0 | $0 |
| 2021 | $7,533 | $524,177 | $0 | $0 |
| 2020 | $7,463 | $516,940 | $0 | $0 |
| 2019 | $7,392 | $505,318 | $0 | $0 |
| 2018 | $7,262 | $495,896 | $0 | $0 |
| 2017 | $7,274 | $485,697 | $0 | $0 |
| 2016 | $7,191 | $475,708 | $0 | $0 |
| 2015 | $7,312 | $472,402 | $0 | $0 |
| 2014 | $7,262 | $468,653 | $0 | $0 |
Property History
| Date | Event | Price | Change | Sq Ft Price |
|---|---|---|---|---|
| 05/29/2025 05/29/25 | For Sale | $1,650,000 | +29.9% | $451 / Sq Ft |
| 04/20/2022 04/20/22 | Sold | $1,270,000 | -15.3% | $347 / Sq Ft |
| 02/24/2022 02/24/22 | For Sale | $1,500,000 | -- | $410 / Sq Ft |
Purchase History
| Date | Type | Sale Price | Title Company |
|---|---|---|---|
| Warranty Deed | $1,260,000 | Alliance Title |
Mortgage History
| Date | Status | Loan Amount | Loan Type |
|---|---|---|---|
| Open | $1,006,000 | New Conventional |
Similar Homes in Saint Cloud, FL
Source: Space Coast MLS (Space Coast Association of REALTORS®)
MLS Number: 1048476
APN: 08-27-31-4950-0001-0510
- 4361 Albritton Rd
- 4220 Lake Gentry Rd
- 4121 Albritton Rd
- 4071 Albritton Rd
- 4320 Hickory Tree Rd
- 0 Lake Gentry Rd
- 4510 Packard Ave S
- 4145 Rambler Ave
- 4092 Malawi Trail
- 4170 Packard Ave
- 4775 Hunting Lodge Dr
- 4266 La Salle Ave
- 4125 Packard Ave
- 4216 La Salle Ave
- 4160 Packard Ave
- 4075 Packard Ave
- 4410 Mildred Bass Rd
- 3975 Rambler Ave
- 0 Quail Roost Rd Unit MFRS5125022
- 5079 Tana Terrace
- 4255 Tucker Ave
- 4167 Malawi Trail
- 3771 Whitetail Ct
- 4751 Deer Run Rd
- 3671 Willys Ave
- 4104 Bob White Ct
- 4849 Jay Dr
- 4101 Canoe Creek Rd Unit 1
- 3333 Wauseon Dr
- 3200 Wauseon Dr
- 4936 Blanche Ct
- 3645 Moca Dr
- 4910 Chase Ct
- 5054 Tibet Ct
- 5052 Center Ct
- 3111 Rambler Ave
- 2889 Nottel Dr
- 2909 Nottel Dr
- 3110 Sweet Acres Place
- 3551 Vega Creek Dr
