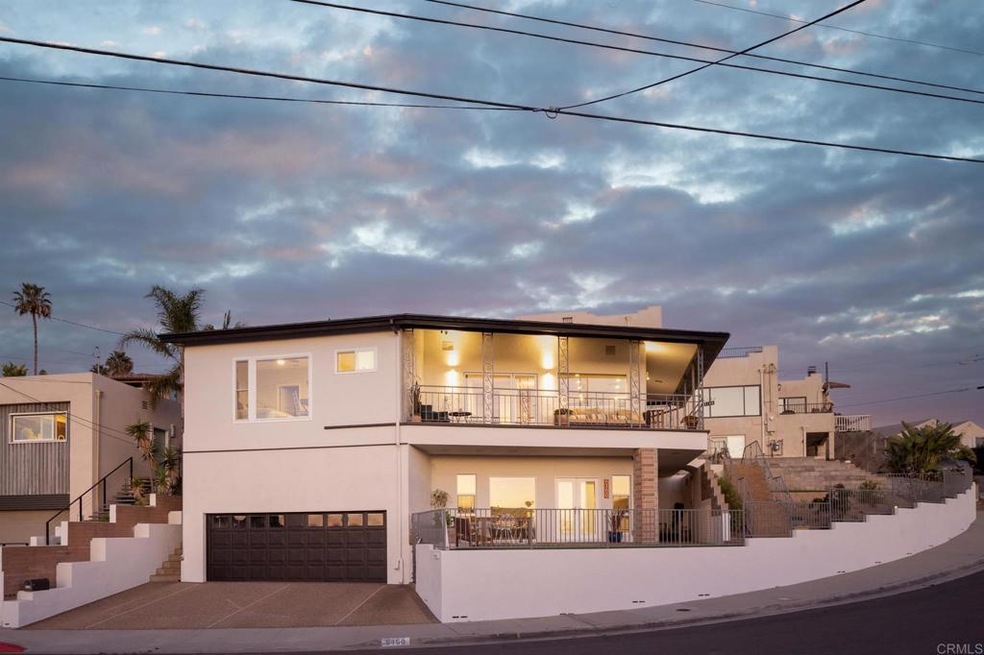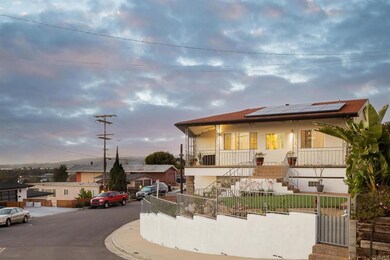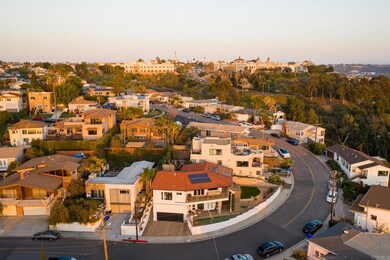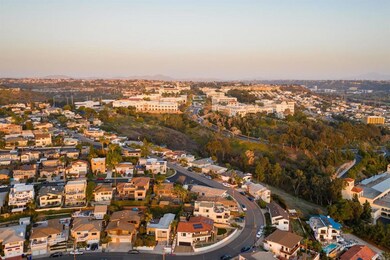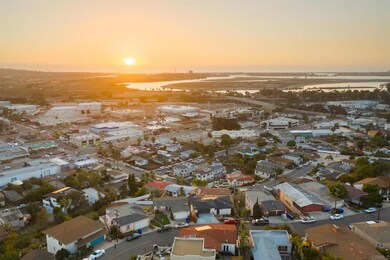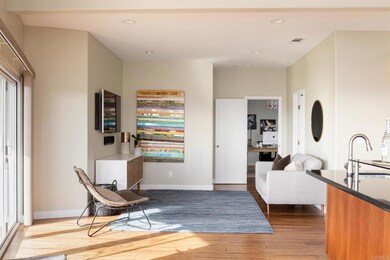
5150 Hilda Rd San Diego, CA 92110
Morena NeighborhoodEstimated Value: $1,772,649 - $2,114,000
Highlights
- Heated Spa
- Bay View
- Wood Flooring
- Bay Park Elementary School Rated A-
- Deck
- Hiking Trails
About This Home
As of April 2021Welcome to this stunning Bay Park Home! Step inside and you will be greeted with jaw-dropping panoramic views, extending from Point Loma all the way to Bird Rock. Truly designed to ease the mind with its tranquil energy and 180 degree wrap-around balconies. Out front, enjoy the view-facing, pristinely landscaped garden and grass lawn. The low maintenance grass is the perfect place for kids to play or adults to relax while watching the sunset. The back patio also provides a low maintenance outdoor area fit for a dining table or outdoor work-space, along with a jacuzzi. Downstairs boasts an open and malleable floor plan, perfectly fit for a home-office, entertainment room or even serving as a separate rental unit. Thoughtfully designed with bamboo flooring throughout, open kitchen, freshly painted interior and exterior, Viking appliances, Thermosol steam shower & so much more! The location is truly unbeatable - perched just above “secret stairs” leading directly down to Morena, you are steps away from a night out at the local restaurants. Or, enjoy your day relaxing and playing with the family on the brand new, view-facing yard. Inside find 4 bedrooms, 2,548 sf and a 2-car garage including a 220v EV plug and nonexistent electric bills thanks to TESLA solar. It’s time to start looking forward to coming home when living at this Bay Park Beauty.
Last Agent to Sell the Property
Keller Williams RealtyLa Jolla License #01867075 Listed on: 02/08/2021

Last Buyer's Agent
Berkshire Hathaway HomeServices California Properties License #00809392

Home Details
Home Type
- Single Family
Est. Annual Taxes
- $7,631
Year Built
- Built in 1962
Lot Details
- 4,500 Sq Ft Lot
- Lot Has A Rolling Slope
- Property is zoned R-1:SINGLE FAM-RES
Parking
- 2 Car Attached Garage
Property Views
- Bay
- Panoramic
- City Lights
- Hills
- Neighborhood
Home Design
- Composition Roof
Interior Spaces
- 2,548 Sq Ft Home
- 2-Story Property
- Living Room
Flooring
- Wood
- Concrete
- Tile
Bedrooms and Bathrooms
- 4 Bedrooms | 3 Main Level Bedrooms
- 3 Full Bathrooms
Laundry
- Laundry Room
- Gas Dryer Hookup
Pool
- Heated Spa
- Above Ground Spa
Outdoor Features
- Deck
- Patio
- Porch
Utilities
- Central Heating and Cooling System
Community Details
- Hiking Trails
Listing and Financial Details
- Tax Lot 8
- Tax Tract Number 1828
- Assessor Parcel Number 4362320100
Ownership History
Purchase Details
Home Financials for this Owner
Home Financials are based on the most recent Mortgage that was taken out on this home.Purchase Details
Home Financials for this Owner
Home Financials are based on the most recent Mortgage that was taken out on this home.Purchase Details
Home Financials for this Owner
Home Financials are based on the most recent Mortgage that was taken out on this home.Purchase Details
Home Financials for this Owner
Home Financials are based on the most recent Mortgage that was taken out on this home.Purchase Details
Home Financials for this Owner
Home Financials are based on the most recent Mortgage that was taken out on this home.Purchase Details
Home Financials for this Owner
Home Financials are based on the most recent Mortgage that was taken out on this home.Purchase Details
Purchase Details
Similar Homes in San Diego, CA
Home Values in the Area
Average Home Value in this Area
Purchase History
| Date | Buyer | Sale Price | Title Company |
|---|---|---|---|
| Walsh Cynthia Tobin | $1,440,000 | First American Title Company | |
| Holtzman Connie D | -- | None Available | |
| Holtzman Connie D | -- | None Available | |
| Holtzman Connie D | -- | Fidelity National Title | |
| Holtzman Connie D | -- | Fidelity National Title | |
| The Holtzman Family Trust | $855,000 | Fidelity National Title Co | |
| Obelix Properties Llc | $610,000 | Fidelity National Title | |
| Powell Argene Rae | -- | None Available | |
| Powell Argene Rae | -- | None Available | |
| -- | $164,600 | -- |
Mortgage History
| Date | Status | Borrower | Loan Amount |
|---|---|---|---|
| Open | Walsh Cynthia Tobin | $450,000 | |
| Previous Owner | Holtzman Connie D | $105,000 | |
| Previous Owner | Holtzman Connie D | $550,000 | |
| Previous Owner | Holtzman Michael E | $545,000 | |
| Previous Owner | The Holtzman Family Trust | $546,250 |
Property History
| Date | Event | Price | Change | Sq Ft Price |
|---|---|---|---|---|
| 04/07/2021 04/07/21 | Sold | $1,440,000 | -3.0% | $565 / Sq Ft |
| 02/22/2021 02/22/21 | Pending | -- | -- | -- |
| 02/08/2021 02/08/21 | For Sale | $1,485,000 | +73.7% | $583 / Sq Ft |
| 05/18/2014 05/18/14 | Sold | $855,000 | -2.3% | $376 / Sq Ft |
| 03/31/2014 03/31/14 | Pending | -- | -- | -- |
| 03/11/2014 03/11/14 | Price Changed | $875,000 | -2.7% | $385 / Sq Ft |
| 02/05/2014 02/05/14 | For Sale | $899,000 | +47.4% | $396 / Sq Ft |
| 08/14/2012 08/14/12 | Sold | $610,000 | -7.6% | $268 / Sq Ft |
| 08/06/2012 08/06/12 | Pending | -- | -- | -- |
| 07/24/2012 07/24/12 | Price Changed | $660,000 | -5.6% | $290 / Sq Ft |
| 07/02/2012 07/02/12 | Price Changed | $699,000 | -10.3% | $308 / Sq Ft |
| 06/11/2012 06/11/12 | Price Changed | $779,000 | -8.2% | $343 / Sq Ft |
| 05/14/2012 05/14/12 | For Sale | $849,000 | -- | $374 / Sq Ft |
Tax History Compared to Growth
Tax History
| Year | Tax Paid | Tax Assessment Tax Assessment Total Assessment is a certain percentage of the fair market value that is determined by local assessors to be the total taxable value of land and additions on the property. | Land | Improvement |
|---|---|---|---|---|
| 2024 | $7,631 | $625,552 | $464,786 | $160,766 |
| 2023 | $7,461 | $613,287 | $455,673 | $157,614 |
| 2022 | $7,261 | $601,263 | $446,739 | $154,524 |
| 2021 | $11,878 | $968,287 | $682,565 | $285,722 |
| 2020 | $11,733 | $958,360 | $675,567 | $282,793 |
| 2019 | $11,522 | $939,570 | $662,321 | $277,249 |
| 2018 | $10,770 | $921,148 | $649,335 | $271,813 |
| 2017 | $10,513 | $903,087 | $636,603 | $266,484 |
| 2016 | $10,344 | $885,380 | $624,121 | $261,259 |
| 2015 | $10,273 | $872,082 | $614,747 | $257,335 |
| 2014 | $7,255 | $612,769 | $431,952 | $180,817 |
Agents Affiliated with this Home
-
Drew Auker

Seller's Agent in 2021
Drew Auker
Keller Williams RealtyLa Jolla
(619) 814-3449
1 in this area
179 Total Sales
-
Gregg Neuman

Buyer's Agent in 2021
Gregg Neuman
Berkshire Hathaway HomeServices California Properties
(619) 595-7025
2 in this area
648 Total Sales
-
Frank Marquez

Seller's Agent in 2014
Frank Marquez
Finest City Homes & Loans
(619) 623-1226
38 Total Sales
-

Seller Co-Listing Agent in 2014
Eric Vaca
Finest City Homes & Loans
(619) 985-6384
1 in this area
61 Total Sales
-

Buyer's Agent in 2014
Rick Sauer
eXp Realty of Southern California, Inc.
(858) 414-0977
105 Total Sales
-
A
Seller's Agent in 2012
Aaron Ralstin
Jonell Mclain Broker
Map
Source: California Regional Multiple Listing Service (CRMLS)
MLS Number: PTP2100854
APN: 436-232-01
- 5139 Hilda Rd
- 1295 Buenos Ave
- 5061 Onstad St
- 5725 Linda Vista Rd Unit 2
- 1335 Lehigh St
- 1505 Nashville St
- 1205 Colusa St Unit 18
- 5736 Lauretta St Unit 3
- 5843 Linda Vista Rd
- 4911 Sparks Ave
- 1124 Eureka St Unit 40
- 1124 Eureka St Unit 16
- 1124 Eureka St Unit 28
- 4862 Viane Way
- 1069 Donahue St
- 1945 Goldboro St
- 1535 Frankfort St
- 5645 Friars Rd Unit 363
- 5605 Friars Rd Unit 323
- 5705 Friars Rd Unit 22
- 5150 Hilda Rd
- 1302 Elevation Rd
- 5130 Hilda Rd
- 1310 Elevation Rd
- 1268 Elevation Rd
- 5145 Hilda Rd
- 1318 Elevation Rd
- 5124 Hilda Rd
- 5165 Ellsworth St
- 5131 Hilda Rd
- 5125 Hilda Rd
- 1305 Elevation Rd
- 5161 Ellsworth St
- 5167 Hilda Rd
- 5118 Hilda Rd
- 5117 Hilda Rd
- 5153 Ellsworth St
- 1325 Elevation Rd
- 1290 Cushman Ave
- 5109 Hilda Rd
