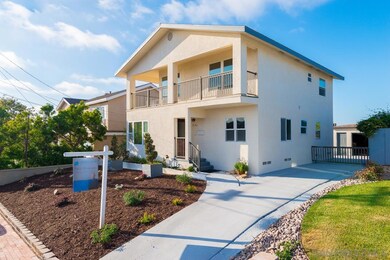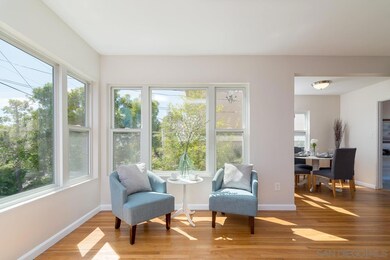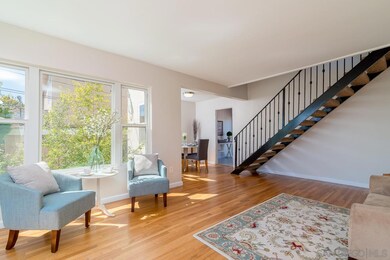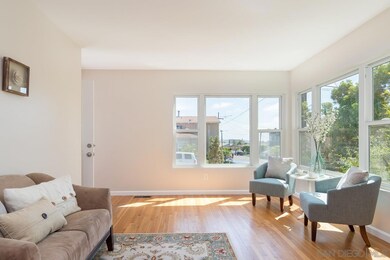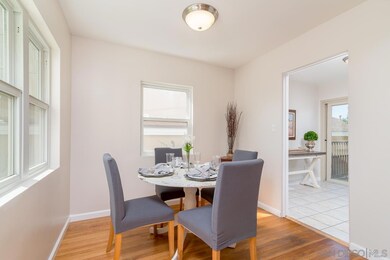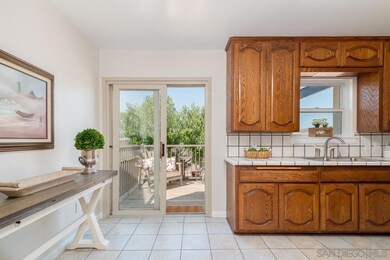
5150 Plainview Rd San Diego, CA 92110
Morena NeighborhoodHighlights
- Bay View
- Property Near a Canyon
- Main Floor Bedroom
- Bay Park Elementary School Rated A-
- Wood Flooring
- Breakfast Area or Nook
About This Home
As of August 2016On a quiet hill in the quintessential Overlook Heights rests this beautiful and serene home offering breathtaking and dramatic panoramic bay views from the second story. Upon entering this impressive home you are greeted by an inviting neutral color palette throughout, original hardwood floors and may picture windows allowing an abundance of natural light to stream in. Downstairs you will find two bedrooms with generously sized closets, a full bath and a conveniently located laundry room off the kitchen. Entertaining is a breeze on the deck off the kitchen allowing for seamless indoor /outdoor entertaining and al fresco dining. A horticulturalists dream, enjoy a variety of fruit trees and surrounding Xeriscape yard. A Place of tranquility and scenic beauty, relaxation will be a must with the views of hills and tecolote canyon. Continue to the second floor where you are welcomed by a large, open and airy bonus room with many picture windows and stunning views of the bay. There is an additional space ideal for an office or additional seating area. The master bedroom and bath is also conveniently located on the second floor. The neutral carpet is new and the walls are freshly painted, allowing for the perfect blank canvas to add your designer touches. Enjoy evening sunsets on the generously sized wrap around deck and be swept away by the cool breeze and stunning panoramic bay views!
Last Agent to Sell the Property
Keller Williams La Jolla License #01897169 Listed on: 07/07/2016

Home Details
Home Type
- Single Family
Est. Annual Taxes
- $11,337
Year Built
- Built in 1950
Lot Details
- Property Near a Canyon
- Property is Fully Fenced
Parking
- 1 Car Detached Garage
- Driveway
Property Views
- Bay
- Panoramic
- Valley
Home Design
- Composition Roof
- Stucco Exterior
Interior Spaces
- 1,770 Sq Ft Home
- 2-Story Property
- Family Room
- Dining Area
- Storage Room
Kitchen
- Breakfast Area or Nook
- Oven or Range
Flooring
- Wood
- Carpet
- Tile
Bedrooms and Bathrooms
- 3 Bedrooms
- Main Floor Bedroom
- 2 Full Bathrooms
Laundry
- Laundry Room
- Gas Dryer Hookup
Schools
- San Diego Unified School District Elementary And Middle School
- San Diego Unified School District High School
Utilities
- Separate Water Meter
Listing and Financial Details
- Assessor Parcel Number 436-272-06-00
Ownership History
Purchase Details
Home Financials for this Owner
Home Financials are based on the most recent Mortgage that was taken out on this home.Purchase Details
Purchase Details
Home Financials for this Owner
Home Financials are based on the most recent Mortgage that was taken out on this home.Purchase Details
Purchase Details
Purchase Details
Purchase Details
Similar Homes in the area
Home Values in the Area
Average Home Value in this Area
Purchase History
| Date | Type | Sale Price | Title Company |
|---|---|---|---|
| Deed | -- | Ticor Title | |
| Interfamily Deed Transfer | -- | Accommodation | |
| Grant Deed | $815,000 | Chicago Title Company Sd | |
| Interfamily Deed Transfer | -- | None Available | |
| Interfamily Deed Transfer | -- | None Available | |
| Interfamily Deed Transfer | -- | None Available | |
| Interfamily Deed Transfer | -- | None Available | |
| Interfamily Deed Transfer | -- | -- |
Mortgage History
| Date | Status | Loan Amount | Loan Type |
|---|---|---|---|
| Open | $645,000 | New Conventional | |
| Previous Owner | $662,000 | New Conventional |
Property History
| Date | Event | Price | Change | Sq Ft Price |
|---|---|---|---|---|
| 04/11/2018 04/11/18 | Rented | $4,100 | 0.0% | -- |
| 04/09/2018 04/09/18 | Under Contract | -- | -- | -- |
| 03/29/2018 03/29/18 | For Rent | $4,100 | 0.0% | -- |
| 08/16/2016 08/16/16 | Sold | $815,000 | +1.9% | $460 / Sq Ft |
| 07/15/2016 07/15/16 | Pending | -- | -- | -- |
| 07/07/2016 07/07/16 | For Sale | $799,900 | -- | $452 / Sq Ft |
Tax History Compared to Growth
Tax History
| Year | Tax Paid | Tax Assessment Tax Assessment Total Assessment is a certain percentage of the fair market value that is determined by local assessors to be the total taxable value of land and additions on the property. | Land | Improvement |
|---|---|---|---|---|
| 2024 | $11,337 | $927,325 | $682,695 | $244,630 |
| 2023 | $11,086 | $891,318 | $656,186 | $235,132 |
| 2022 | $10,789 | $891,318 | $656,186 | $235,132 |
| 2021 | $10,714 | $873,842 | $643,320 | $230,522 |
| 2020 | $10,583 | $864,883 | $636,724 | $228,159 |
| 2019 | $10,393 | $847,926 | $624,240 | $223,686 |
| 2018 | $9,715 | $831,300 | $612,000 | $219,300 |
| 2017 | $9,482 | $815,000 | $600,000 | $215,000 |
| 2016 | $8,157 | $692,142 | $543,248 | $148,894 |
| 2015 | $7,194 | $610,000 | $492,000 | $118,000 |
| 2014 | $6,810 | $575,000 | $464,000 | $111,000 |
Agents Affiliated with this Home
-
Elizabeth Lopez

Seller's Agent in 2018
Elizabeth Lopez
Keller Williams La Jolla
(619) 892-3339
20 Total Sales
-
Nick Emerson

Seller's Agent in 2016
Nick Emerson
Keller Williams La Jolla
(858) 692-1805
108 Total Sales
Map
Source: San Diego MLS
MLS Number: 160037297
APN: 436-272-06
- 5061 Onstad St
- 1945 Goldboro St
- 4911 Sparks Ave
- 5139 Hilda Rd
- 4862 Viane Way
- 5610 Mildred St Unit B
- 5725 Linda Vista Rd Unit 2
- 5843 Linda Vista Rd
- 5525 Lauretta St Unit 4,5
- 1505 Nashville St
- 5736 Lauretta St Unit 3
- 2019 Garfield Rd
- 1335 Lehigh St
- 1205 Colusa St Unit 18
- 1124 Eureka St Unit 40
- 1124 Eureka St Unit 16
- 1124 Eureka St Unit 28
- 5057 September St
- 1425 Morenci St
- 1503 Lieta St

