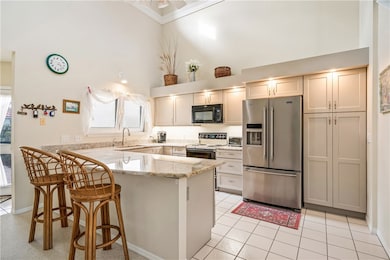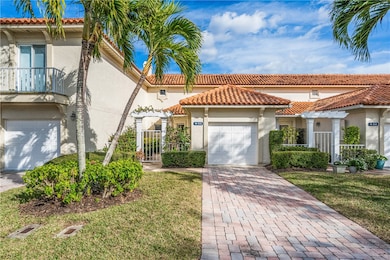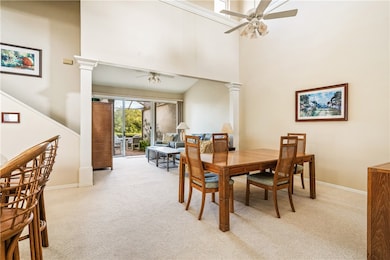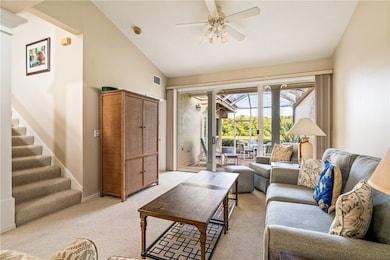5152 Saint Davids Dr Unit 1 Vero Beach, FL 32967
Central Vero Beach NeighborhoodEstimated payment $2,250/month
Highlights
- Fitness Center
- Gated with Attendant
- Views of Preserve
- Beachland Elementary School Rated A-
- Outdoor Pool
- Private Membership Available
About This Home
Fantastic Opportunity. Charming location 2BR / 2.5BA Townhome. Updated kitchen, granite countertops, cabinets and appliance except range. Master on the first floor with French Doors to the screened patio. Guest Suite on 2nd fl. with French Doors to a Cornered Balcony. Enjoy serene views of a beautiful preserve from your screened Lanai. Vacation, Rent, Live this lovely Country Club Life.
Listing Agent
Alex MacWilliam, Inc. Brokerage Phone: 772-231-6509 License #3412204 Listed on: 01/22/2025

Home Details
Home Type
- Single Family
Est. Annual Taxes
- $5,189
Year Built
- Built in 1991
Lot Details
- West Facing Home
- Sprinkler System
- Few Trees
Parking
- 1 Car Garage
Home Design
- Frame Construction
- Tile Roof
- Stucco
Interior Spaces
- 1,581 Sq Ft Home
- 2-Story Property
- Vaulted Ceiling
- Window Treatments
- French Doors
- Sliding Doors
- Views of Preserve
Kitchen
- Range
- Microwave
- Ice Maker
- Dishwasher
- Kitchen Island
- Disposal
Flooring
- Carpet
- Tile
Bedrooms and Bathrooms
- 2 Bedrooms
- Primary Bedroom on Main
- Walk-In Closet
Laundry
- Laundry on lower level
- Dryer
- Washer
Home Security
- Fire and Smoke Detector
- Fire Sprinkler System
Outdoor Features
- Outdoor Pool
- Balcony
- Screened Patio
Utilities
- Central Heating and Cooling System
- Electric Water Heater
Listing and Financial Details
- Tax Lot 9
- Assessor Parcel Number 32392300006000000009.0
Community Details
Overview
- Association fees include cable TV, insurance, ground maintenance, maintenance structure, pest control, reserve fund, roof, security, trash
- Private Membership Available
- Ar Choice Association
- Grand Harbor St Davids Subdivision
Amenities
- Clubhouse
Recreation
- Tennis Courts
- Fitness Center
- Community Pool
- Trails
Security
- Gated with Attendant
- Resident Manager or Management On Site
Map
Home Values in the Area
Average Home Value in this Area
Property History
| Date | Event | Price | List to Sale | Price per Sq Ft |
|---|---|---|---|---|
| 08/20/2025 08/20/25 | Price Changed | $350,000 | -11.4% | $221 / Sq Ft |
| 01/29/2025 01/29/25 | For Sale | $395,000 | -- | $250 / Sq Ft |
Source: REALTORS® Association of Indian River County
MLS Number: 284743
- 5148 Saint Davids Dr
- 5140 Saint Davids Dr
- 1370 N Saint Davids Ln
- 1135 Harbor Links Cir
- 5209 W Harbor Village Dr
- 5080 Harmony Cir Unit 101
- 5040 Harmony Cir Unit 108
- 5225 E Harbor Village Dr Unit 204
- 1580 Saint Davids Ln
- 5355 W Harbor Village Dr
- 5060 Harmony Cir Unit 307
- 5060 Harmony Cir Unit 104
- 5020 Harmony Cir Unit 203
- 5030 Harmony Cir Unit 303
- 5030 Harmony Cir Unit 204
- 5050 Saint Josephs Island Ln
- 5010 Harmony Cir Unit 106
- 5010 Harmony Cir Unit 203
- 5250 E Harbor Village Dr Unit 201
- 5025 Harmony Cir Unit 203
- 1325 Saint Davids Ln
- 1335 Saint Davids Ln
- 1380 N Saint Davids Ln
- 5080 Harmony Cir Unit 103
- 5225 E Harbor Village Dr Unit 303
- 5060 Harmony Cir Unit 105
- 5060 Harmony Cir Unit 304
- 5060 Harmony Cir Unit 307
- 5060 Harmony Cir Unit 202
- 5035 Harmony Cir Unit 102
- 5035 Harmony Cir Unit 104
- 5035 Harmony Cir Unit 101
- 5075 Harmony Cir Unit 302
- 5045 Harmony Cir Unit 102
- 1735 Victoria Cir
- 4934 Wood Duck Cir
- 5540 N Harbor Village Dr Unit 103
- 4864 N Newport Island Dr Unit 19C
- 4781 S Newport Island Dr
- 4791 S Newport Island Dr






