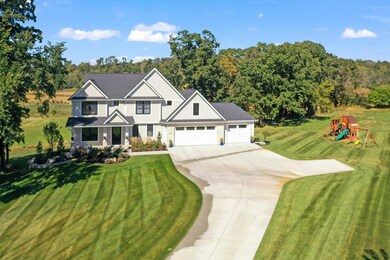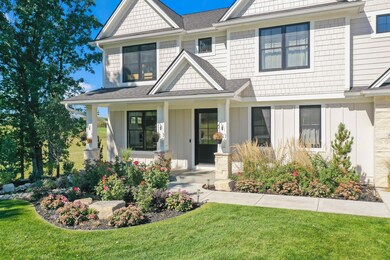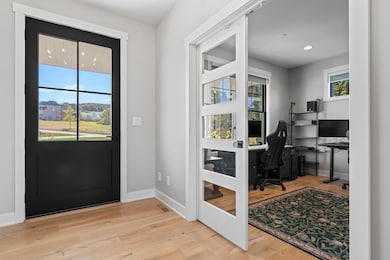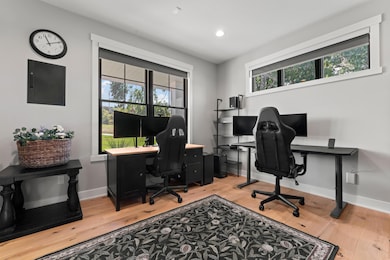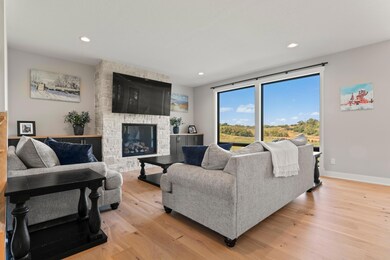
5153 8th St SW Rochester, MN 55902
Estimated payment $10,428/month
Highlights
- Family Room with Fireplace
- No HOA
- Walk-In Pantry
- Mayo Senior High School Rated A-
- Home Office
- 3 Car Attached Garage
About This Home
Welcome to Lilly Farm! This exquisite custom home is nestled in mature trees on a 3.47 acre lot, with panoramic country views of wooded hillsides and usable green space, too! Just like new, without the wait, a fantastic 2 story home that was designed and built by Mitch Hagen, of Distinguished Homes. The walkout lower level has a family room with a wet bar and 2 additional bedrooms. Enjoy the private views from the lower-level patio, the upper level screened in porch, and most every room in the house. Over 4,900 sq ft of finished living space. Craftmanship, detail, and unique design on all 3 levels. Located in SW Rochester, with a quick drive to Mayo Clinic and downtown. The large heated 3 car garage offers an epoxy floor, extra built in storage shelves, 2 Tesla charging stations and floor drains. Something for everyone with outdoor space that includes a playset, swings and a private treehouse!
Home Details
Home Type
- Single Family
Est. Annual Taxes
- $13,678
Year Built
- Built in 2021
Lot Details
- 3.47 Acre Lot
Parking
- 3 Car Attached Garage
- Heated Garage
- Garage Door Opener
Home Design
- Flex
Interior Spaces
- 2-Story Property
- Family Room with Fireplace
- 2 Fireplaces
- Living Room with Fireplace
- Home Office
- Utility Room Floor Drain
- Finished Basement
- Walk-Out Basement
Kitchen
- Walk-In Pantry
- Range
- Microwave
- Dishwasher
Bedrooms and Bathrooms
- 6 Bedrooms
Laundry
- Dryer
- Washer
Schools
- Bamber Valley Elementary School
- Willow Creek Middle School
- Mayo High School
Utilities
- Forced Air Heating and Cooling System
- Shared Water Source
- Well
- Septic System
- Cable TV Available
Community Details
- No Home Owners Association
- Lilly Farm 3Rd Subdivision
Listing and Financial Details
- Assessor Parcel Number 640641085301
Map
Home Values in the Area
Average Home Value in this Area
Tax History
| Year | Tax Paid | Tax Assessment Tax Assessment Total Assessment is a certain percentage of the fair market value that is determined by local assessors to be the total taxable value of land and additions on the property. | Land | Improvement |
|---|---|---|---|---|
| 2023 | $13,678 | $1,259,600 | $225,000 | $1,034,600 |
| 2022 | $1,090 | $245,000 | $225,000 | $20,000 |
| 2021 | $488 | $225,000 | $225,000 | $0 |
| 2020 | $524 | $59,000 | $59,000 | $0 |
Property History
| Date | Event | Price | Change | Sq Ft Price |
|---|---|---|---|---|
| 03/21/2025 03/21/25 | Pending | -- | -- | -- |
| 03/04/2025 03/04/25 | Price Changed | $1,750,000 | -2.8% | $366 / Sq Ft |
| 09/26/2024 09/26/24 | For Sale | $1,800,000 | +13.4% | $376 / Sq Ft |
| 03/10/2023 03/10/23 | Sold | $1,587,919 | +2.4% | $320 / Sq Ft |
| 01/09/2023 01/09/23 | Pending | -- | -- | -- |
| 01/02/2023 01/02/23 | For Sale | $1,550,000 | -2.4% | $313 / Sq Ft |
| 12/31/2022 12/31/22 | Off Market | $1,587,919 | -- | -- |
| 08/23/2022 08/23/22 | Price Changed | $1,550,000 | +1.6% | $313 / Sq Ft |
| 05/13/2022 05/13/22 | Price Changed | $1,525,000 | +1.7% | $308 / Sq Ft |
| 11/22/2021 11/22/21 | For Sale | $1,500,000 | -- | $303 / Sq Ft |
Purchase History
| Date | Type | Sale Price | Title Company |
|---|---|---|---|
| Deed | $1,583,804 | -- | |
| Warranty Deed | $275,000 | Rochester Title | |
| Warranty Deed | $275,000 | Rochester Title |
Similar Homes in Rochester, MN
Source: NorthstarMLS
MLS Number: 6609458
APN: 64.06.41.085301
- 5121 8th St SW
- 5192 8th St SW
- 5215 8th St SW
- 4921 8th St SW
- 5249 8th St SW
- 5240 8th St SW
- 795 Irvin Ln SW
- 1083 Weatherhill Ln SW
- 5422 Cherry Woods Ln SW
- 4524 Meadow Lakes Dr NW
- 4700 Country Club Rd SW
- 5470 Saint Mary Dr NW
- 176 Westchester Dr NW
- 4822 3rd St NW
- 809 60th Ave SW
- 1166 Boulder Creek Dr SW
- 4949 3rd St NW
- 4992 4th St NW
- 4541 Prairie View Place NW
- 5149 Manor Brook Dr NW

