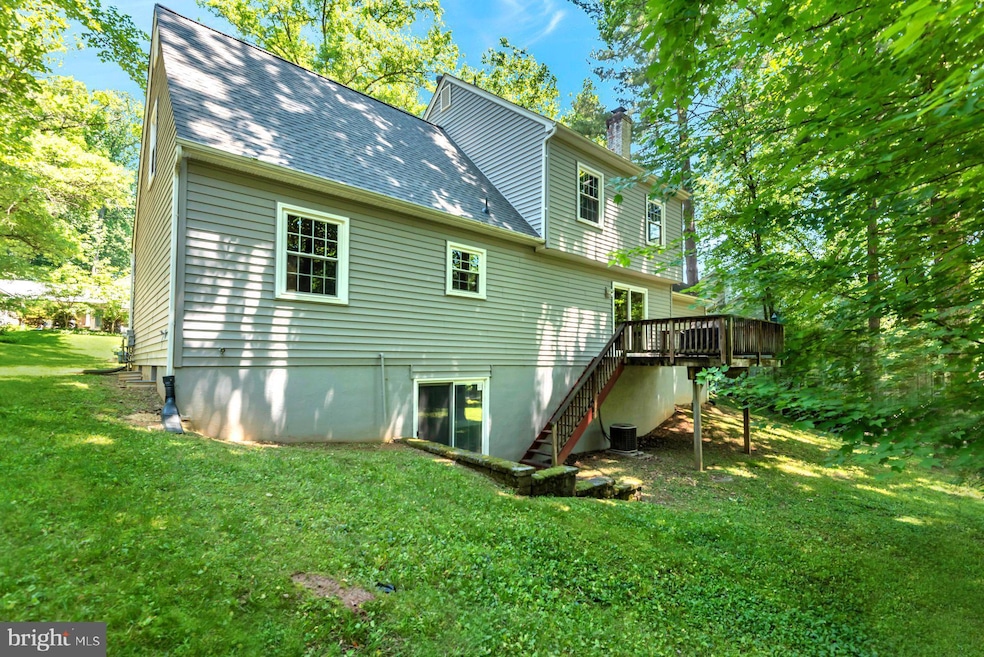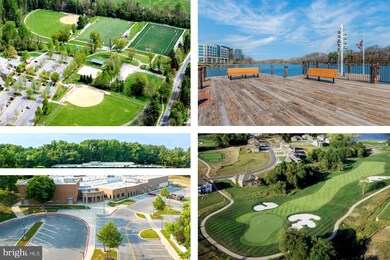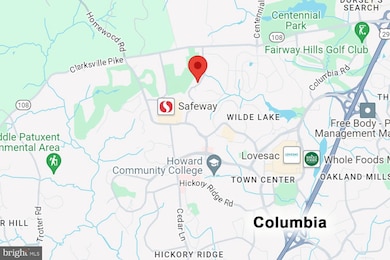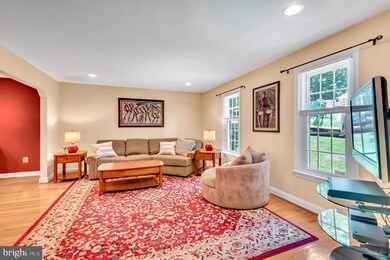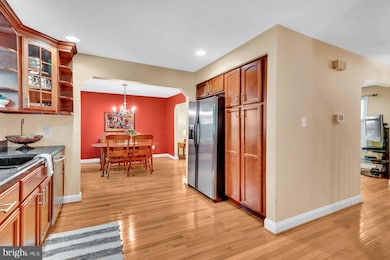
5153 Evangeline Way Columbia, MD 21044
Harper's Choice NeighborhoodHighlights
- Community Stables
- Open Floorplan
- Colonial Architecture
- Longfellow Elementary School Rated A-
- Lake Privileges
- Deck
About This Home
As of June 2024STATELY COLONIAL IN COLUMBIA’S “LONGFELLOW” NEIGHBORHOOD in near proximity to schools, parks, golf, Town Center shopping/dining, and cultural venues! Peaceful natural surrounds mere minutes from metro amenities! Gracious & spacious 4-level home showcasing innovative flexible use rooms and an organic paint palette complementing brick, hardwoods, and window-framed views of the seasons. Gather by the Living Room’s full wall brick hearth fireplace or wander out to the treetop dining deck under sun and stars … Main level formal Dining Room, Home Office/Den, galley-style granite & stainless Kitchen with dining bar, Half Bath, & Laundry. Upper level characterful eaved Primary Bedroom Suite with updated Bath & full room walk-in closet. 2 Additional BRs & Full Family Bath. Top loft level Bedroom w/Half Bath or possible artist’s studio! Expansive walk-out lower level finished for Rec Room, Home Theater, and/or Bedroom. Multi-vehicle driveway; roomy 1-car garage. Convenient to commuter RTs 100/32/95. WELCOME TO COLUMBIA, this award-winning James Rouse social & urban planning triumph, now ranked the “9TH HAPPIEST CITY IN AMERICA!” (WalletHub)
IMPORTANT TO NOTE: In addition to the schools being a short walk on tree-lined sidewalks, the backyard abuts the path that leads to popular Cedar Lane Park sports complex. A great place to walk the dogs, with fun playgrounds and a variety of kids sports!
- New stove and microwave 2021
- New washing machine 2024
- Basement windows replaced and window well drainage installed 2023
- New siding 2021
Home Details
Home Type
- Single Family
Est. Annual Taxes
- $6,332
Year Built
- Built in 1969
Lot Details
- 9,434 Sq Ft Lot
- Cul-De-Sac
- No Through Street
- Wooded Lot
- Back and Front Yard
- Property is in excellent condition
- Property is zoned NT, New Town
HOA Fees
- $112 Monthly HOA Fees
Parking
- 1 Car Attached Garage
- Garage Door Opener
Home Design
- Colonial Architecture
- Brick Exterior Construction
- Frame Construction
- Shingle Roof
- Composition Roof
- Asphalt Roof
Interior Spaces
- Property has 4 Levels
- Open Floorplan
- Built-In Features
- Crown Molding
- Ceiling Fan
- Recessed Lighting
- Fireplace Mantel
- Brick Fireplace
- Window Treatments
- Bay Window
- Window Screens
- French Doors
- Sliding Doors
- Six Panel Doors
- Entrance Foyer
- Family Room
- Combination Kitchen and Living
- Formal Dining Room
- Library
- Game Room
- Alarm System
- Attic
Kitchen
- Breakfast Area or Nook
- Electric Oven or Range
- Stove
- Microwave
- Ice Maker
- Dishwasher
- Kitchen Island
- Disposal
Flooring
- Wood
- Carpet
Bedrooms and Bathrooms
- 4 Bedrooms
- En-Suite Primary Bedroom
- En-Suite Bathroom
- Walk-In Closet
Laundry
- Laundry Room
- Laundry on main level
- Dryer
- Washer
Finished Basement
- Walk-Out Basement
- Basement Fills Entire Space Under The House
- Connecting Stairway
- Rear Basement Entry
- Basement with some natural light
Outdoor Features
- Lake Privileges
- Deck
Schools
- Harper's Choice Middle School
- Wilde Lake High School
Utilities
- Forced Air Heating and Cooling System
- Vented Exhaust Fan
- Electric Water Heater
Listing and Financial Details
- Tax Lot 26
- Assessor Parcel Number 1415031115
Community Details
Overview
- Columbia Association (Cpra) HOA
- Longfellow Subdivision
Amenities
- Common Area
- Recreation Room
Recreation
- Tennis Courts
- Racquetball
- Community Playground
- Community Indoor Pool
- Pool Membership Available
- Community Stables
- Jogging Path
Ownership History
Purchase Details
Home Financials for this Owner
Home Financials are based on the most recent Mortgage that was taken out on this home.Purchase Details
Home Financials for this Owner
Home Financials are based on the most recent Mortgage that was taken out on this home.Purchase Details
Home Financials for this Owner
Home Financials are based on the most recent Mortgage that was taken out on this home.Purchase Details
Home Financials for this Owner
Home Financials are based on the most recent Mortgage that was taken out on this home.Purchase Details
Similar Homes in Columbia, MD
Home Values in the Area
Average Home Value in this Area
Purchase History
| Date | Type | Sale Price | Title Company |
|---|---|---|---|
| Warranty Deed | $670,000 | Universal Title | |
| Deed | $572,000 | -- | |
| Deed | $572,000 | -- | |
| Deed | $415,000 | -- | |
| Deed | -- | -- |
Mortgage History
| Date | Status | Loan Amount | Loan Type |
|---|---|---|---|
| Open | $620,000 | VA | |
| Previous Owner | $114,400 | Stand Alone Second | |
| Previous Owner | $457,600 | Purchase Money Mortgage | |
| Previous Owner | $457,600 | Purchase Money Mortgage | |
| Previous Owner | $210,000 | Purchase Money Mortgage |
Property History
| Date | Event | Price | Change | Sq Ft Price |
|---|---|---|---|---|
| 06/28/2024 06/28/24 | Sold | $670,000 | +3.9% | $207 / Sq Ft |
| 05/26/2024 05/26/24 | Pending | -- | -- | -- |
| 05/23/2024 05/23/24 | For Sale | $645,000 | -- | $200 / Sq Ft |
Tax History Compared to Growth
Tax History
| Year | Tax Paid | Tax Assessment Tax Assessment Total Assessment is a certain percentage of the fair market value that is determined by local assessors to be the total taxable value of land and additions on the property. | Land | Improvement |
|---|---|---|---|---|
| 2024 | $6,716 | $456,900 | $209,900 | $247,000 |
| 2023 | $6,311 | $427,967 | $0 | $0 |
| 2022 | $5,974 | $399,033 | $0 | $0 |
| 2021 | $5,638 | $370,100 | $154,400 | $215,700 |
| 2020 | $5,638 | $366,633 | $0 | $0 |
| 2019 | $5,588 | $363,167 | $0 | $0 |
| 2018 | $5,241 | $359,700 | $145,800 | $213,900 |
| 2017 | $5,168 | $359,700 | $0 | $0 |
| 2016 | $1,183 | $351,767 | $0 | $0 |
| 2015 | $1,183 | $347,800 | $0 | $0 |
| 2014 | $1,176 | $345,767 | $0 | $0 |
Agents Affiliated with this Home
-
June Steinweg

Seller's Agent in 2024
June Steinweg
Long & Foster
(410) 353-4157
1 in this area
147 Total Sales
-
Karriem Hopwood

Buyer's Agent in 2024
Karriem Hopwood
Corner House Realty
(443) 812-6134
7 in this area
166 Total Sales
Map
Source: Bright MLS
MLS Number: MDHW2040398
APN: 15-031115
- 5266 Eliots Oak Rd
- 5475 Mystic Ct
- 10839 Beech Creek Dr
- 5358 Eliots Oak Rd
- 5479 Endicott Ln
- 10740 Cottonwood Way
- 5235 Lightfoot Path
- 5713 Harpers Farm Rd Unit A
- 5709 Harpers Farm Rd Unit F
- 10596 Twin Rivers Rd Unit F2
- 10570 Twin Rivers Rd Unit D1
- 10358 Faulkner Ridge Cir
- 10406 Faulkner Ridge Cir
- 10570 Faulkner Ridge Cir
- 10672 Green Mountain Cir
- 10528 Cross Fox Ln Unit B2
- 5536 Green Dory Ln
- 10816 Green Mountain Cir
- 10774 Green Mountain Cir
- 10472 Faulkner Ridge Cir
