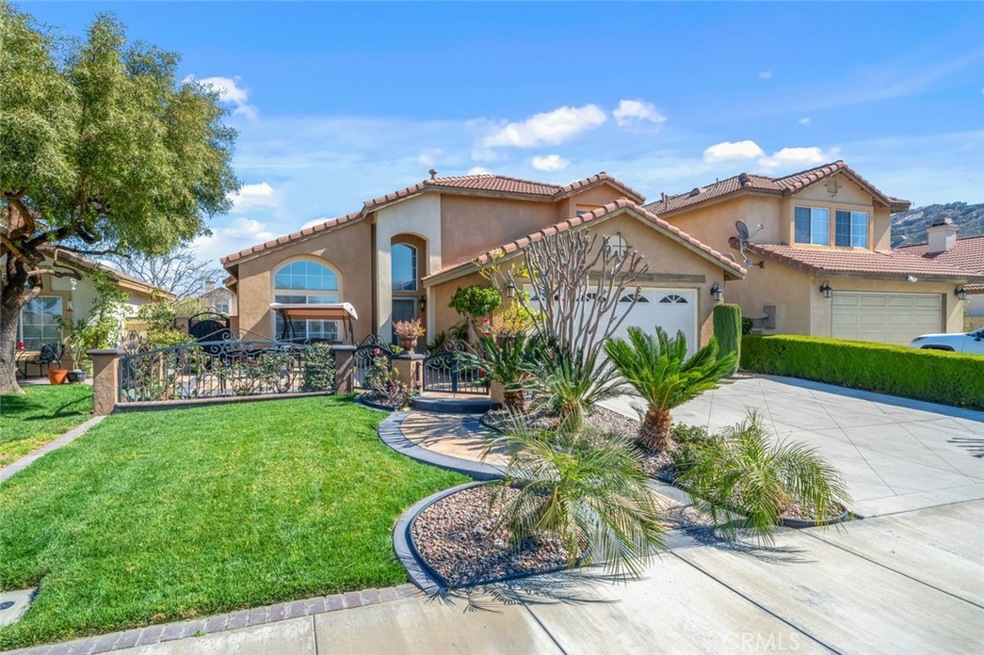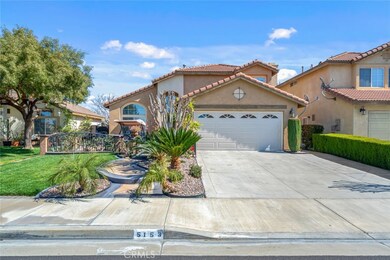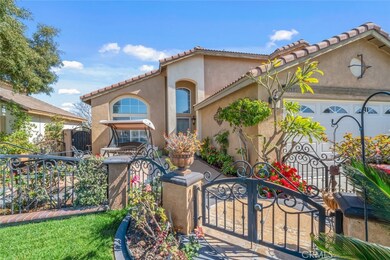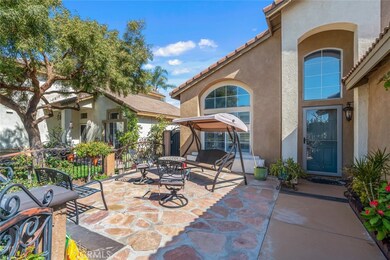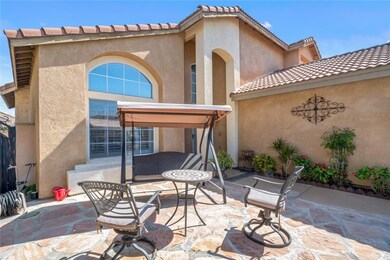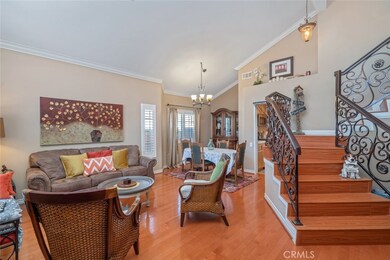
5153 Wenatchee Way Riverside, CA 92509
Highlights
- Main Floor Bedroom
- 2 Car Attached Garage
- Community Playground
- Lawn
- Living Room
- Park
About This Home
As of March 2023Beautiful, well kept home in one of the most desirable Communities of Jurupa Valley features 4 beds, 3 full baths, 2 car garage, almost 2,000 sqft of living space on a lot of 5,690 sqft. It welcomes visitors with a well designed finished front yard. This home has features a vaulted ceiling living room, a family room with fireplace, 1 good size bed room and highly upgraded full bathroom with extensive tile work down stairs ideal for parents or guests and the stair railing has been upgraded to wrought iron. The a master suite with master bathroom which has separate shower & tub. All windows and the sliding door are with high-quality dual-pane and plantation. The nicely designed backyard features a concrete patio with an Alumawood patio cover, ideal for entertainment or relaxation. Brand new garage door. 1 year old appliances and AC. The Loring Ranch Community has an enjoyable neighborhood park. Great location. Walking distance to the Rancho Jurupa Regional Sports Park with outdoor fields, picnic area & playground. The Rancho Jurupa Regional Park is for fishing & camping. Minutes away from the Mission Inn, all the restaurants, and the entertainment in the downtown Riverside. Low Taxes. Low HOA fee $39. No Mello Roos.
Home Details
Home Type
- Single Family
Est. Annual Taxes
- $6,936
Year Built
- Built in 2002
Lot Details
- 4,792 Sq Ft Lot
- Level Lot
- Lawn
- Front Yard
- Property is zoned R-4
HOA Fees
- $39 Monthly HOA Fees
Parking
- 2 Car Attached Garage
Home Design
- Planned Development
Interior Spaces
- 1,931 Sq Ft Home
- 2-Story Property
- Family Room with Fireplace
- Living Room
- Laundry Room
Bedrooms and Bathrooms
- 4 Bedrooms | 1 Main Level Bedroom
Utilities
- Central Heating and Cooling System
Listing and Financial Details
- Tax Lot 28
- Tax Tract Number 23395
- Assessor Parcel Number 181342005
Community Details
Overview
- Association Phone (951) 999-9999
Amenities
- Laundry Facilities
Recreation
- Community Playground
- Park
Ownership History
Purchase Details
Purchase Details
Home Financials for this Owner
Home Financials are based on the most recent Mortgage that was taken out on this home.Purchase Details
Purchase Details
Home Financials for this Owner
Home Financials are based on the most recent Mortgage that was taken out on this home.Purchase Details
Home Financials for this Owner
Home Financials are based on the most recent Mortgage that was taken out on this home.Purchase Details
Home Financials for this Owner
Home Financials are based on the most recent Mortgage that was taken out on this home.Purchase Details
Home Financials for this Owner
Home Financials are based on the most recent Mortgage that was taken out on this home.Purchase Details
Map
Similar Homes in the area
Home Values in the Area
Average Home Value in this Area
Purchase History
| Date | Type | Sale Price | Title Company |
|---|---|---|---|
| Grant Deed | -- | None Listed On Document | |
| Grant Deed | $620,000 | -- | |
| Interfamily Deed Transfer | -- | None Available | |
| Grant Deed | $545,000 | Ticor Title Company Of Ca | |
| Grant Deed | $212,000 | Servicelink | |
| Trustee Deed | $193,918 | Accommodation | |
| Grant Deed | $206,000 | Fidelity National Title Co | |
| Grant Deed | -- | Chicago Title Co |
Mortgage History
| Date | Status | Loan Amount | Loan Type |
|---|---|---|---|
| Previous Owner | $589,000 | New Conventional | |
| Previous Owner | $205,000 | New Conventional | |
| Previous Owner | $486,000 | New Conventional | |
| Previous Owner | $207,950 | VA | |
| Previous Owner | $210,700 | VA | |
| Previous Owner | $211,900 | Seller Take Back | |
| Previous Owner | $50,000 | Credit Line Revolving | |
| Previous Owner | $366,000 | Fannie Mae Freddie Mac | |
| Previous Owner | $256,000 | Unknown | |
| Previous Owner | $64,000 | Stand Alone Second | |
| Previous Owner | $83,000 | Credit Line Revolving | |
| Previous Owner | $164,600 | Purchase Money Mortgage | |
| Closed | $41,150 | No Value Available |
Property History
| Date | Event | Price | Change | Sq Ft Price |
|---|---|---|---|---|
| 01/22/2024 01/22/24 | Rented | $3,600 | 0.0% | -- |
| 01/08/2024 01/08/24 | Price Changed | $3,600 | -3.4% | $2 / Sq Ft |
| 12/31/2023 12/31/23 | Price Changed | $3,725 | -2.0% | $2 / Sq Ft |
| 12/20/2023 12/20/23 | For Rent | $3,800 | 0.0% | -- |
| 03/16/2023 03/16/23 | Sold | $620,000 | -1.3% | $321 / Sq Ft |
| 02/19/2023 02/19/23 | Pending | -- | -- | -- |
| 01/11/2023 01/11/23 | For Sale | $628,000 | +15.2% | $325 / Sq Ft |
| 05/25/2021 05/25/21 | Sold | $545,000 | 0.0% | $282 / Sq Ft |
| 04/15/2021 04/15/21 | Pending | -- | -- | -- |
| 04/15/2021 04/15/21 | Price Changed | $545,000 | 0.0% | $282 / Sq Ft |
| 04/06/2021 04/06/21 | Off Market | $545,000 | -- | -- |
| 03/31/2021 03/31/21 | For Sale | $519,000 | 0.0% | $269 / Sq Ft |
| 03/27/2021 03/27/21 | Price Changed | $519,000 | +2.0% | $269 / Sq Ft |
| 03/26/2021 03/26/21 | Price Changed | $509,000 | +2.0% | $264 / Sq Ft |
| 03/21/2021 03/21/21 | Price Changed | $499,000 | -- | $258 / Sq Ft |
Tax History
| Year | Tax Paid | Tax Assessment Tax Assessment Total Assessment is a certain percentage of the fair market value that is determined by local assessors to be the total taxable value of land and additions on the property. | Land | Improvement |
|---|---|---|---|---|
| 2023 | $6,936 | $579,308 | $144,698 | $434,610 |
| 2022 | $6,285 | $567,950 | $141,861 | $426,089 |
| 2021 | $3,002 | $259,809 | $65,092 | $194,717 |
| 2020 | $2,973 | $257,146 | $64,425 | $192,721 |
| 2019 | $2,914 | $252,105 | $63,162 | $188,943 |
| 2018 | $2,820 | $247,163 | $61,925 | $185,238 |
| 2017 | $2,791 | $242,317 | $60,711 | $181,606 |
| 2016 | $2,753 | $237,567 | $59,521 | $178,046 |
| 2015 | $3,154 | $234,001 | $58,628 | $175,373 |
| 2014 | $2,491 | $229,420 | $57,481 | $171,939 |
Source: California Regional Multiple Listing Service (CRMLS)
MLS Number: IV21053326
APN: 181-342-005
- 4258 Hidatsa St
- 5374 Mission Rock Way
- 3825 Crestmore Rd Unit 426
- 3825 Crestmore Rd Unit 450
- 3825 Crestmore Rd Unit 412
- 5244 Holstein Way
- 3883 Wallace St
- 4254 Miramonte Place
- 5154 34th St
- 3911 Pontiac Ave
- 4680 Braemar Place
- 3859 Mount Rubidoux Dr
- 4492 12th St
- 5479 34th St
- 5479 34th St Unit 2
- 5754 Tilton Ave
- 0 Mission Blvd Unit PW24252396
- 0 Mission Blvd Unit IV23139894
- 5683 Green Pasture Rd
- 4574 Mission Inn Ave
