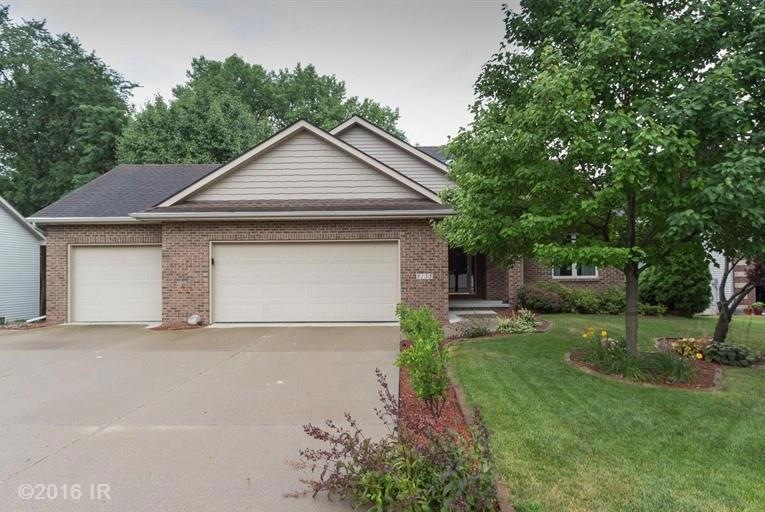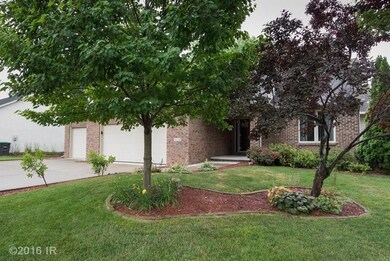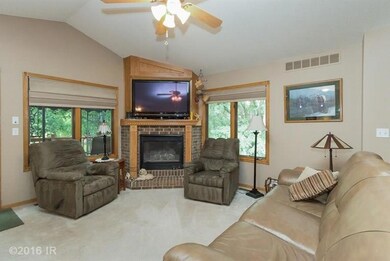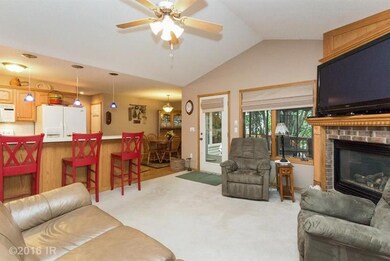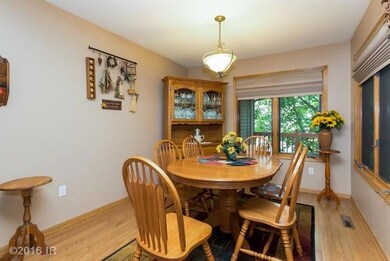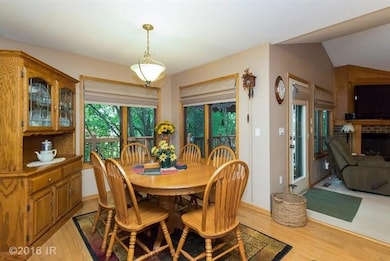
5155 Pond View Cir Des Moines, IA 50317
Capitol Heights NeighborhoodHighlights
- Ranch Style House
- 1 Fireplace
- Eat-In Kitchen
- Wood Flooring
- Den
- Forced Air Heating and Cooling System
About This Home
As of July 2016Gratias Construction Resale, Ranch style home in Brook Run Village, with finished Walkout lower level. 2 outside decks areas, Park like setting, on a cul-de-sac street. Open kitchen plan, master bath with Jacuzzi tub, insulated garage with full house ceiling fan, gas fireplace.
Featuring 4 bedrooms, 3 walk in closets, 3 full bath, three car garage, plus den, or office suite. Walkout lower level, with wet bar, high ceilings, and quite the view of the shaded back yard with a brook and foot bridge to the garden shed, which could be a little play house for children. Central vac, Pre-wired for security, radon tested and mitigated, electrostatic, UV light filtration on the HVAC, whole yard irrigation and much more.
Home Details
Home Type
- Single Family
Est. Annual Taxes
- $6,286
Year Built
- Built in 2000
Lot Details
- 0.29 Acre Lot
- Irregular Lot
HOA Fees
- $10 Monthly HOA Fees
Home Design
- Ranch Style House
- Brick Exterior Construction
- Asphalt Shingled Roof
- Vinyl Siding
Interior Spaces
- 1,640 Sq Ft Home
- 1 Fireplace
- Family Room Downstairs
- Den
- Walk-Out Basement
- Fire and Smoke Detector
Kitchen
- Eat-In Kitchen
- Stove
- Microwave
- Dishwasher
Flooring
- Wood
- Carpet
- Laminate
- Tile
Bedrooms and Bathrooms
- 4 Bedrooms | 2 Main Level Bedrooms
Laundry
- Laundry on main level
- Dryer
- Washer
Parking
- 3 Car Attached Garage
- Driveway
Utilities
- Forced Air Heating and Cooling System
- Cable TV Available
Listing and Financial Details
- Assessor Parcel Number 06000713019000
Community Details
Overview
- Brook Run Village Association
Amenities
- Community Storage Space
Ownership History
Purchase Details
Purchase Details
Purchase Details
Home Financials for this Owner
Home Financials are based on the most recent Mortgage that was taken out on this home.Purchase Details
Home Financials for this Owner
Home Financials are based on the most recent Mortgage that was taken out on this home.Purchase Details
Home Financials for this Owner
Home Financials are based on the most recent Mortgage that was taken out on this home.Purchase Details
Home Financials for this Owner
Home Financials are based on the most recent Mortgage that was taken out on this home.Purchase Details
Home Financials for this Owner
Home Financials are based on the most recent Mortgage that was taken out on this home.Purchase Details
Similar Homes in Des Moines, IA
Home Values in the Area
Average Home Value in this Area
Purchase History
| Date | Type | Sale Price | Title Company |
|---|---|---|---|
| Fiduciary Deed | $60,000 | None Listed On Document | |
| Interfamily Deed Transfer | -- | None Available | |
| Warranty Deed | $270,000 | None Available | |
| Warranty Deed | $246,000 | None Available | |
| Warranty Deed | $254,500 | None Available | |
| Warranty Deed | $240,500 | -- | |
| Warranty Deed | $218,500 | -- | |
| Warranty Deed | $30,000 | -- |
Mortgage History
| Date | Status | Loan Amount | Loan Type |
|---|---|---|---|
| Previous Owner | $196,800 | New Conventional | |
| Previous Owner | $176,400 | New Conventional | |
| Previous Owner | $203,000 | Unknown | |
| Previous Owner | $60,000 | Credit Line Revolving | |
| Previous Owner | $204,000 | Purchase Money Mortgage | |
| Previous Owner | $125,500 | No Value Available | |
| Previous Owner | $175,120 | No Value Available |
Property History
| Date | Event | Price | Change | Sq Ft Price |
|---|---|---|---|---|
| 07/29/2016 07/29/16 | Sold | $270,000 | 0.0% | $165 / Sq Ft |
| 07/29/2016 07/29/16 | Pending | -- | -- | -- |
| 06/30/2016 06/30/16 | For Sale | $270,000 | +9.8% | $165 / Sq Ft |
| 10/17/2014 10/17/14 | Sold | $246,000 | -1.6% | $150 / Sq Ft |
| 10/17/2014 10/17/14 | Pending | -- | -- | -- |
| 06/26/2014 06/26/14 | For Sale | $249,995 | -- | $152 / Sq Ft |
Tax History Compared to Growth
Tax History
| Year | Tax Paid | Tax Assessment Tax Assessment Total Assessment is a certain percentage of the fair market value that is determined by local assessors to be the total taxable value of land and additions on the property. | Land | Improvement |
|---|---|---|---|---|
| 2024 | $7,242 | $379,100 | $67,600 | $311,500 |
| 2023 | $6,838 | $379,100 | $67,600 | $311,500 |
| 2022 | $6,754 | $297,100 | $54,800 | $242,300 |
| 2021 | $6,634 | $297,100 | $54,800 | $242,300 |
| 2020 | $6,514 | $278,200 | $51,100 | $227,100 |
| 2019 | $6,426 | $278,200 | $51,100 | $227,100 |
| 2018 | $6,492 | $264,000 | $47,500 | $216,500 |
| 2017 | $6,578 | $264,000 | $47,500 | $216,500 |
| 2016 | $6,522 | $247,100 | $43,800 | $203,300 |
| 2015 | $6,522 | $247,100 | $43,800 | $203,300 |
| 2014 | $6,286 | $234,700 | $39,800 | $194,900 |
Agents Affiliated with this Home
-

Seller's Agent in 2016
Tammy Sparks
Realty ONE Group Impact
(515) 371-4993
53 Total Sales
-

Seller Co-Listing Agent in 2016
Scott Steelman
Iowa Realty Mills Crossing
(515) 556-2208
138 Total Sales
-

Buyer's Agent in 2016
Joe Henry
Iowa Realty South
(515) 453-5576
147 Total Sales
-
J
Seller's Agent in 2014
John Mendoza
Smart Avenue
(515) 402-5262
-
R
Seller Co-Listing Agent in 2014
Ryan Graves
Smart Avenue
-
D
Buyer's Agent in 2014
Diana Spillers-Koons
Smart Avenue
Map
Source: Des Moines Area Association of REALTORS®
MLS Number: 521045
APN: 060-00713019000
- 3799 Village Run Dr Unit 512
- 3413 Brook Run Dr
- 3605 Village Run Dr
- 5397 Brook View Ave
- 3301 Brook Landing Ct
- 5221 Village Run Ave Unit 1201
- 5221 Village Run Ave Unit 402
- 5609 Walnut Ridge Dr
- 5615 Walnut Ridge Dr
- 5621 Walnut Ridge Dr
- 5627 Walnut Ridge Dr
- 5633 Walnut Ridge Dr
- 5639 Walnut Ridge Dr
- 5645 Walnut Ridge Dr
- 5651 Walnut Ridge Dr
- 5655 Walnut Ridge Dr
- 5659 Walnut Ridge Dr
- 5663 Walnut Ridge Dr
- 5667 Walnut Ridge Dr
- 5671 Walnut Ridge Dr
