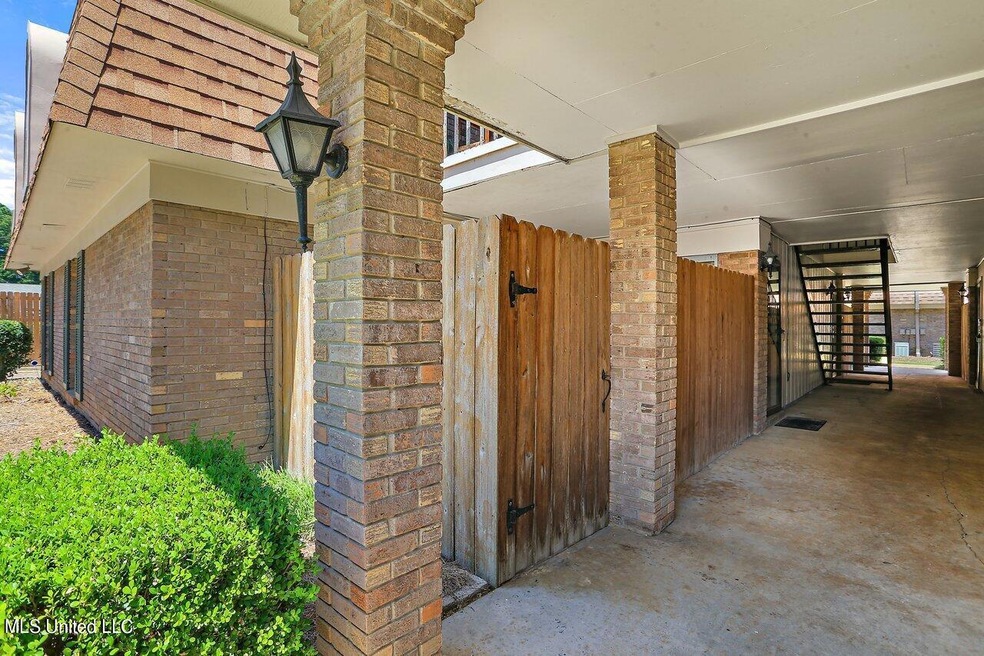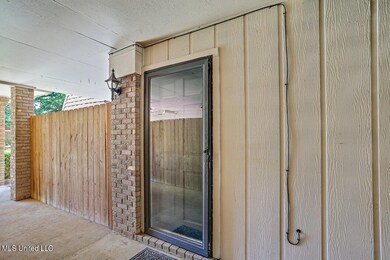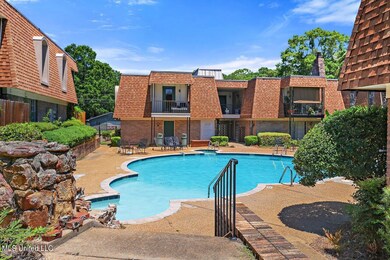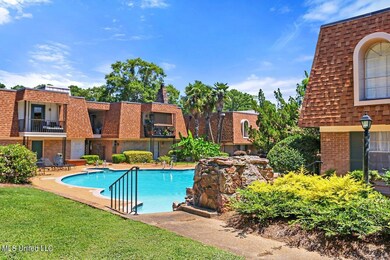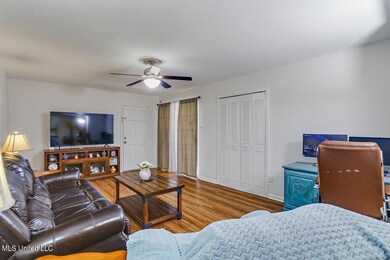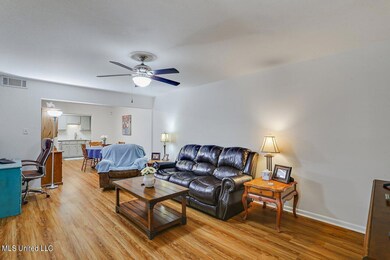
Last list price
5155 Wayneland Dr Unit F1 Jackson, MS 39211
North Jackson Neighborhood
2
Beds
2
Baths
1,100
Sq Ft
$220/mo
HOA Fee
Highlights
- Private Pool
- 1-Story Property
- Central Heating and Cooling System
About This Home
As of August 2024Welcome to Chateau Royal. 2bed 2bath 1100sqft located on the first floor. Working Alarm system, gated community. Granite counter tops in kitchen. Water heater replaced in 2022. Dogs and Cats permmited.
Property Details
Home Type
- Condominium
Est. Annual Taxes
- $2,020
Year Built
- Built in 1970
HOA Fees
- $220 Monthly HOA Fees
Parking
- On-Site Parking
Home Design
- Brick Exterior Construction
- Slab Foundation
- Asphalt Roof
Interior Spaces
- 1,100 Sq Ft Home
- 1-Story Property
Kitchen
- Electric Cooktop
- Dishwasher
Bedrooms and Bathrooms
- 2 Bedrooms
- 2 Full Bathrooms
Pool
- Private Pool
Schools
- Spann Elementary School
- Chastain Middle School
- Murrah High School
Utilities
- Central Heating and Cooling System
- Cable TV Available
Listing and Financial Details
- Assessor Parcel Number 0507 0632 000
Community Details
Overview
- Association fees include management
- Chateau Royal Subdivision
- The community has rules related to covenants, conditions, and restrictions
Recreation
- Community Pool
Ownership History
Date
Name
Owned For
Owner Type
Purchase Details
Listed on
May 13, 2016
Closed on
Oct 7, 2016
Sold by
Barrett John M
Bought by
Alford Reba
Seller's Agent
Laura Brownlee
Hometown Property Group
Buyer's Agent
Elie Rogers
Guckert Realty Group, LLC
List Price
$69,000
Sold Price
$66,500
Premium/Discount to List
-$2,500
-3.62%
Total Days on Market
5
Current Estimated Value
Home Financials for this Owner
Home Financials are based on the most recent Mortgage that was taken out on this home.
Estimated Appreciation
$42,535
Avg. Annual Appreciation
8.55%
Original Mortgage
$44,416
Outstanding Balance
$36,061
Interest Rate
3.44%
Mortgage Type
FHA
Estimated Equity
$98,469
Map
Create a Home Valuation Report for This Property
The Home Valuation Report is an in-depth analysis detailing your home's value as well as a comparison with similar homes in the area
Similar Homes in Jackson, MS
Home Values in the Area
Average Home Value in this Area
Purchase History
| Date | Type | Sale Price | Title Company |
|---|---|---|---|
| Warranty Deed | -- | Attorney |
Source: Public Records
Mortgage History
| Date | Status | Loan Amount | Loan Type |
|---|---|---|---|
| Open | $44,416 | FHA |
Source: Public Records
Property History
| Date | Event | Price | Change | Sq Ft Price |
|---|---|---|---|---|
| 08/23/2024 08/23/24 | Sold | -- | -- | -- |
| 07/10/2024 07/10/24 | Pending | -- | -- | -- |
| 07/04/2024 07/04/24 | For Sale | $115,000 | +66.7% | $105 / Sq Ft |
| 10/07/2016 10/07/16 | Sold | -- | -- | -- |
| 07/28/2016 07/28/16 | Pending | -- | -- | -- |
| 05/13/2016 05/13/16 | For Sale | $69,000 | -- | $63 / Sq Ft |
Source: MLS United
Tax History
| Year | Tax Paid | Tax Assessment Tax Assessment Total Assessment is a certain percentage of the fair market value that is determined by local assessors to be the total taxable value of land and additions on the property. | Land | Improvement |
|---|---|---|---|---|
| 2024 | $1,072 | $7,002 | $1,800 | $5,202 |
| 2023 | $1,072 | $10,503 | $2,700 | $7,803 |
| 2022 | $1,347 | $7,002 | $1,800 | $5,202 |
| 2021 | $1,347 | $7,002 | $1,800 | $5,202 |
| 2020 | $1,327 | $6,935 | $1,800 | $5,135 |
| 2019 | $1,328 | $6,935 | $1,800 | $5,135 |
| 2018 | $0 | $6,935 | $1,800 | $5,135 |
| 2017 | $997 | $6,935 | $1,800 | $5,135 |
| 2016 | $997 | $6,935 | $1,800 | $5,135 |
| 2015 | $962 | $6,948 | $1,800 | $5,148 |
| 2014 | $960 | $6,948 | $1,800 | $5,148 |
Source: Public Records
Source: MLS United
MLS Number: 4084593
APN: 0507-0632-000
Nearby Homes
- 5155 Wayneland Dr Unit L3
- 5155 Wayneland Dr Unit G1
- 5025 Wayneland Dr Unit G5
- 5025 Wayneland Dr Unit J4
- 5025 Wayneland Dr Unit B3
- 5402 Interstate 55
- 5341 Jamaica Dr
- 5350 Jamaica Dr
- 5064 Old Canton Rd
- 5315 Pine Lane Dr
- 5322 Pine Lane Dr
- 5360 Wayneland Dr
- 5108 Mccoy Dr
- 908 Newland St
- 5175 Reddoch Dr
- 5438 Pine Lane Dr
- 5326 Canton Heights Dr
- 5316 Kaywood Dr
- 5405 Kaywood Dr
- 5415 Kaywood Dr
