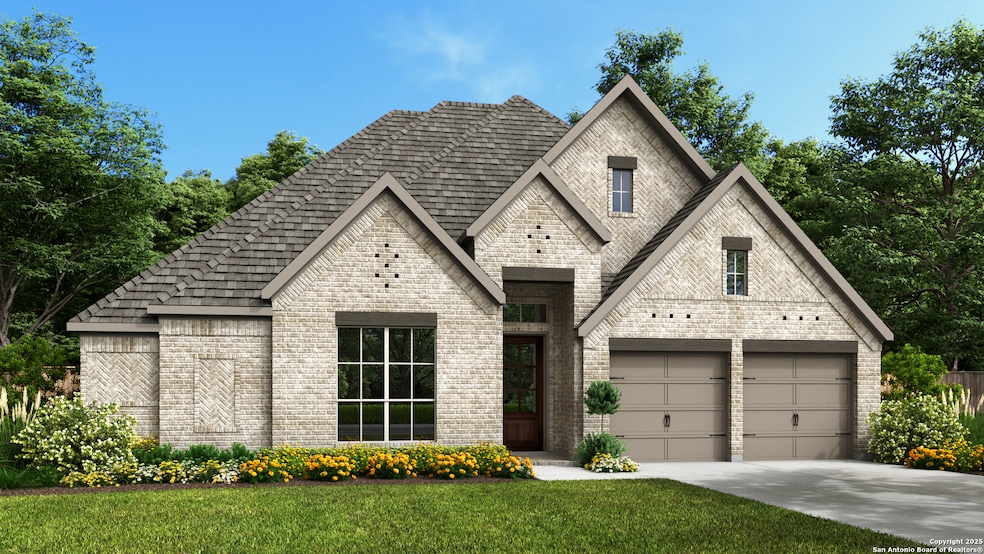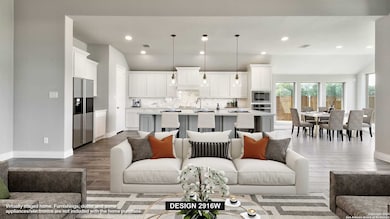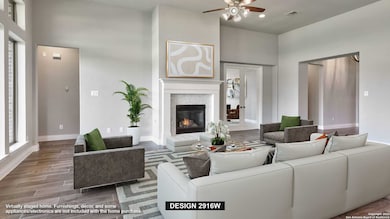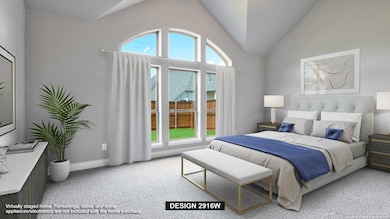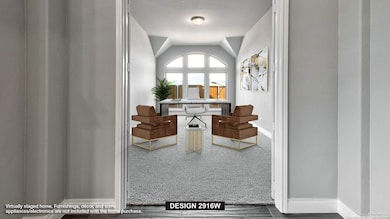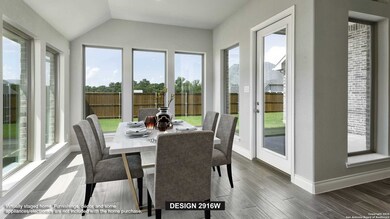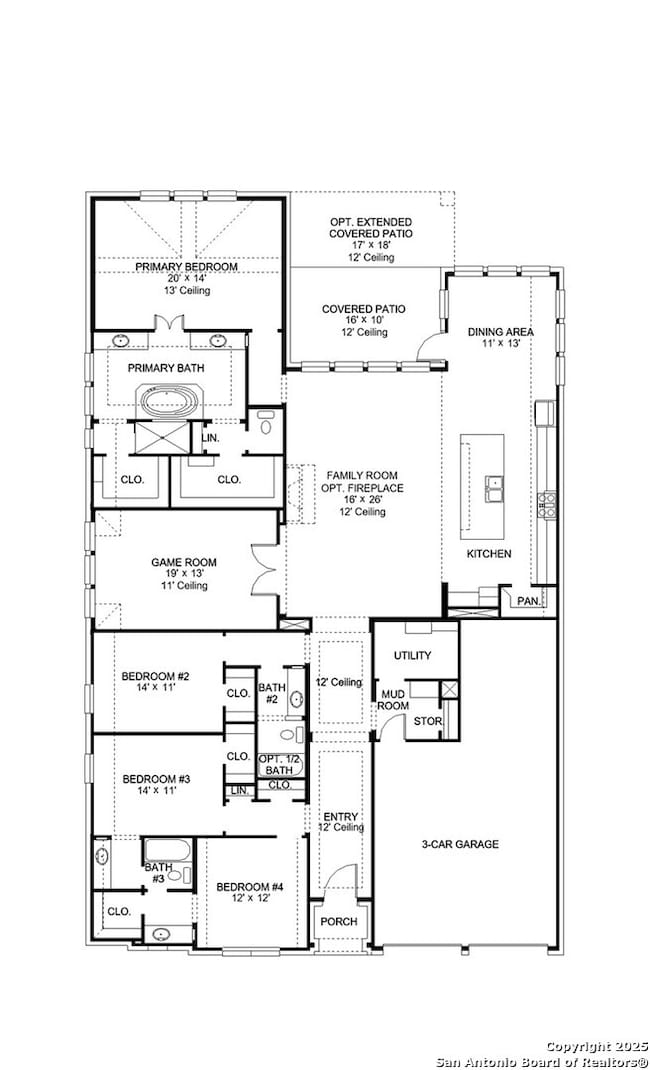5156 Lottchen Ln Schertz, TX 78154
Estimated payment $5,267/month
Highlights
- New Construction
- Freestanding Bathtub
- Game Room
- Clubhouse
- Mud Room
- Covered Patio or Porch
About This Home
Extended entry with 12-foot ceiling leads to open family room, kitchen and dining room. Family room features a 12-foot ceiling, a wood mantel fireplace and wall of windows. Kitchen features generous counter space, a 5-burner gas cooktop, walk-in pantry and island with built-in seating space. Game room with French doors just off family room. Primary suite includes bedroom with 13-foot ceiling and wall of windows. Dual vanities, freestanding tub, separate glass-enclosed shower and two walk-in closets in primary bath. A Hollywood bath adds to this four-bedroom home. Extended covered backyard patio. Mud room off three-car garage.
Listing Agent
Lee Jones
Perry Homes Realty, LLC Listed on: 11/13/2025
Home Details
Home Type
- Single Family
Year Built
- New Construction
Lot Details
- 0.3 Acre Lot
- Fenced
HOA Fees
- $283 Monthly HOA Fees
Home Design
- Brick Exterior Construction
- Slab Foundation
- Composition Roof
- Stucco
Interior Spaces
- 2,916 Sq Ft Home
- Property has 1 Level
- Ceiling Fan
- Double Pane Windows
- Mud Room
- Family Room with Fireplace
- Combination Dining and Living Room
- Game Room
- Attic Fan
Kitchen
- Eat-In Kitchen
- Walk-In Pantry
- Built-In Self-Cleaning Oven
- Gas Cooktop
- Microwave
Flooring
- Carpet
- Ceramic Tile
Bedrooms and Bathrooms
- 4 Bedrooms
- Walk-In Closet
- Freestanding Bathtub
Laundry
- Laundry Room
- Laundry on main level
- Washer Hookup
Home Security
- Prewired Security
- Carbon Monoxide Detectors
- Fire and Smoke Detector
Parking
- 3 Car Attached Garage
- Garage Door Opener
Outdoor Features
- Covered Patio or Porch
- Rain Gutters
Schools
- Heritage Middle School
- E Central High School
Utilities
- Zoned Heating and Cooling
- SEER Rated 13-15 Air Conditioning Units
- Heating System Uses Natural Gas
- Gas Water Heater
Listing and Financial Details
- Legal Lot and Block 3 / 9
- Assessor Parcel Number 050832090030
Community Details
Overview
- $375 HOA Transfer Fee
- Lifetime Management Association
- Built by PERRY HOMES
- Windborne 100 Subdivision
- Mandatory home owners association
Amenities
- Clubhouse
Recreation
- Park
- Trails
- Bike Trail
Map
Home Values in the Area
Average Home Value in this Area
Property History
| Date | Event | Price | List to Sale | Price per Sq Ft |
|---|---|---|---|---|
| 11/13/2025 11/13/25 | For Sale | $794,900 | -- | $273 / Sq Ft |
Source: San Antonio Board of REALTORS®
MLS Number: 1922563
- 10208 Leno Way
- 5147 Lottchen Ln
- Quentin Plan at Windborne - Toll Brothers at Windborne
- Liliana Plan at Windborne - Toll Brothers at Windborne
- Paisano Plan at Windborne - Toll Brothers at Windborne
- Nocona Plan at Windborne - Toll Brothers at Windborne
- Ophelia Plan at Windborne - Toll Brothers at Windborne
- Maren Plan at Windborne - Toll Brothers at Windborne
- 5348 Netherfield Park
- 5352 Netherfield Park
- 5230 Lottchen Ln
- 10310 Ivy Horn
- 7008 Derek Ct
- 10934 Honorly Cove
- Rudy - 1900 Plan at Millican Grove
- Isabella - 1585 Plan at Millican Grove
- Eleanor - 2396 Plan at Millican Grove
- Frederick - 2260 Plan at Millican Grove
- Riley - 2511 Plan at Millican Grove
- Hawthorne - 1802 Plan at Millican Grove
- 4330 Brigadier Dr
- 5418 Cicada Cir
- 10546 Midsummer Meadow
- 10822 Randolph Way
- 10423 Beachball Bend
- 3534 Georgia Trace
- 3530 Georgia Trace
- 3502 Georgia Trace
- 5927 Poolside Park
- 6934 Laura Heights
- 11814 Bluebell Ridge
- 11822 Bluebell Ridge
- 11806 Bluebell Ridge
- 11788 Bluebell Ridge
- 3402 Gingham Point
- 10403 Midsummer Meadow
- 4398 W Vasquez Cir
- 6443 Cibolo Springs
- 3243 Gingham Point
- 3335 Gingham Point
