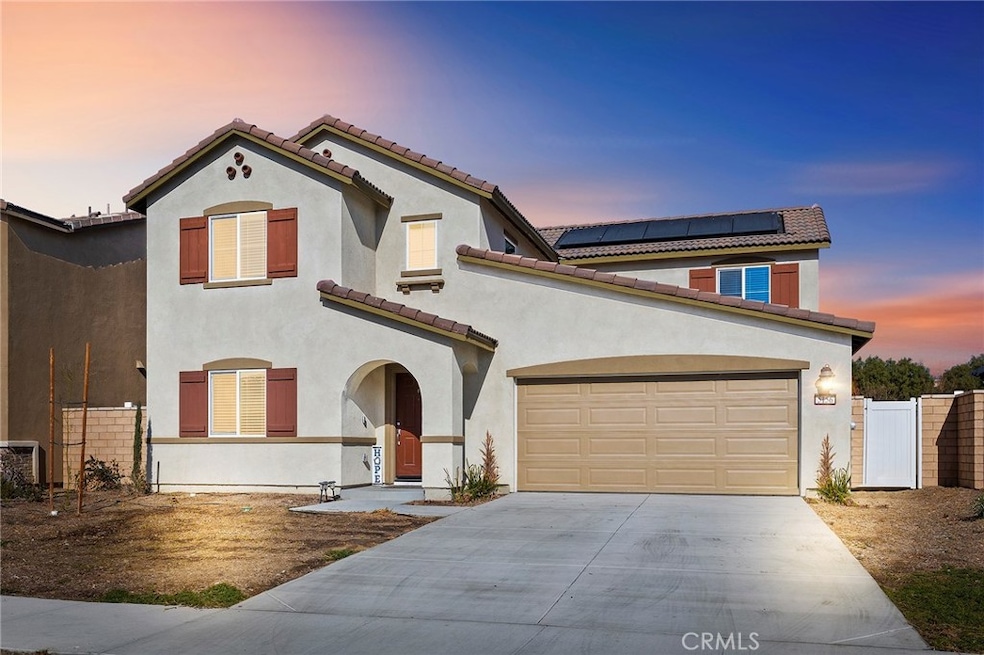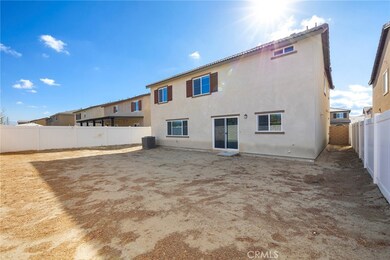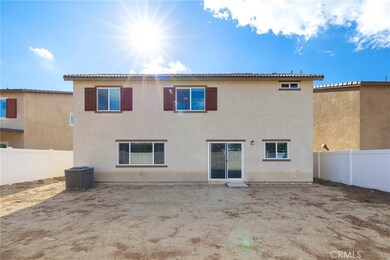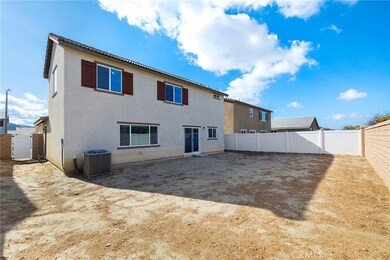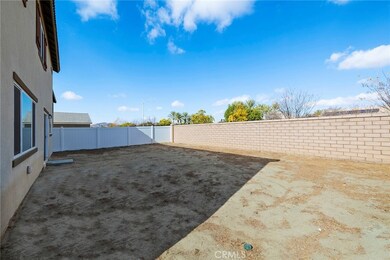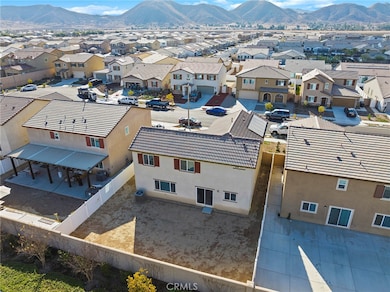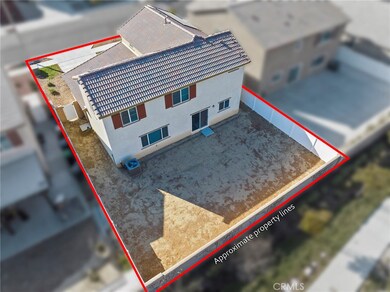
5156 Rowel St Hemet, CA 92545
Page Ranch NeighborhoodHighlights
- Open Floorplan
- Community Pool
- Walk-In Closet
- Main Floor Bedroom
- 2 Car Attached Garage
- Park
About This Home
As of June 2025Assumable VA Loan Available! The seller is open to considering assistance for the buyer with rate buy downs, closing costs, and more—making homeownership even more attainable!Welcome to your future home at 5156 Rowel St in Hemet! This spacious four-bedroom, three-bathroom residence boasts 2,207 square feet of endless potential. The thoughtfully designed layout offers a perfect blend of comfort and functionality, making it ideal for families or anyone looking to create their dream space. The primary suite serves as a private retreat, while the additional bedrooms provide versatility for a home office, guest room, or accommodations for a growing family. With three full bathrooms, convenience and practicality are seamlessly integrated into the design.The front and backyards represent a blank canvas, ready for your creative vision. Whether you envision lush landscaping, a play area, or an outdoor entertainment oasis, this property offers the space to bring your ideas to fruition.Located in a family-friendly neighborhood, this home provides a peaceful suburban atmosphere while remaining close to all of Hemet's conveniences. Don't miss your chance to transform this house into your dream home!
Last Agent to Sell the Property
Velocity Realty Brokerage Phone: 619-952-0924 License #02026964 Listed on: 01/27/2025
Home Details
Home Type
- Single Family
Est. Annual Taxes
- $8,729
Year Built
- Built in 2023
Lot Details
- 5,227 Sq Ft Lot
- Density is up to 1 Unit/Acre
HOA Fees
- $110 Monthly HOA Fees
Parking
- 2 Car Attached Garage
Home Design
- Planned Development
- Stucco
Interior Spaces
- 2,207 Sq Ft Home
- 2-Story Property
- Open Floorplan
- Ceiling Fan
- Recessed Lighting
- Living Room with Fireplace
- Built-In Range
- Laundry Room
Flooring
- Carpet
- Tile
Bedrooms and Bathrooms
- 4 Bedrooms | 1 Main Level Bedroom
- Walk-In Closet
- 3 Full Bathrooms
Utilities
- Central Heating and Cooling System
Listing and Financial Details
- Tax Lot 203
- Tax Tract Number 6027
- Assessor Parcel Number 454610003
- $3,549 per year additional tax assessments
- Seller Considering Concessions
Community Details
Overview
- Saddle Point Association, Phone Number (951) 834-9998
Recreation
- Community Pool
- Park
Ownership History
Purchase Details
Home Financials for this Owner
Home Financials are based on the most recent Mortgage that was taken out on this home.Similar Homes in Hemet, CA
Home Values in the Area
Average Home Value in this Area
Purchase History
| Date | Type | Sale Price | Title Company |
|---|---|---|---|
| Grant Deed | $535,000 | Lawyers Title |
Mortgage History
| Date | Status | Loan Amount | Loan Type |
|---|---|---|---|
| Open | $546,502 | New Conventional |
Property History
| Date | Event | Price | Change | Sq Ft Price |
|---|---|---|---|---|
| 06/02/2025 06/02/25 | Sold | $535,000 | 0.0% | $242 / Sq Ft |
| 05/02/2025 05/02/25 | Price Changed | $535,000 | +7.2% | $242 / Sq Ft |
| 05/01/2025 05/01/25 | Pending | -- | -- | -- |
| 03/28/2025 03/28/25 | For Sale | $499,000 | 0.0% | $226 / Sq Ft |
| 03/22/2025 03/22/25 | Pending | -- | -- | -- |
| 03/13/2025 03/13/25 | For Sale | $499,000 | -6.7% | $226 / Sq Ft |
| 03/05/2025 03/05/25 | Off Market | $535,000 | -- | -- |
| 01/27/2025 01/27/25 | For Sale | $520,000 | -- | $236 / Sq Ft |
Tax History Compared to Growth
Tax History
| Year | Tax Paid | Tax Assessment Tax Assessment Total Assessment is a certain percentage of the fair market value that is determined by local assessors to be the total taxable value of land and additions on the property. | Land | Improvement |
|---|---|---|---|---|
| 2023 | $8,729 | $65,506 | $10,306 | $55,200 |
| 2022 | $371 | $10,104 | $10,104 | $0 |
Agents Affiliated with this Home
-
Tracy Branton

Seller's Agent in 2025
Tracy Branton
Velocity Realty
(619) 952-0924
2 in this area
170 Total Sales
-
Kevin Chhum

Buyer's Agent in 2025
Kevin Chhum
ShoppingSDHouses
(619) 866-1568
2 in this area
88 Total Sales
-
Karla Perez
K
Buyer Co-Listing Agent in 2025
Karla Perez
ShoppingSDHouses
1 in this area
5 Total Sales
Map
Source: California Regional Multiple Listing Service (CRMLS)
MLS Number: SW25018999
APN: 454-610-003
- 5207 Via Bajamar
- 5103 Concho Ct
- 5060 Concho Ct
- 5085 Hoss Cir
- 1816 Tapaderos St
- 5551 Corte Fiesta
- 5157 Paseo Callado
- 5246 Paseo Callado
- 1656 Via Rojas
- 5106 Belle Way
- 1948 Earp Way
- 1772 Old Wagon Dr
- 1733 Old Wagon Dr
- 1525 Corte Alamonte
- 5280 Coyote St
- 1627 Camino Sueno
- 4810 Swallowtail Rd
- 1486 Camino Hidalgo
- 5560 Corte Viejo
- 1467 Via Rojas
