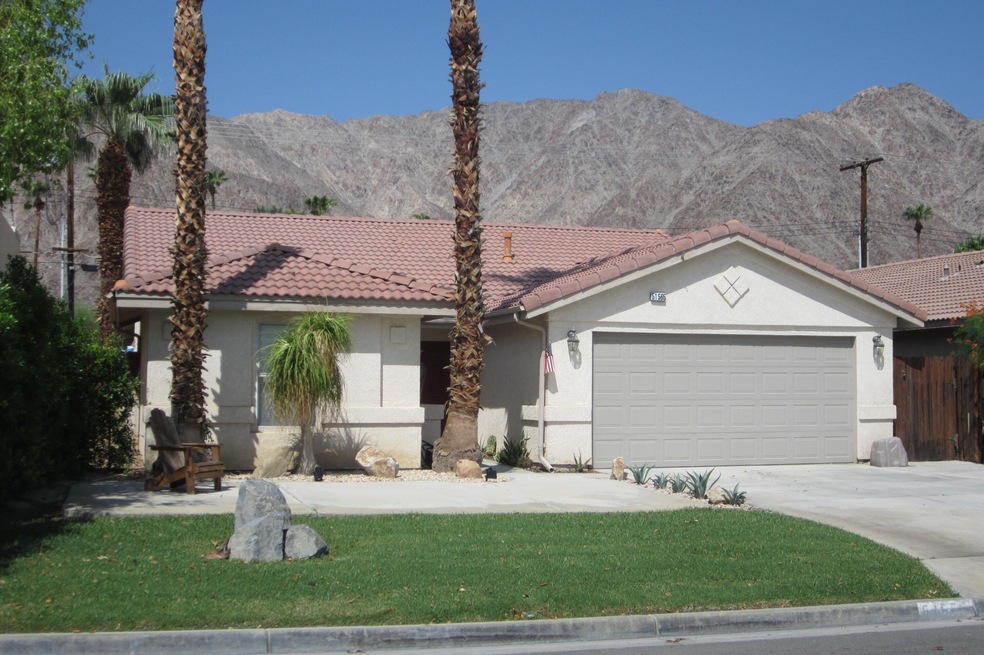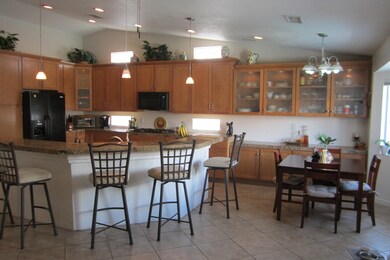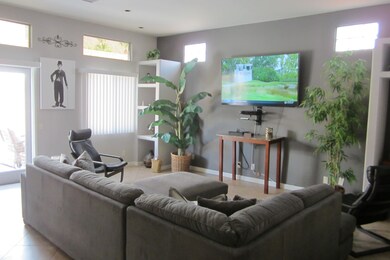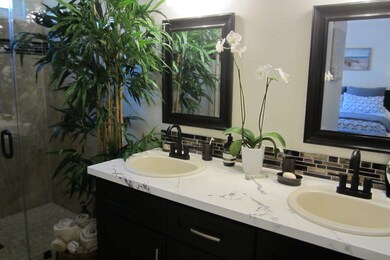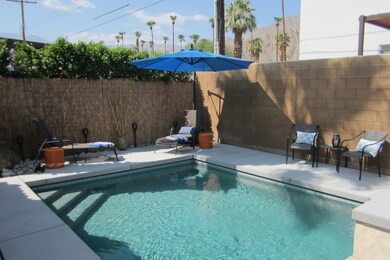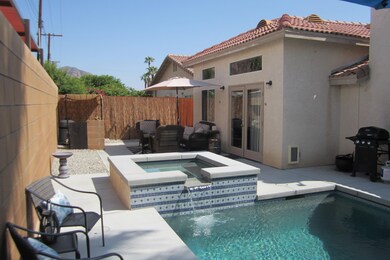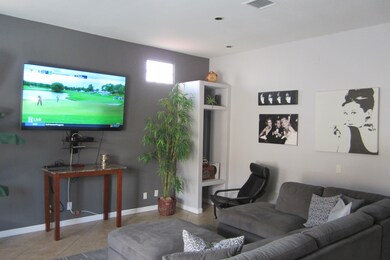
51565 Avenida Carranza La Quinta, CA 92253
La Quinta Cove NeighborhoodHighlights
- Pebble Pool Finish
- Open Floorplan
- Vaulted Ceiling
- Updated Kitchen
- Mountain View
- Traditional Architecture
About This Home
As of October 2021Welcome to La Quinta Cove. This must see 3bd/2ba home is the perfect full time residence or vacation getaway and close to Old Town shopping and dining, golf, and hiking trails. The spacious and remodeled island kitchen is open to the living room, dining area, and fireplace - plus there's a large separate family room for more entertaining space! With gorgeous tile and laminate flooring throughout, completely remodeled master bathroom, and furniture included you'll want to move right in! The pebble tech pool and spa are new, as well as the landscaping and outdoor lighting. More great features include vaulted ceilings, ceiling fans, walk in closet, inside laundry, French doors, updated electrical, attached garage, and mountain views. La Quinta Cove is a friendly, quaint, historical neighborhood nestled against the Santa Rosa mountains and offers everything you want for your enjoyable desert lifestyle.
Home Details
Home Type
- Single Family
Est. Annual Taxes
- $7,260
Year Built
- Built in 1992
Lot Details
- 4,792 Sq Ft Lot
- Home has East and West Exposure
- Wood Fence
- Block Wall Fence
- Drip System Landscaping
- Sprinklers on Timer
- Back and Front Yard
Home Design
- Traditional Architecture
- Slab Foundation
- "S" Clay Tile Roof
- Stucco Exterior
Interior Spaces
- 1,741 Sq Ft Home
- 1-Story Property
- Open Floorplan
- Furnished
- Vaulted Ceiling
- Ceiling Fan
- Recessed Lighting
- Slate Fireplace
- Gas Log Fireplace
- Stone Fireplace
- Double Pane Windows
- Drapes & Rods
- Blinds
- Window Screens
- French Doors
- Family Room
- Living Room with Fireplace
- Dining Area
- Mountain Views
- Prewired Security
Kitchen
- Updated Kitchen
- Breakfast Bar
- Convection Oven
- Electric Oven
- Gas Cooktop
- Microwave
- Dishwasher
- Kitchen Island
- Granite Countertops
- Disposal
Flooring
- Laminate
- Ceramic Tile
Bedrooms and Bathrooms
- 3 Bedrooms
- Walk-In Closet
- Remodeled Bathroom
- Low Flow Toliet
- Secondary bathroom tub or shower combo
- Shower Only
Laundry
- Laundry closet
- Dryer
- Washer
Parking
- 2 Car Attached Garage
- Garage Door Opener
- Driveway
Pool
- Pebble Pool Finish
- Heated In Ground Pool
- Heated Spa
- In Ground Spa
- Gunite Pool
- Outdoor Pool
- Gunite Spa
Utilities
- Central Heating and Cooling System
- Heating System Uses Natural Gas
- Property is located within a water district
- Gas Water Heater
- Septic Tank
- Cable TV Available
Additional Features
- No Interior Steps
- Concrete Porch or Patio
- Ground Level
Community Details
- La Quinta Cove Subdivision
Listing and Financial Details
- Assessor Parcel Number 773124016
Ownership History
Purchase Details
Home Financials for this Owner
Home Financials are based on the most recent Mortgage that was taken out on this home.Purchase Details
Home Financials for this Owner
Home Financials are based on the most recent Mortgage that was taken out on this home.Purchase Details
Home Financials for this Owner
Home Financials are based on the most recent Mortgage that was taken out on this home.Purchase Details
Home Financials for this Owner
Home Financials are based on the most recent Mortgage that was taken out on this home.Purchase Details
Similar Homes in La Quinta, CA
Home Values in the Area
Average Home Value in this Area
Purchase History
| Date | Type | Sale Price | Title Company |
|---|---|---|---|
| Grant Deed | $540,000 | Fidelity National Title | |
| Grant Deed | $319,000 | Fidelity National Title Ie | |
| Grant Deed | $230,000 | First American Title Company | |
| Grant Deed | $140,000 | Old Republic Title Company | |
| Trustee Deed | $117,300 | Landsafe Default Inc |
Mortgage History
| Date | Status | Loan Amount | Loan Type |
|---|---|---|---|
| Open | $432,000 | New Conventional | |
| Previous Owner | $328,366 | VA | |
| Previous Owner | $324,300 | VA | |
| Previous Owner | $319,000 | VA | |
| Previous Owner | $225,834 | FHA | |
| Previous Owner | $136,353 | FHA | |
| Previous Owner | $67,421 | Stand Alone Second | |
| Previous Owner | $24,250 | Credit Line Revolving | |
| Previous Owner | $300,000 | Fannie Mae Freddie Mac | |
| Previous Owner | $19,250 | Credit Line Revolving | |
| Previous Owner | $45,000 | Unknown | |
| Previous Owner | $151,200 | Unknown | |
| Previous Owner | $37,800 | Stand Alone Second | |
| Previous Owner | $140,250 | Unknown | |
| Previous Owner | $108,800 | Unknown |
Property History
| Date | Event | Price | Change | Sq Ft Price |
|---|---|---|---|---|
| 05/07/2025 05/07/25 | For Sale | $649,000 | +20.2% | $373 / Sq Ft |
| 10/12/2021 10/12/21 | Sold | $540,000 | +0.9% | $310 / Sq Ft |
| 10/04/2021 10/04/21 | Pending | -- | -- | -- |
| 08/20/2021 08/20/21 | For Sale | $535,000 | +67.7% | $307 / Sq Ft |
| 11/27/2018 11/27/18 | Sold | $319,000 | 0.0% | $183 / Sq Ft |
| 10/20/2018 10/20/18 | Pending | -- | -- | -- |
| 10/01/2018 10/01/18 | For Sale | $319,000 | +38.7% | $183 / Sq Ft |
| 08/19/2015 08/19/15 | Sold | $230,000 | -6.1% | $132 / Sq Ft |
| 06/12/2015 06/12/15 | Pending | -- | -- | -- |
| 05/29/2015 05/29/15 | Price Changed | $244,900 | -2.0% | $141 / Sq Ft |
| 04/22/2015 04/22/15 | Price Changed | $249,900 | -3.8% | $144 / Sq Ft |
| 01/13/2015 01/13/15 | Price Changed | $259,900 | -5.5% | $149 / Sq Ft |
| 06/19/2014 06/19/14 | For Sale | $274,900 | -- | $158 / Sq Ft |
Tax History Compared to Growth
Tax History
| Year | Tax Paid | Tax Assessment Tax Assessment Total Assessment is a certain percentage of the fair market value that is determined by local assessors to be the total taxable value of land and additions on the property. | Land | Improvement |
|---|---|---|---|---|
| 2025 | $7,260 | $573,049 | $114,612 | $458,437 |
| 2023 | $7,260 | $550,799 | $110,162 | $440,637 |
| 2022 | $6,908 | $540,000 | $108,002 | $431,998 |
| 2021 | $4,569 | $357,040 | $77,292 | $279,748 |
| 2020 | $4,141 | $325,380 | $76,500 | $248,880 |
| 2019 | $4,137 | $319,000 | $75,000 | $244,000 |
| 2018 | $3,066 | $239,292 | $52,020 | $187,272 |
| 2017 | $2,992 | $234,600 | $51,000 | $183,600 |
| 2016 | $2,926 | $230,000 | $50,000 | $180,000 |
| 2015 | $2,015 | $146,310 | $40,966 | $105,344 |
| 2014 | $1,982 | $143,446 | $40,164 | $103,282 |
Agents Affiliated with this Home
-
Rick Spracher

Seller's Agent in 2025
Rick Spracher
Engel & Völkers Burbank
(818) 790-6774
1 in this area
18 Total Sales
-
Jeff Milbrandt

Seller's Agent in 2021
Jeff Milbrandt
HomeSmart
(760) 408-6980
1 in this area
16 Total Sales
-
Meredith Bettencourt
M
Seller's Agent in 2018
Meredith Bettencourt
Berkshire Hathaway HomeServices California Properties
(949) 212-1221
1 in this area
19 Total Sales
-
Darren Shay

Seller's Agent in 2015
Darren Shay
Coldwell Banker Res Brokerage
(954) 873-5064
108 Total Sales
-
Alvin Greenwalt

Buyer's Agent in 2015
Alvin Greenwalt
Keller Williams Luxury Homes
(760) 310-1166
5 Total Sales
Map
Source: California Desert Association of REALTORS®
MLS Number: 219066494
APN: 773-124-016
- 51520 Avenida Obregon
- 51605 Avenida Carranza
- 51480 Avenida Obregon
- 51520 Avenida Montezuma
- 51800 Avenida Ramirez
- 51870 Avenida Alvarado
- 51345 Avenida Rubio
- 77655 Avenida Montezuma
- 51220 Avenida Carranza
- 51299 Avenida Diaz
- 52120 Avenue Alvarado
- 12345 Eisenhower Dr
- 77137 Casa Del Sol Share 3
- 77137 Casa Del Sol Share 4
- 77137 Casa Del Sol Unit 5
- 77137 Casa Del Sol
- 0 Eisenhower Unit IG25112554
- 52121 Avenida Velasco
- 51910 Eisenhower Dr
- 77122 Casa Del Sol
