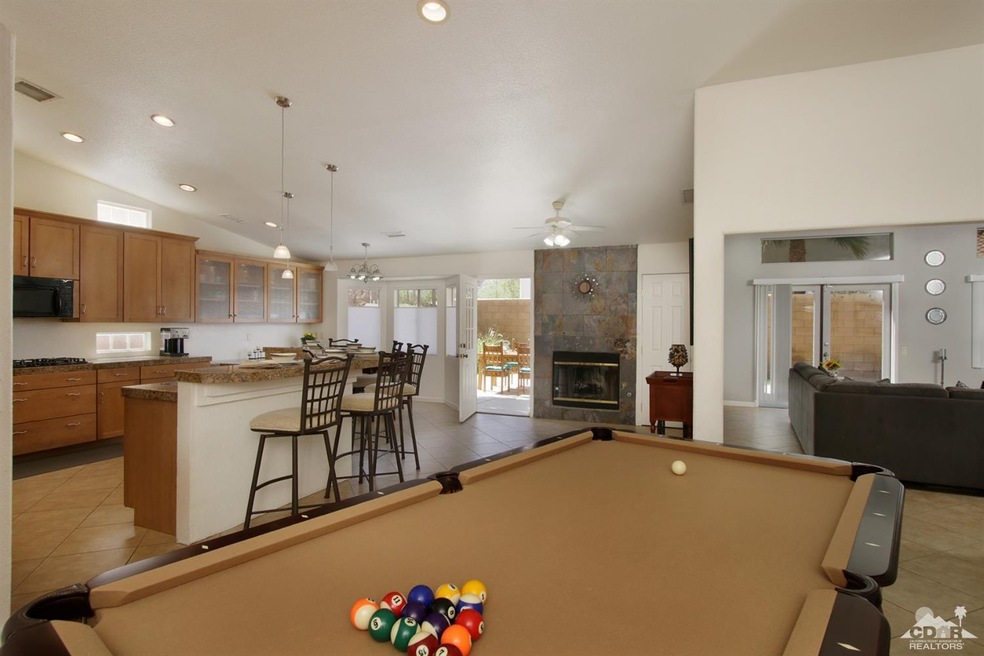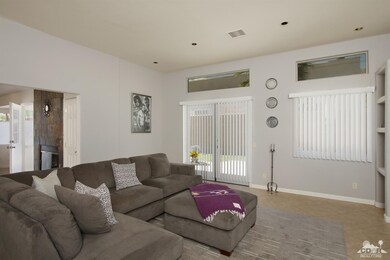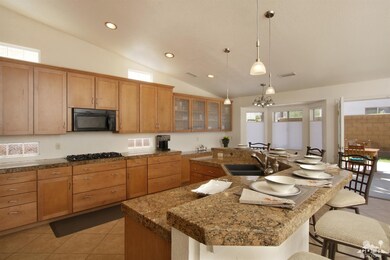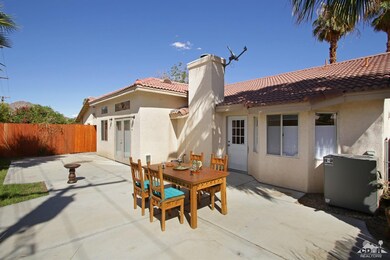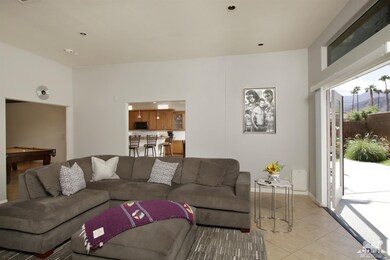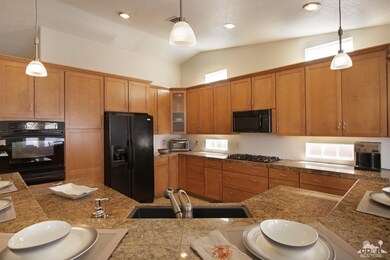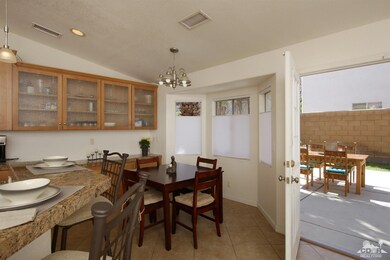
51565 Avenida Carranza La Quinta, CA 92253
La Quinta Cove NeighborhoodHighlights
- Primary Bedroom Suite
- Open Floorplan
- Traditional Architecture
- Updated Kitchen
- Mountain View
- Secondary bathroom tub or shower combo
About This Home
As of October 2021Wow! Affordably priced, recently remodeled home that features a large open kitchen that flows to the TV room. From the moment you open the front door you feel the zen spaciousness and light that vaulted ceilings provide this 3bd/2ba 1742' beauty. Play pool in the rec area that the great room provides. Take in the custom cabinetry, granite counter tops, modern appliances, large counter bar, and fireplace that make this home an entertainer's dream. The dining area offers picture windows and door opening to the expansive back yard. The new family/TV room opens to both the rec/kitchen, and new French doors open to the outdoor patio with space to add a pool/spa. The master bedroom has an en suite bath and new French doors opening to a side patio. With a newer AC, 2 car attached garage, alarm system, interior laundry, ceiling fans, and dimmer recessed lighting, this home wont last! Sold turnkey furnished. Close to hiking and Old Town La Quinta for shopping and dining.
Last Agent to Sell the Property
Berkshire Hathaway HomeServices California Properties License #01833934 Listed on: 10/01/2018

Home Details
Home Type
- Single Family
Est. Annual Taxes
- $7,260
Year Built
- Built in 1992
Lot Details
- 4,792 Sq Ft Lot
- Home has East and West Exposure
- Wood Fence
- Block Wall Fence
- Rectangular Lot
- Level Lot
- Sprinklers on Timer
- Private Yard
- Lawn
- Back and Front Yard
Home Design
- Traditional Architecture
- Ranch Property
- Slab Foundation
- Tile Roof
- Stucco Exterior
- Plaster
Interior Spaces
- 1,741 Sq Ft Home
- 1-Story Property
- Open Floorplan
- Furnished
- High Ceiling
- Ceiling Fan
- Recessed Lighting
- Fireplace With Glass Doors
- Slate Fireplace
- Gas Log Fireplace
- Stone Fireplace
- Blinds
- French Doors
- Entryway
- Great Room with Fireplace
- Family Room
- Dining Area
- Den
- Home Gym
- Mountain Views
- Security System Owned
Kitchen
- Updated Kitchen
- Breakfast Area or Nook
- Electric Oven
- Gas Cooktop
- Range Hood
- Microwave
- Dishwasher
- Kitchen Island
- Granite Countertops
- Disposal
Flooring
- Carpet
- Tile
Bedrooms and Bathrooms
- 3 Bedrooms
- Primary Bedroom Suite
- Jack-and-Jill Bathroom
- 2 Full Bathrooms
- Double Vanity
- Secondary bathroom tub or shower combo
- Shower Only
Laundry
- Laundry closet
- Dryer
- Washer
Parking
- 2 Car Attached Garage
- Driveway
- On-Street Parking
Utilities
- Forced Air Heating and Cooling System
- Heating System Uses Natural Gas
- 220 Volts in Garage
- 220 Volts in Kitchen
- Property is located within a water district
- Gas Water Heater
- Septic Tank
- Satellite Dish
Additional Features
- Concrete Porch or Patio
- Ground Level
Community Details
- La Quinta Cove Subdivision
Listing and Financial Details
- Assessor Parcel Number 773124016
Ownership History
Purchase Details
Home Financials for this Owner
Home Financials are based on the most recent Mortgage that was taken out on this home.Purchase Details
Home Financials for this Owner
Home Financials are based on the most recent Mortgage that was taken out on this home.Purchase Details
Home Financials for this Owner
Home Financials are based on the most recent Mortgage that was taken out on this home.Purchase Details
Home Financials for this Owner
Home Financials are based on the most recent Mortgage that was taken out on this home.Purchase Details
Similar Homes in La Quinta, CA
Home Values in the Area
Average Home Value in this Area
Purchase History
| Date | Type | Sale Price | Title Company |
|---|---|---|---|
| Grant Deed | $540,000 | Fidelity National Title | |
| Grant Deed | $319,000 | Fidelity National Title Ie | |
| Grant Deed | $230,000 | First American Title Company | |
| Grant Deed | $140,000 | Old Republic Title Company | |
| Trustee Deed | $117,300 | Landsafe Default Inc |
Mortgage History
| Date | Status | Loan Amount | Loan Type |
|---|---|---|---|
| Open | $432,000 | New Conventional | |
| Previous Owner | $328,366 | VA | |
| Previous Owner | $324,300 | VA | |
| Previous Owner | $319,000 | VA | |
| Previous Owner | $225,834 | FHA | |
| Previous Owner | $136,353 | FHA | |
| Previous Owner | $67,421 | Stand Alone Second | |
| Previous Owner | $24,250 | Credit Line Revolving | |
| Previous Owner | $300,000 | Fannie Mae Freddie Mac | |
| Previous Owner | $19,250 | Credit Line Revolving | |
| Previous Owner | $45,000 | Unknown | |
| Previous Owner | $151,200 | Unknown | |
| Previous Owner | $37,800 | Stand Alone Second | |
| Previous Owner | $140,250 | Unknown | |
| Previous Owner | $108,800 | Unknown |
Property History
| Date | Event | Price | Change | Sq Ft Price |
|---|---|---|---|---|
| 05/07/2025 05/07/25 | For Sale | $649,000 | +20.2% | $373 / Sq Ft |
| 10/12/2021 10/12/21 | Sold | $540,000 | +0.9% | $310 / Sq Ft |
| 10/04/2021 10/04/21 | Pending | -- | -- | -- |
| 08/20/2021 08/20/21 | For Sale | $535,000 | +67.7% | $307 / Sq Ft |
| 11/27/2018 11/27/18 | Sold | $319,000 | 0.0% | $183 / Sq Ft |
| 10/20/2018 10/20/18 | Pending | -- | -- | -- |
| 10/01/2018 10/01/18 | For Sale | $319,000 | +38.7% | $183 / Sq Ft |
| 08/19/2015 08/19/15 | Sold | $230,000 | -6.1% | $132 / Sq Ft |
| 06/12/2015 06/12/15 | Pending | -- | -- | -- |
| 05/29/2015 05/29/15 | Price Changed | $244,900 | -2.0% | $141 / Sq Ft |
| 04/22/2015 04/22/15 | Price Changed | $249,900 | -3.8% | $144 / Sq Ft |
| 01/13/2015 01/13/15 | Price Changed | $259,900 | -5.5% | $149 / Sq Ft |
| 06/19/2014 06/19/14 | For Sale | $274,900 | -- | $158 / Sq Ft |
Tax History Compared to Growth
Tax History
| Year | Tax Paid | Tax Assessment Tax Assessment Total Assessment is a certain percentage of the fair market value that is determined by local assessors to be the total taxable value of land and additions on the property. | Land | Improvement |
|---|---|---|---|---|
| 2023 | $7,260 | $550,799 | $110,162 | $440,637 |
| 2022 | $6,908 | $540,000 | $108,002 | $431,998 |
| 2021 | $4,569 | $357,040 | $77,292 | $279,748 |
| 2020 | $4,141 | $325,380 | $76,500 | $248,880 |
| 2019 | $4,137 | $319,000 | $75,000 | $244,000 |
| 2018 | $3,066 | $239,292 | $52,020 | $187,272 |
| 2017 | $2,992 | $234,600 | $51,000 | $183,600 |
| 2016 | $2,926 | $230,000 | $50,000 | $180,000 |
| 2015 | $2,015 | $146,310 | $40,966 | $105,344 |
| 2014 | $1,982 | $143,446 | $40,164 | $103,282 |
Agents Affiliated with this Home
-
Rick Spracher

Seller's Agent in 2025
Rick Spracher
Engel & Völkers Burbank
(818) 790-6774
1 in this area
18 Total Sales
-
Jeff Milbrandt

Seller's Agent in 2021
Jeff Milbrandt
HomeSmart
(760) 408-6980
1 in this area
16 Total Sales
-
Meredith Bettencourt
M
Seller's Agent in 2018
Meredith Bettencourt
Berkshire Hathaway HomeServices California Properties
(949) 212-1221
1 in this area
19 Total Sales
-
Darren Shay

Seller's Agent in 2015
Darren Shay
Coldwell Banker Res Brokerage
(954) 873-5064
113 Total Sales
-
Alvin Greenwalt

Buyer's Agent in 2015
Alvin Greenwalt
Keller Williams Luxury Homes
(760) 310-1166
5 Total Sales
Map
Source: California Desert Association of REALTORS®
MLS Number: 218024812
APN: 773-124-016
- 51605 Avenida Carranza
- 51520 Avenida Obregon
- 51545 Avenida Ramirez
- 51480 Avenida Obregon
- 51495 Avenida Obregon
- 51600 Avenida Vallejo
- 51300 Avenida Alvarado
- 51800 Avenida Ramirez
- 51345 Avenida Rubio
- 51262 Avenida Ramirez
- 51840 Avenida Vallejo
- 51220 Avenida Carranza
- 51250 Avenida Ramirez
- 51925 Avenida Vallejo
- 51299 Avenida Diaz
- 51345 Avenida Velasco
- 52060 Avenida Ramirez
- 52055 Avenida Obregon
- 51207 Avenue Herrera
- 52060 Avenida Rubio
