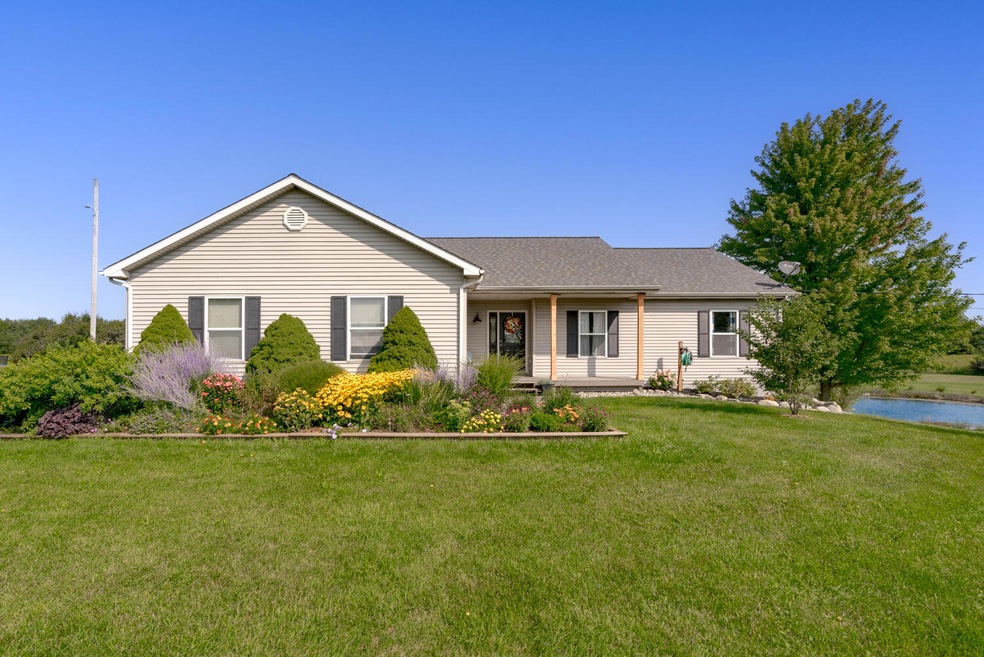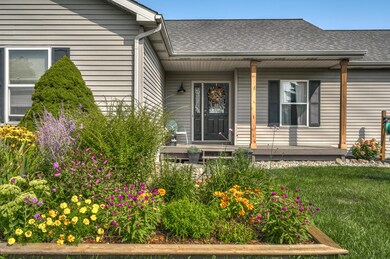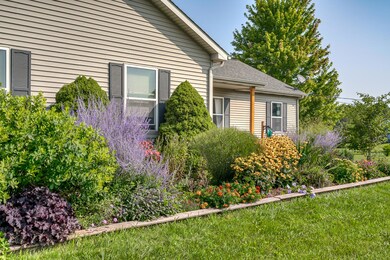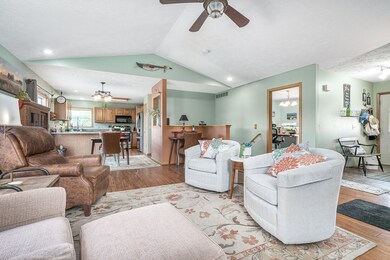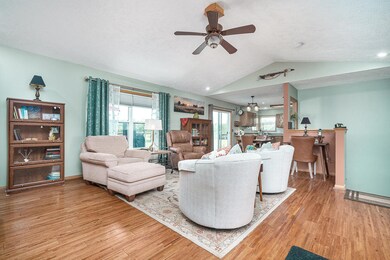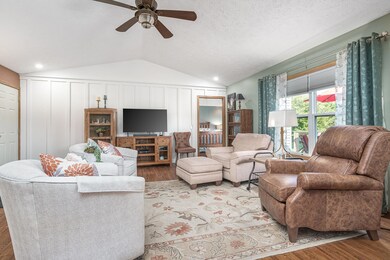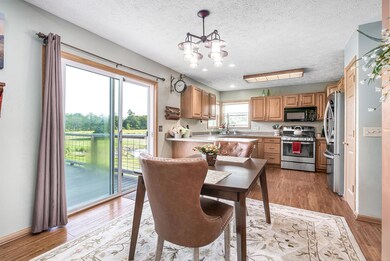
5158 W Spicerville Hwy Charlotte, MI 48813
Highlights
- Water Views
- Home fronts a pond
- Deck
- Water Access
- 5.66 Acre Lot
- Wood Flooring
About This Home
As of November 2024Call Brett Cosner (269)753-8078 today for your private tour of this remarkably updated ranch on over 5 acres. This attractively landscaped property, with it's beautiful pond and gorgeous views has plenty of space to build your pole barn. The custom built walk-out ranch features 3 bedrooms, 2 baths. An open floor plan, an expansive kitchen, w/updated appliances. The large master suite offers a walk-out to your deck that overlooks the pond. Walk in closets, and a spacious master bath w/ Jacuzzi tub. Lower level walkout with several egress windows is ready to be finished. All rooms boast great views. Enjoy the quiet, the deer and wild turkeys, while sitting on the deck overlooking your private acreage and your pond. This property has it all and will not last so don't delay its a must see!!
Last Agent to Sell the Property
Jaqua REALTORS License #6501417344 Listed on: 08/15/2024

Last Buyer's Agent
Danielle Zebell
GPS Realty License #6501316728
Home Details
Home Type
- Single Family
Est. Annual Taxes
- $4,212
Year Built
- Built in 1998
Lot Details
- 5.66 Acre Lot
- Home fronts a pond
- Back Yard Fenced
- Property is zoned LA, LA
Parking
- 2 Car Attached Garage
- Garage Door Opener
- Gravel Driveway
Home Design
- Composition Roof
- Vinyl Siding
Interior Spaces
- 1,548 Sq Ft Home
- 1-Story Property
- Ceiling Fan
- Replacement Windows
- Wood Flooring
- Water Views
- Laundry on main level
Kitchen
- Oven
- Range
- Microwave
- Dishwasher
Bedrooms and Bathrooms
- 3 Main Level Bedrooms
- 2 Full Bathrooms
Basement
- Walk-Out Basement
- Basement Fills Entire Space Under The House
Outdoor Features
- Water Access
- Deck
- Patio
Utilities
- Humidifier
- Forced Air Heating System
- Heating System Uses Propane
- Generator Hookup
- Power Generator
- Well
- Water Softener is Owned
- Septic System
Ownership History
Purchase Details
Home Financials for this Owner
Home Financials are based on the most recent Mortgage that was taken out on this home.Purchase Details
Home Financials for this Owner
Home Financials are based on the most recent Mortgage that was taken out on this home.Similar Homes in Charlotte, MI
Home Values in the Area
Average Home Value in this Area
Purchase History
| Date | Type | Sale Price | Title Company |
|---|---|---|---|
| Warranty Deed | $34,000 | Sun Title Agency Of Mi Llc | |
| Warranty Deed | $195,400 | Chicago Title |
Mortgage History
| Date | Status | Loan Amount | Loan Type |
|---|---|---|---|
| Open | $27,200 | Future Advance Clause Open End Mortgage | |
| Previous Owner | $185,630 | New Conventional |
Property History
| Date | Event | Price | Change | Sq Ft Price |
|---|---|---|---|---|
| 11/01/2024 11/01/24 | Sold | $350,000 | +0.3% | $226 / Sq Ft |
| 09/03/2024 09/03/24 | Price Changed | $349,000 | -5.7% | $225 / Sq Ft |
| 08/15/2024 08/15/24 | For Sale | $369,900 | +89.3% | $239 / Sq Ft |
| 09/16/2015 09/16/15 | Sold | $195,400 | +0.2% | $64 / Sq Ft |
| 07/31/2015 07/31/15 | Pending | -- | -- | -- |
| 07/01/2015 07/01/15 | For Sale | $195,000 | -- | $63 / Sq Ft |
Tax History Compared to Growth
Tax History
| Year | Tax Paid | Tax Assessment Tax Assessment Total Assessment is a certain percentage of the fair market value that is determined by local assessors to be the total taxable value of land and additions on the property. | Land | Improvement |
|---|---|---|---|---|
| 2020 | -- | $0 | $0 | $0 |
| 2019 | -- | $0 | $0 | $0 |
| 2018 | -- | $0 | $0 | $0 |
| 2017 | -- | $0 | $0 | $0 |
| 2015 | -- | $100,110 | $0 | $0 |
| 2014 | -- | $99,918 | $0 | $0 |
| 2013 | -- | $99,303 | $0 | $0 |
Agents Affiliated with this Home
-
Brett Cosner

Seller's Agent in 2024
Brett Cosner
Jaqua REALTORS
(269) 753-8078
1 in this area
101 Total Sales
-
D
Buyer's Agent in 2024
Danielle Zebell
GPS Realty
-
Patty McIvor

Seller's Agent in 2015
Patty McIvor
RE/MAX Michigan
(517) 543-3500
9 in this area
102 Total Sales
-
R
Buyer's Agent in 2015
Remarks See
Outside Realtor
Map
Source: Southwestern Michigan Association of REALTORS®
MLS Number: 24042703
APN: 14000640010104
- 5666 Battle Creek Rd
- 5750 Messenger Hwy
- 3907 S Lacey Lake Rd
- 7074 S Ainger Rd
- 0 S Bradley Rd
- 4783 S Stine Rd
- 0 Horn Parcel I Ln Unit 288932
- 0 Vl Messenger Hwy Unit LotWP001
- 7262 McDonald Rd
- 0 W Kalamo Hwy
- 0 Pinebluff Dr Parcel G Unit 258027
- 0 Pinebluff Dr Parcel P Unit 258042
- Vl S Ainger Rd
- 0 Parcel A Pinebluff Dr Unit 257983
- 0 Pinebluff Dr Unit 265338
- 213 Kalamo St
- 202 Kalamo St
- 3365 W Bellevue Hwy
- 5611 Marshall Rd
- 0 Montels Parcel H Way
