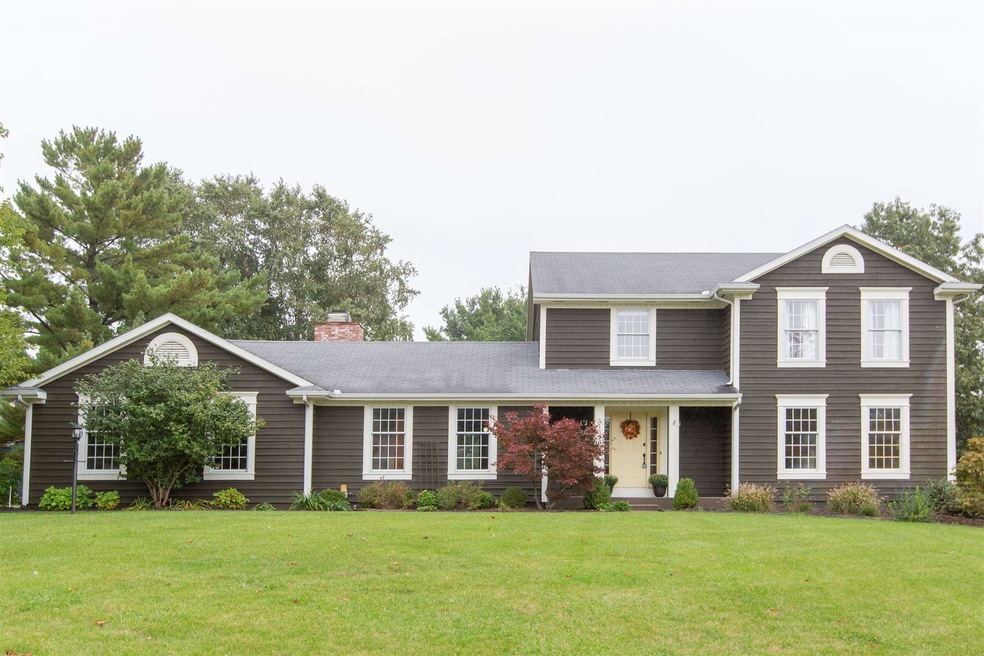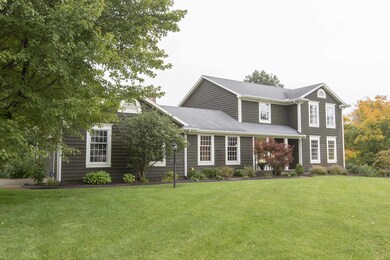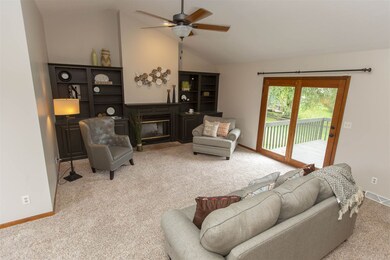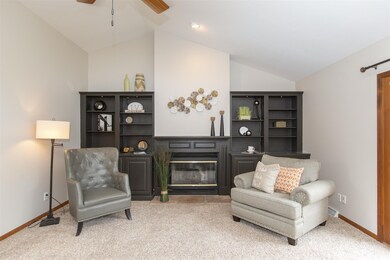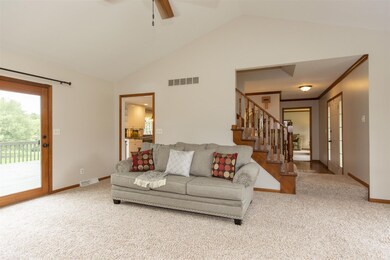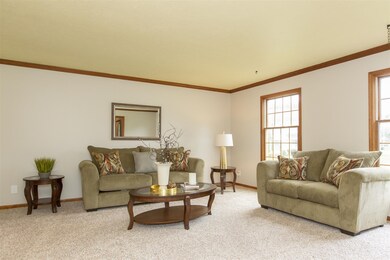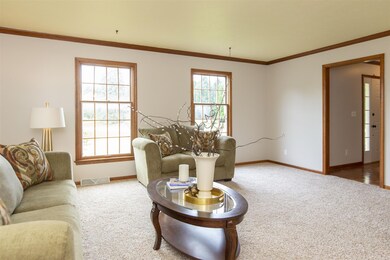
51590 Saddle Ridge Ln S Granger, IN 46530
Granger NeighborhoodEstimated Value: $470,000 - $530,000
Highlights
- Cathedral Ceiling
- 1 Fireplace
- 2 Car Attached Garage
- Prairie Vista Elementary School Rated A
- Stone Countertops
- Eat-In Kitchen
About This Home
As of November 2018Get into this fantastic home in distinguished Quail Valley located in award winning PHM school district and covered by a 1yr worry-free home warranty, Michiana! You will want to tour this welcoming home which is beautifully positioned on a corner lot with manicured lawn and professional landscaping. Immediately upon entering you will appreciate the traditional functionality of the home that has been thoughtfully paired with stylish and high end updates totaling more than $70,000. At the heart of the home is the eat-in gourmet kitchen with celebrity style stainless appliances, unique granite, and artful tile backsplash. The inviting great room with cathedral ceiling, fireplace, and built-ins beckons one to curl up with a good book on chilly evenings. The oversized living room overlooking the front yard is the perfect place for a baby grand piano or a roomy in-home office. And don’t forget the formal dining room ideal for memory-making holiday meals. The second level of this home hosts a luxurious master suite with lavish master bath and California style walk-in closet, as well as two more oversized bedrooms with ample closet space, an amazing hall bathroom, and sleek laundry room. The large walk out basement has been nicely finished as a third living space and craft center equipped with half bath. If desired, a portion of that living space could easily be partitioned to add a fourth bedroom. Lastly, the spotless oversized 2-car garage opens into the home through the practical mudroom. Be sure to ask your agent to provide you the long list of Improvements attached to this listing when you ask to schedule your personal tour TODAY!
Home Details
Home Type
- Single Family
Est. Annual Taxes
- $2,575
Year Built
- Built in 1989
Lot Details
- 0.37 Acre Lot
- Lot Dimensions are 120x133
HOA Fees
- $10 Monthly HOA Fees
Parking
- 2 Car Attached Garage
Home Design
- Poured Concrete
- Cedar
Interior Spaces
- 2-Story Property
- Cathedral Ceiling
- 1 Fireplace
Kitchen
- Eat-In Kitchen
- Stone Countertops
Bedrooms and Bathrooms
- 3 Bedrooms
Finished Basement
- Walk-Out Basement
- 1 Bathroom in Basement
Schools
- Prairie Vista Elementary School
- Schmucker Middle School
- Penn High School
Utilities
- Forced Air Heating and Cooling System
- Heating System Uses Gas
- Private Company Owned Well
- Well
- Septic System
Community Details
- Quail Valley Subdivision
Listing and Financial Details
- Assessor Parcel Number 71-04-15-328-008.000-011
Ownership History
Purchase Details
Home Financials for this Owner
Home Financials are based on the most recent Mortgage that was taken out on this home.Purchase Details
Home Financials for this Owner
Home Financials are based on the most recent Mortgage that was taken out on this home.Similar Homes in the area
Home Values in the Area
Average Home Value in this Area
Purchase History
| Date | Buyer | Sale Price | Title Company |
|---|---|---|---|
| Schoetzow Joshua | -- | None Available | |
| Routh Gary M | -- | Meridian Title Corp | |
| Routh Gaty M | -- | Merdian Title Corp |
Mortgage History
| Date | Status | Borrower | Loan Amount |
|---|---|---|---|
| Open | Schoetzow Joshua | $288,000 | |
| Closed | Schoetzow Joshua | $289,750 | |
| Closed | Schoetzow Joshua | $289,750 | |
| Previous Owner | Routh Gary M | $45,000 | |
| Previous Owner | Routh Gary M | $146,300 | |
| Previous Owner | Routh Gary M | $150,125 | |
| Previous Owner | Routh Gary M | $30,000 | |
| Previous Owner | Routh Gaty M | $150,000 |
Property History
| Date | Event | Price | Change | Sq Ft Price |
|---|---|---|---|---|
| 11/16/2018 11/16/18 | Sold | $305,000 | 0.0% | $97 / Sq Ft |
| 10/11/2018 10/11/18 | Pending | -- | -- | -- |
| 10/08/2018 10/08/18 | For Sale | $305,000 | -- | $97 / Sq Ft |
Tax History Compared to Growth
Tax History
| Year | Tax Paid | Tax Assessment Tax Assessment Total Assessment is a certain percentage of the fair market value that is determined by local assessors to be the total taxable value of land and additions on the property. | Land | Improvement |
|---|---|---|---|---|
| 2024 | $3,685 | $454,000 | $76,800 | $377,200 |
| 2023 | $3,637 | $418,000 | $76,800 | $341,200 |
| 2022 | $3,903 | $403,300 | $76,800 | $326,500 |
| 2021 | $3,219 | $317,300 | $58,800 | $258,500 |
| 2020 | $2,807 | $287,000 | $51,700 | $235,300 |
| 2019 | $2,695 | $276,500 | $45,800 | $230,700 |
| 2018 | $2,593 | $267,100 | $43,800 | $223,300 |
| 2017 | $2,598 | $262,700 | $43,800 | $218,900 |
| 2016 | $2,685 | $262,700 | $43,800 | $218,900 |
| 2014 | $2,204 | $218,700 | $21,200 | $197,500 |
Agents Affiliated with this Home
-
Diane Bennett

Seller's Agent in 2018
Diane Bennett
Inspired Homes Indiana
(574) 968-4236
14 in this area
53 Total Sales
-

Buyer's Agent in 2018
Cherie Blakeman
RE/MAX
Map
Source: Indiana Regional MLS
MLS Number: 201845405
APN: 71-04-15-328-008.000-011
- 15626 Cold Spring Ct
- 51695 Fox Pointe Ln
- 51890 Foxdale Ln
- 52040 Brendon Hills Dr
- 51086 Woodcliff Ct
- 15870 N Lakeshore Dr
- 16166 Candlewycke Ct
- 16230 Oak Hill Blvd
- 51336 Hunting Ridge Trail N
- 50866 Country Knolls Dr
- 16855 Brick Rd
- V/L Brick Rd Unit 2
- 51501 Stratton Ct
- 16056 Cobblestone Square Lot 21 Dr Unit 21
- 52311 Monte Vista Dr
- 16042 Cobblestone Square Lot 20 Dr Unit 20
- 51167 Huntington Ln
- 15610 Windfield Ln
- 16094 Cobblestone Square Dr
- 15258 Kerlin Dr
- 51590 Saddle Ridge Ln S
- 15643 Countryview Ct
- 51572 Saddle Ridge Ln S
- 15668 Countryview Ct
- 51591 Saddle Ridge Ln S
- 15632 Billington Ct
- 15652 Countryview Ct
- 51561 Saddle Ridge Ln S
- 15621 Countryview Ct
- 51613 Saddle Ridge Ln S
- 15630 Countryview Ct
- 15616 Billington Ct
- 51633 Saddle Ridge Ln S
- 15667 Billington Ct
- 15599 Countryview Ct
- 51566 Bluffside Ct
- 15689 Saddle Ridge Ln E
- 15608 Countryview Ct
- 15645 Billington Ct
- 15651 Cold Spring Ct
