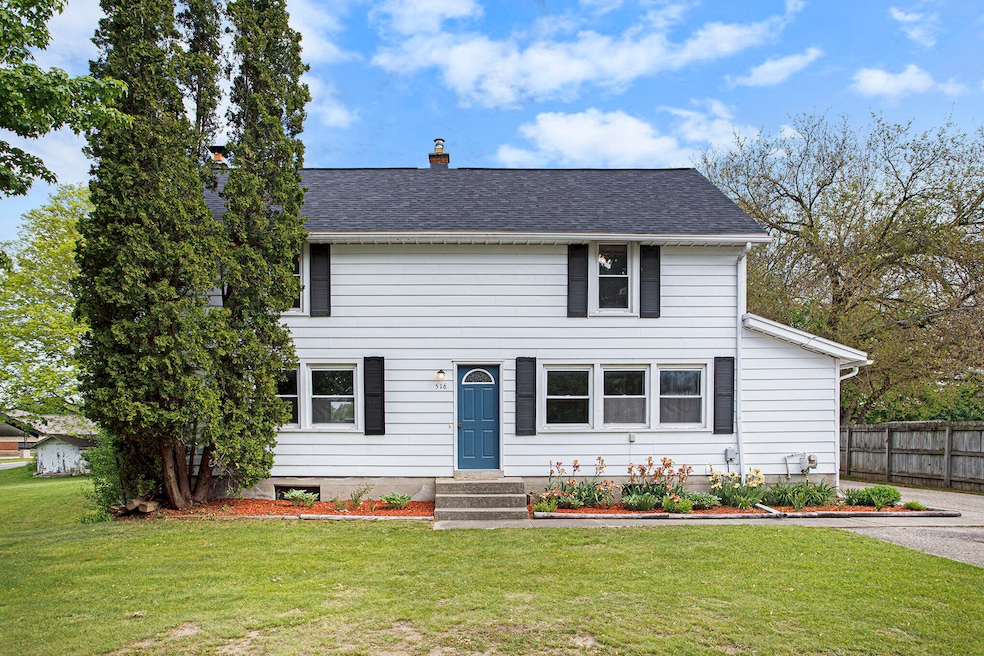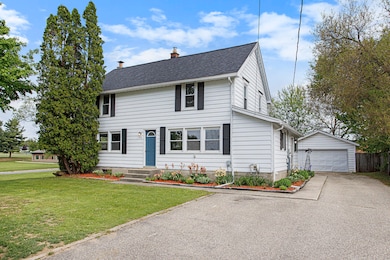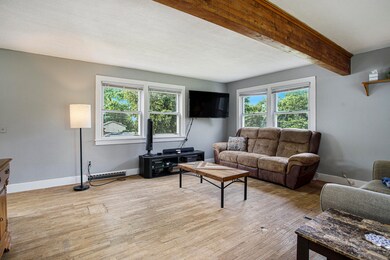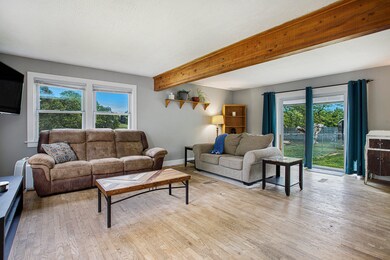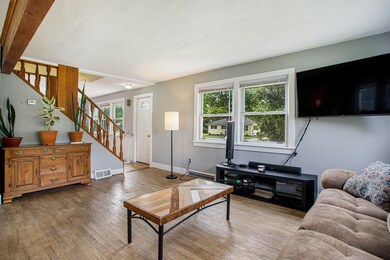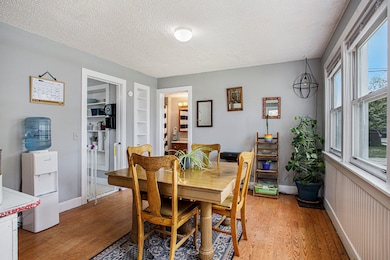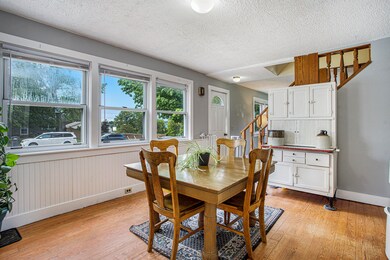
516 3rd St Middleville, MI 49333
Estimated payment $1,703/month
Highlights
- Hot Property
- Traditional Architecture
- 2 Car Detached Garage
- Lee Elementary School Rated A-
- Wood Flooring
- Forced Air Heating and Cooling System
About This Home
Welcome to this 4-bedroom, 2-bathroom Middleville home located just steps from McFall Elementary in the Thornapple-Kellogg School District. Recent updates include a new roof on the home and garage (2024), new electric panel (2023), generator hookup, and updated bathroom flooring. Enjoy main floor laundry, a walkout basement, fenced dog run, and wood floors throughout. The kitchen features stainless steel appliances. Furnace, A/C, and water heater are all approximately 6 years old. Don't miss the two car garage and the extra large lot. Great location, functional updates, and flexible space make this home a standout!
Home Details
Home Type
- Single Family
Est. Annual Taxes
- $4,956
Year Built
- Built in 1940
Lot Details
- 0.4 Acre Lot
- Lot Dimensions are 132 x 132
- Back Yard Fenced
Parking
- 2 Car Detached Garage
Home Design
- Traditional Architecture
- Composition Roof
- Aluminum Siding
Interior Spaces
- 1,788 Sq Ft Home
- 2-Story Property
- Ceiling Fan
- Wood Flooring
- Laundry on main level
Kitchen
- Range
- Dishwasher
Bedrooms and Bathrooms
- 4 Bedrooms
- 2 Full Bathrooms
Basement
- Walk-Out Basement
- Basement Fills Entire Space Under The House
Utilities
- Forced Air Heating and Cooling System
- Heating System Uses Natural Gas
- Generator Hookup
Map
Home Values in the Area
Average Home Value in this Area
Tax History
| Year | Tax Paid | Tax Assessment Tax Assessment Total Assessment is a certain percentage of the fair market value that is determined by local assessors to be the total taxable value of land and additions on the property. | Land | Improvement |
|---|---|---|---|---|
| 2025 | $3,460 | $121,200 | $0 | $0 |
| 2024 | $3,460 | $127,400 | $0 | $0 |
| 2023 | $1,506 | $97,000 | $0 | $0 |
| 2022 | $1,214 | $97,000 | $0 | $0 |
| 2021 | $1,506 | $79,900 | $0 | $0 |
| 2020 | $1,482 | $75,500 | $0 | $0 |
| 2019 | $1,482 | $73,300 | $0 | $0 |
| 2018 | $1,432 | $47,900 | $11,100 | $36,800 |
| 2017 | $1,432 | $47,900 | $0 | $0 |
| 2016 | -- | $44,100 | $0 | $0 |
| 2015 | -- | $40,400 | $0 | $0 |
| 2014 | -- | $40,400 | $0 | $0 |
Property History
| Date | Event | Price | Change | Sq Ft Price |
|---|---|---|---|---|
| 05/29/2025 05/29/25 | For Sale | $229,914 | +17.9% | $122 / Sq Ft |
| 11/05/2021 11/05/21 | Sold | $195,000 | +11.4% | $109 / Sq Ft |
| 10/05/2021 10/05/21 | Pending | -- | -- | -- |
| 09/30/2021 09/30/21 | For Sale | $175,000 | -- | $98 / Sq Ft |
Purchase History
| Date | Type | Sale Price | Title Company |
|---|---|---|---|
| Warranty Deed | $195,000 | Bell Title | |
| Deed | $121,000 | -- |
Mortgage History
| Date | Status | Loan Amount | Loan Type |
|---|---|---|---|
| Open | $189,150 | New Conventional | |
| Previous Owner | $41,700 | Credit Line Revolving | |
| Previous Owner | $22,974 | Credit Line Revolving | |
| Previous Owner | $27,974 | Credit Line Revolving | |
| Previous Owner | $128,000 | Fannie Mae Freddie Mac |
Similar Homes in Middleville, MI
Source: Southwestern Michigan Association of REALTORS®
MLS Number: 25024911
APN: 41-067-003-00
- 546 Sunset Hills Dr
- 512 S Broadway St
- 639 Sunset Hills Dr
- 321 W Main St
- 722 Misty Ridge Dr
- 909 W Main St
- 947 Green Meadows Dr
- 0 Calming Meadows Ct
- 331 Seneca Ridge Dr Unit 42
- 343 Seneca Ridge Dr Unit 40
- 319 Seneca Ridge Dr Unit 44
- 454 Oak View Dr
- 411 Fremont St
- 1079 Arlington St
- 9460 Spring Creek Ct
- 160 Riverwood Dr
- 4125 Thornapple Hills Dr Unit 2
- 885 Buttonwood Dr
- 5156 Ravine Dr
- 2117 Brook St
