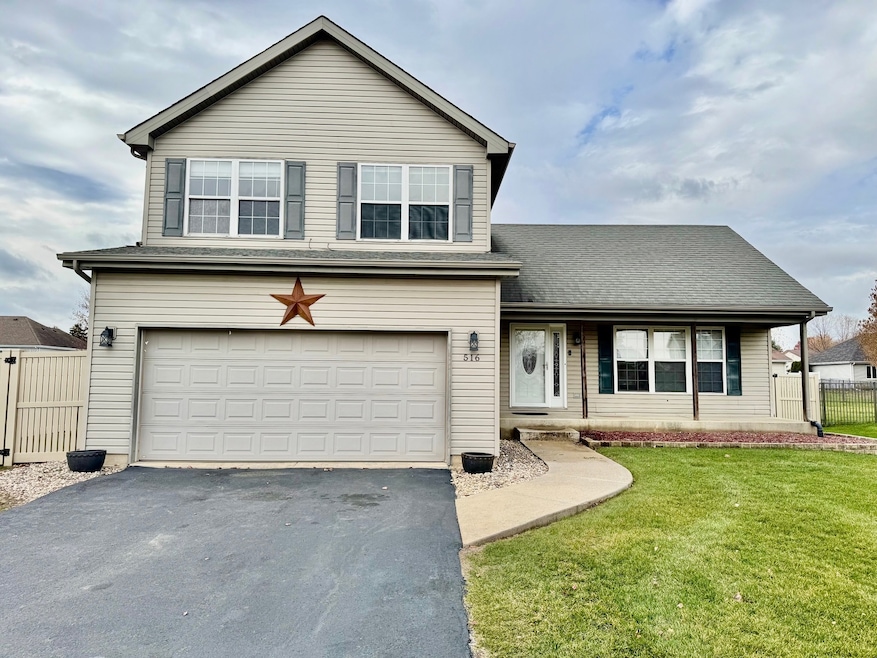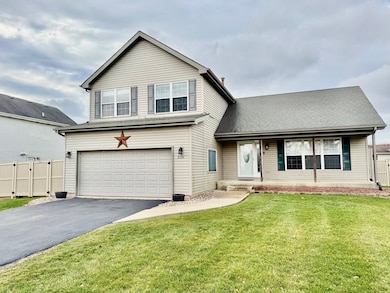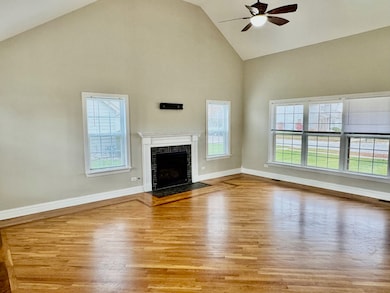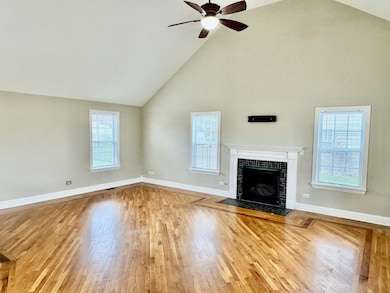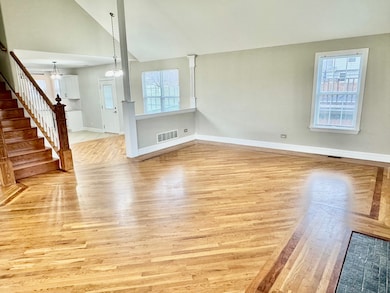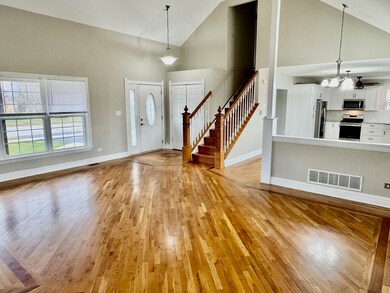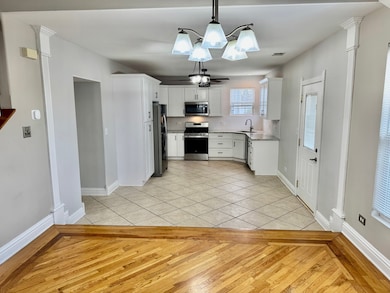516 Chestnut Ln Peotone, IL 60468
Estimated payment $2,191/month
Highlights
- Formal Dining Room
- Living Room
- Ceramic Tile Flooring
- Peotone Junior High School Rated 9+
- Laundry Room
- Central Air
About This Home
Welcome home to this charming and beautifully maintained 2-story house featuring 3 bedrooms and 2.5 baths. Step inside to discover gleaming hardwood floors throughout, creating a warm and inviting flow from room to room. The spacious family room offers the perfect setting for relaxing evenings or entertaining guests. Home chefs will love the large, open kitchen, complete with stainless steel appliances, granite countertops, ample cabinet space, and a comfortable layout ideal for cooking and gathering. Upstairs, you'll find three well-appointed bedrooms, including a serene primary suite with generous closet space. The unfinished basement provides endless possibilities-create a home gym, workshop, extra storage, or finish the space to suit your needs. Step outside to your own private oasis: a large backyard perfect for outdoor fun and a refreshing above-ground pool, ideal for summer enjoyment. Some of the other upgrades throughout the home is a NEW 2025 air conditioner and a furnace and water heater that was installed 5 years ago. With its fantastic features, spacious layout, and room to grow, this home is ready to welcome its next owner to make their own wonderful memories. New ac unit installed this last summer, and furnace and hot water heater installed 5 years ago!!! Don't miss out on this wonderful opportunity! ALL NEW PAINTED BEDROOMS AND NEW CARPET INSTALLED IN BEDROOMS!
Listing Agent
Real People Realty Brokerage Phone: (708) 250-2983 License #475176971 Listed on: 11/16/2025

Home Details
Home Type
- Single Family
Est. Annual Taxes
- $5,115
Year Built
- Built in 2005
Lot Details
- Lot Dimensions are 130.6x78.7x130.6x78.9
Parking
- 2 Car Garage
- Driveway
Interior Spaces
- 1,700 Sq Ft Home
- 2-Story Property
- Fireplace With Gas Starter
- Attached Fireplace Door
- Family Room with Fireplace
- Living Room
- Formal Dining Room
- Partial Basement
- Laundry Room
Kitchen
- Range
- Microwave
- Dishwasher
Flooring
- Carpet
- Ceramic Tile
Bedrooms and Bathrooms
- 3 Bedrooms
- 3 Potential Bedrooms
Utilities
- Central Air
- Heating System Uses Natural Gas
Map
Home Values in the Area
Average Home Value in this Area
Tax History
| Year | Tax Paid | Tax Assessment Tax Assessment Total Assessment is a certain percentage of the fair market value that is determined by local assessors to be the total taxable value of land and additions on the property. | Land | Improvement |
|---|---|---|---|---|
| 2024 | $5,115 | $87,543 | $14,885 | $72,658 |
| 2023 | $5,115 | $81,770 | $13,903 | $67,867 |
| 2022 | $4,815 | $75,039 | $12,759 | $62,280 |
| 2021 | $4,651 | $69,842 | $11,875 | $57,967 |
| 2020 | $4,529 | $66,421 | $11,293 | $55,128 |
| 2019 | $4,749 | $66,421 | $11,293 | $55,128 |
| 2018 | $4,138 | $55,045 | $10,296 | $44,749 |
| 2017 | $4,321 | $50,528 | $9,451 | $41,077 |
| 2016 | $4,160 | $48,168 | $9,010 | $39,158 |
| 2015 | $4,185 | $45,463 | $8,504 | $36,959 |
| 2014 | $4,185 | $44,571 | $8,337 | $36,234 |
| 2013 | $4,185 | $45,902 | $8,586 | $37,316 |
Property History
| Date | Event | Price | List to Sale | Price per Sq Ft | Prior Sale |
|---|---|---|---|---|---|
| 11/28/2025 11/28/25 | Price Changed | $337,500 | -0.7% | $199 / Sq Ft | |
| 11/16/2025 11/16/25 | For Sale | $339,900 | +74.3% | $200 / Sq Ft | |
| 03/24/2014 03/24/14 | Sold | $195,000 | -2.5% | $115 / Sq Ft | View Prior Sale |
| 01/27/2014 01/27/14 | Pending | -- | -- | -- | |
| 12/13/2013 12/13/13 | For Sale | $199,900 | -- | $118 / Sq Ft |
Purchase History
| Date | Type | Sale Price | Title Company |
|---|---|---|---|
| Warranty Deed | $199,000 | Ct | |
| Warranty Deed | $215,000 | Atg | |
| Warranty Deed | $188,500 | Chicago Title Insurance Co |
Mortgage History
| Date | Status | Loan Amount | Loan Type |
|---|---|---|---|
| Open | $200,861 | New Conventional | |
| Previous Owner | $215,000 | Purchase Money Mortgage | |
| Previous Owner | $169,650 | Purchase Money Mortgage |
Source: Midwest Real Estate Data (MRED)
MLS Number: 12518138
APN: 20-21-19-109-018
- 206 Hickory St
- 203 Hickory St
- 114 Hickory St
- 309b S Harlem Ave
- 409 E Main St
- 117 E Crawford St
- 404 E South St
- 200 W Crawford St
- 0 S Governors Hwy
- 0 S Ridgeland Unit 21819390
- 00 S Center Rd
- 0 W Wilmington Rd
- 332 W North St
- 337 W Corning Ave
- Lot 015 S Rathje Rd
- 510 Manor Dr
- 0 W Wilmington Rd
- 00 S Egyptian Trail
- 7008 W Kennedy Rd
- Sec.32 W T 33n R 13e Rd
- 29837 Illinois 50 Unit 41A
- 29837 Illinois 50 Unit 39A
- 29837 Illinois 50 Unit 8
- 332 W North St
- 5154 W Park Ln
- 26132 S Eagle Dr
- 5543 W Margaret St Unit B
- 5100 Augusta Blvd Unit 134
- 477 Water Tower Rd N
- 374 Lynn Dr Unit 2
- 25715 S Jasmine Ln
- 352 N Birch St Unit 10
- 103 E Division St Unit 103
- 107 E Division St Unit 107
- 105 E Division St Unit 105
- 8 Drake Ln Unit 8DRAK
- 19 Sandpiper Ln Unit 19SAND
- 61 Meadowlark Ln Unit 61MEAD
- 73 Meadowlark Ln Unit 73MEAD
- 17 Meadowlark Ln Unit 17MEAD
