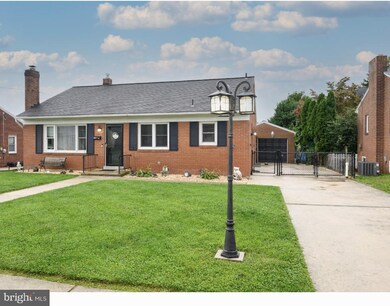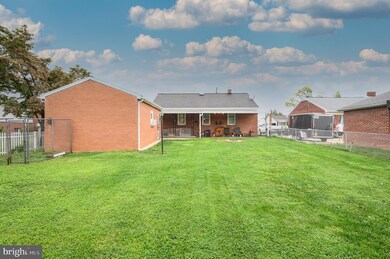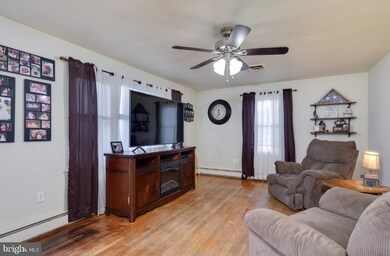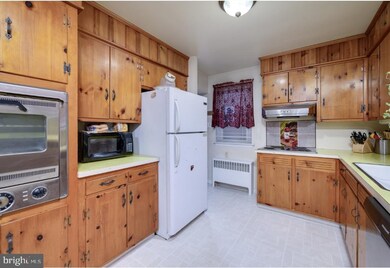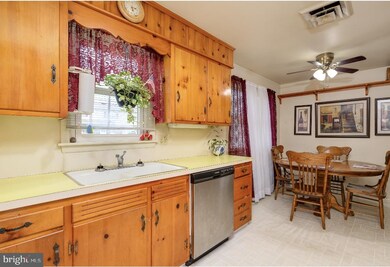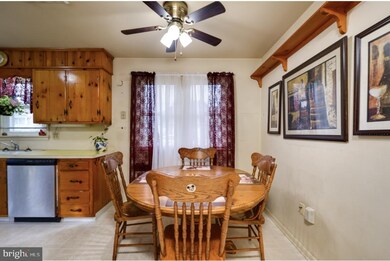
516 Diller Rd Hanover, PA 17331
Midway NeighborhoodEstimated Value: $243,000 - $279,000
Highlights
- Rambler Architecture
- No HOA
- Eat-In Country Kitchen
- Wood Flooring
- 1 Car Detached Garage
- Patio
About This Home
As of November 2021Beautiful solid brick rancher in Conewago Valley School District features 3 bedrooms on main level with hardwood flooring and a 4th bedroom in the large finished basement. There are 2 full bathrooms. Has lovely fenced in yard and a detached one car garage that is now the ultimate mancave!
Last Listed By
Iron Valley Real Estate Hanover License #RS314051 Listed on: 09/23/2021

Home Details
Home Type
- Single Family
Est. Annual Taxes
- $3,578
Year Built
- Built in 1958
Lot Details
- 8,700 Sq Ft Lot
- Chain Link Fence
- Level Lot
- Property is in very good condition
Parking
- 1 Car Detached Garage
- 3 Driveway Spaces
- Garage Door Opener
Home Design
- Rambler Architecture
- Brick Exterior Construction
- Block Foundation
- Asphalt Roof
Interior Spaces
- Property has 1 Level
- Insulated Windows
- Family Room
- Living Room
- Wood Flooring
- Finished Basement
- Basement Fills Entire Space Under The House
- Fire and Smoke Detector
Kitchen
- Eat-In Country Kitchen
- Oven
- Built-In Range
- Dishwasher
Bedrooms and Bathrooms
Laundry
- Laundry Room
- Laundry on lower level
Outdoor Features
- Patio
Schools
- New Oxford High School
Utilities
- Forced Air Heating and Cooling System
- Natural Gas Water Heater
Community Details
- No Home Owners Association
- Myers Memorial Park Subdivision
Listing and Financial Details
- Assessor Parcel Number 080090086000
Ownership History
Purchase Details
Home Financials for this Owner
Home Financials are based on the most recent Mortgage that was taken out on this home.Purchase Details
Home Financials for this Owner
Home Financials are based on the most recent Mortgage that was taken out on this home.Similar Homes in Hanover, PA
Home Values in the Area
Average Home Value in this Area
Purchase History
| Date | Buyer | Sale Price | Title Company |
|---|---|---|---|
| Livingston Roger D | $225,000 | None Available | |
| Gebhart Kayla L | $164,000 | None Available |
Mortgage History
| Date | Status | Borrower | Loan Amount |
|---|---|---|---|
| Open | Livingston Roger D | $213,750 | |
| Previous Owner | Gebhart Kayla L | $159,842 |
Property History
| Date | Event | Price | Change | Sq Ft Price |
|---|---|---|---|---|
| 11/12/2021 11/12/21 | Sold | $225,000 | 0.0% | $112 / Sq Ft |
| 09/28/2021 09/28/21 | Pending | -- | -- | -- |
| 09/23/2021 09/23/21 | For Sale | $225,000 | +37.2% | $112 / Sq Ft |
| 03/30/2012 03/30/12 | Sold | $164,000 | -2.7% | $94 / Sq Ft |
| 02/03/2012 02/03/12 | Pending | -- | -- | -- |
| 09/26/2011 09/26/11 | For Sale | $168,500 | -- | $97 / Sq Ft |
Tax History Compared to Growth
Tax History
| Year | Tax Paid | Tax Assessment Tax Assessment Total Assessment is a certain percentage of the fair market value that is determined by local assessors to be the total taxable value of land and additions on the property. | Land | Improvement |
|---|---|---|---|---|
| 2025 | $4,200 | $175,400 | $31,600 | $143,800 |
| 2024 | $3,880 | $175,400 | $31,600 | $143,800 |
| 2023 | $3,736 | $175,400 | $31,600 | $143,800 |
| 2022 | $3,622 | $175,400 | $31,600 | $143,800 |
| 2021 | $3,529 | $175,400 | $31,600 | $143,800 |
| 2020 | $3,534 | $175,400 | $31,600 | $143,800 |
| 2019 | $3,376 | $175,400 | $31,600 | $143,800 |
| 2018 | $3,305 | $175,400 | $31,600 | $143,800 |
| 2017 | $3,169 | $175,400 | $31,600 | $143,800 |
| 2016 | -- | $175,400 | $31,600 | $143,800 |
| 2015 | -- | $175,400 | $31,600 | $143,800 |
| 2014 | -- | $175,400 | $31,600 | $143,800 |
Agents Affiliated with this Home
-
Kimberly Burton

Seller's Agent in 2021
Kimberly Burton
Iron Valley Real Estate Hanover
(717) 688-0366
3 in this area
180 Total Sales
-
Clay Lupton

Seller Co-Listing Agent in 2021
Clay Lupton
Iron Valley Real Estate Hanover
(717) 338-0881
2 in this area
67 Total Sales
-
Broc Schmelyun

Buyer's Agent in 2021
Broc Schmelyun
Keller Williams Keystone Realty
(717) 880-0393
3 in this area
277 Total Sales
-
Barb Boyer

Seller's Agent in 2012
Barb Boyer
Berkshire Hathaway HomeServices Homesale Realty
(215) 676-2220
1 in this area
82 Total Sales
-
Dan Boyer

Seller Co-Listing Agent in 2012
Dan Boyer
Berkshire Hathaway HomeServices Homesale Realty
(717) 891-4833
57 Total Sales
Map
Source: Bright MLS
MLS Number: PAAD2001510
APN: 08-009-0086-000
- 657 Cricket Ln Unit 5
- 626 Linden Ave
- 700 Linden Ave
- 718 Linden Ave
- 502 South St Unit 1
- 12 Commerce St
- 510 High St
- 355 North St
- 362 High St
- 240 Stafford Dr Unit 96
- 126 3rd St
- 31 4th St
- 316 N Franklin St
- 449 Carlisle St
- 555 Carlisle St
- 65 Eagle Ln Unit 3
- 97 Flint Dr Unit 56
- 408 Frederick St
- 106 Eichelberger St
- 234 Eichelberger St
- 516 Diller Rd
- 514 Diller Rd
- 518 Diller Rd
- 520 Diller Rd Unit 113
- 512 Diller Rd
- 231 S Jefferson St Unit 112
- 517 Diller Rd
- 510 Diller Rd
- 515 Diller Rd
- 565 Poplar St
- 235 S Jefferson St Unit 125
- 519 Diller Rd Unit 111
- 513 Diller Rd Unit 107
- 561 Poplar St
- 511 Diller Rd Unit 106
- 508 Diller Rd
- 218 S Jefferson St
- 226 S Jefferson St
- 509 Diller Rd Unit 105
- 241 S Jefferson St

