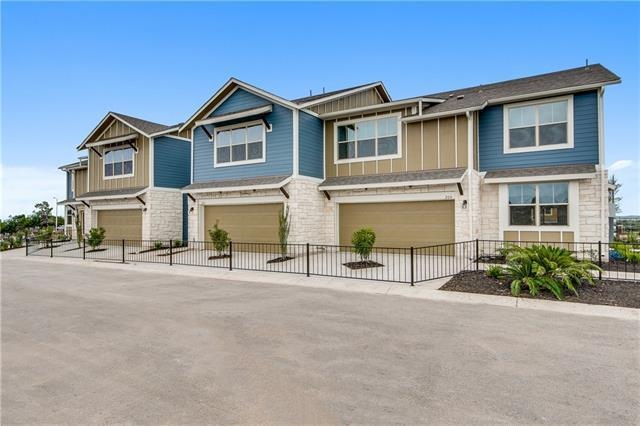
Last list price
516 E Slaughter Ln Unit 1203 Austin, TX 78744
Bluff Springs Neighborhood
2
Beds
2.5
Baths
1,712
Sq Ft
$206/mo
HOA Fee
Highlights
- Covered patio or porch
- Walk-In Closet
- Central Heating
- Attached Garage
- Tile Flooring
- Level Lot
About This Home
As of February 2019BRAND NEW CONDO READY FOR MOVE IN! AN END UNIT WITH A FENCED IN BACKYARD, 2 BEDS, 2.5 BATHS, A LARGE FAMILY ROOM, A LARGE DINING ROOM, TWO LARGE MASTER BEDROOMS AND GRANITE KITCHEN COUNTERTOPS
Townhouse Details
Home Type
- Townhome
Est. Annual Taxes
- $4,922
Year Built
- Built in 2018
HOA Fees
- $206 Monthly HOA Fees
Home Design
- 1,712 Sq Ft Home
- Slab Foundation
- Composition Shingle Roof
Flooring
- Carpet
- Tile
Bedrooms and Bathrooms
- 2 Bedrooms
- Walk-In Closet
Parking
- Attached Garage
- Front Facing Garage
Outdoor Features
- Covered patio or porch
Utilities
- Central Heating
- Electricity To Lot Line
Community Details
- Association fees include common area maintenance
- Built by DR HORTON, AMERICA'S BUILDER
Listing and Financial Details
- Assessor Parcel Number 516 E SLAUGHTER LANE UNIT 1203
- 2% Total Tax Rate
Ownership History
Date
Name
Owned For
Owner Type
Purchase Details
Listed on
Sep 20, 2018
Closed on
Feb 26, 2019
Sold by
Continental Homes Of Texas Lp
Bought by
Good Sarah Ann
Seller's Agent
Dave Clinton
D.R. Horton, AMERICA'S Builder
Buyer's Agent
Jamie Cousins
Coldwell Banker Realty
List Price
$257,750
Sold Price
$228,750
Premium/Discount to List
-$29,000
-11.25%
Total Days on Market
116
Home Financials for this Owner
Home Financials are based on the most recent Mortgage that was taken out on this home.
Avg. Annual Appreciation
6.35%
Original Mortgage
$170,000
Outstanding Balance
$150,661
Interest Rate
4.4%
Mortgage Type
New Conventional
Estimated Equity
$185,629
Map
Create a Home Valuation Report for This Property
The Home Valuation Report is an in-depth analysis detailing your home's value as well as a comparison with similar homes in the area
Similar Homes in the area
Home Values in the Area
Average Home Value in this Area
Purchase History
| Date | Type | Sale Price | Title Company |
|---|---|---|---|
| Vendors Lien | -- | None Available |
Source: Public Records
Mortgage History
| Date | Status | Loan Amount | Loan Type |
|---|---|---|---|
| Open | $170,000 | New Conventional |
Source: Public Records
Property History
| Date | Event | Price | Change | Sq Ft Price |
|---|---|---|---|---|
| 05/19/2025 05/19/25 | For Sale | $319,000 | +38.2% | $186 / Sq Ft |
| 02/26/2019 02/26/19 | Sold | -- | -- | -- |
| 01/14/2019 01/14/19 | Pending | -- | -- | -- |
| 12/07/2018 12/07/18 | Price Changed | $230,750 | -10.5% | $135 / Sq Ft |
| 11/02/2018 11/02/18 | Price Changed | $257,750 | +8.4% | $151 / Sq Ft |
| 09/28/2018 09/28/18 | Price Changed | $237,750 | -7.8% | $139 / Sq Ft |
| 09/20/2018 09/20/18 | For Sale | $257,750 | -- | $151 / Sq Ft |
Source: Unlock MLS (Austin Board of REALTORS®)
Tax History
| Year | Tax Paid | Tax Assessment Tax Assessment Total Assessment is a certain percentage of the fair market value that is determined by local assessors to be the total taxable value of land and additions on the property. | Land | Improvement |
|---|---|---|---|---|
| 2023 | $4,922 | $382,151 | $24,992 | $357,159 |
| 2022 | $7,010 | $354,955 | $24,992 | $329,963 |
| 2021 | $5,402 | $248,185 | $24,992 | $223,193 |
| 2020 | $4,709 | $219,566 | $24,992 | $194,574 |
Source: Public Records
Source: Unlock MLS (Austin Board of REALTORS®)
MLS Number: 8391347
APN: 912172
Nearby Homes
- 516 E Slaughter Ln Unit 1203
- 516 E Slaughter Ln Unit 1101
- 516 E Slaughter Ln Unit 2003
- 516 E Slaughter Ln Unit 2803
- 9003 Meridian Oak Ln
- 9206 Brents Elm Dr
- 2410 Perkins Dr
- 9305 Pioneer Forest Dr
- 9403 Brandts Wood St
- 9316 Brents Elm Dr
- 1904 Melissa Oaks Ln
- 1816 Melissa Oaks Ln
- 8303 Bluff Springs Rd
- 2201 Dry Tortugas Trail
- 7717 Arbor Ridge Ct Unit 83
- 2500 National Park Blvd
- 9216 Vigen Cir
- 8505 Shallot Way
- 8858 Taline Cir
- 8425 Shallot Way
