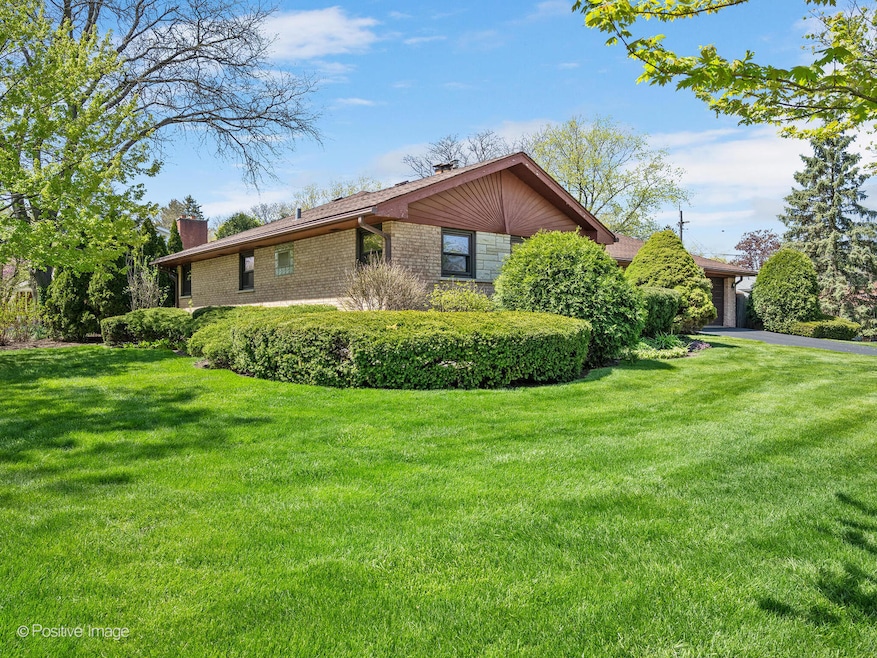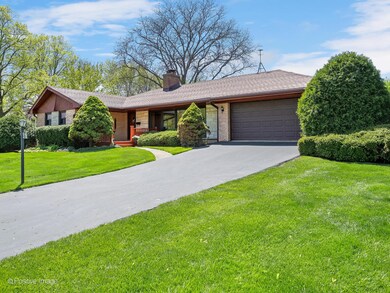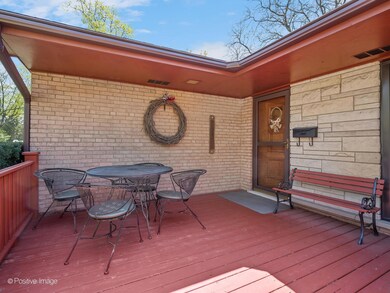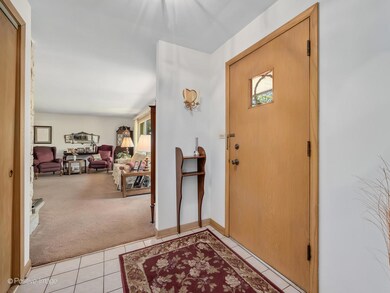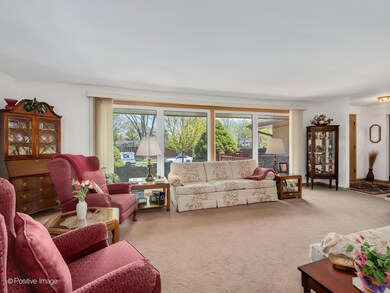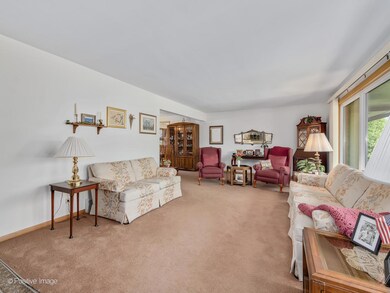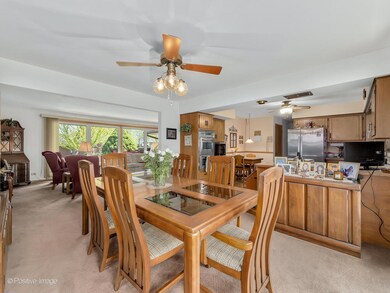
516 Eldon Place Downers Grove, IL 60516
South Downers Grove NeighborhoodEstimated Value: $450,000 - $507,000
Highlights
- Open Floorplan
- Living Room with Fireplace
- Wood Flooring
- Fairmount Elementary School Rated A-
- Ranch Style House
- Workshop
About This Home
As of August 2023SPRAWLING BRICK RANCH WITH ATTACHED GARAGE IN HIGHLY DESIRED FAIRMOUNT/O'NEILL SCHOOLS. 3100 SQ FEET IN THIS 3 BEDROOM 2 BATH HOME. YOU'LL LOVE ENTERTAINING IN THIS GENEROUS SIZED LIVING ROOM WITH HARDWOOD FLOORS UNDER CARPETING AND GAS FIREPLACE WITH LOADS OF WINDOWS, KITCHEN WITH PLENTY OF CABINETS, OPENS TO FORMAL DINING ROOM. FAMILY ROOM NEXT TO ATTACHED 2 1/2 CAR GARAGE. 3 BEDROOM 2 FULL BATHS ON MAIN LEVEL. HUGE FINISHED LOWER LEVEL WITH WOODBURNING FIREPLACE AND WET BAR. SEP LAUNDRY ROOM AND WORK ROOM. LOADS OF STORAGE. FENCED YARD. HOME HAS BEEN BEAUTIFULLY MAINTAINED BY ITS CURRENT OWNERS FOR OVER 35 YEARS. CLOSE TO SCHOOLS, PARKS AND YMCA. HIGHLY DESIRED AREA!
Last Agent to Sell the Property
RE/MAX Market License #471010286 Listed on: 06/13/2023
Home Details
Home Type
- Single Family
Est. Annual Taxes
- $6,508
Year Built
- Built in 1959
Lot Details
- 0.26
Parking
- 2 Car Attached Garage
- Garage Door Opener
- Parking Included in Price
Home Design
- Ranch Style House
- Brick Exterior Construction
- Asphalt Roof
- Concrete Perimeter Foundation
Interior Spaces
- 1,550 Sq Ft Home
- Open Floorplan
- Blinds
- Family Room
- Living Room with Fireplace
- 2 Fireplaces
- Formal Dining Room
- Workshop
- Wood Flooring
Kitchen
- Range
- Portable Dishwasher
Bedrooms and Bathrooms
- 3 Bedrooms
- 3 Potential Bedrooms
- Bathroom on Main Level
- 2 Full Bathrooms
Laundry
- Laundry Room
- Dryer
- Washer
Finished Basement
- Basement Fills Entire Space Under The House
- Fireplace in Basement
Home Security
- Storm Screens
- Storm Doors
Utilities
- Central Air
- Heating System Uses Natural Gas
- Lake Michigan Water
Additional Features
- Patio
- Lot Dimensions are 75x150
Listing and Financial Details
- Senior Tax Exemptions
- Homeowner Tax Exemptions
Ownership History
Purchase Details
Home Financials for this Owner
Home Financials are based on the most recent Mortgage that was taken out on this home.Purchase Details
Similar Homes in the area
Home Values in the Area
Average Home Value in this Area
Purchase History
| Date | Buyer | Sale Price | Title Company |
|---|---|---|---|
| Ghazal Lina Jamal Abdall | $420,000 | Chicago Title | |
| Braatz Raymond C | -- | -- |
Mortgage History
| Date | Status | Borrower | Loan Amount |
|---|---|---|---|
| Open | Ghazal Lina Jamal Abdall | $378,000 |
Property History
| Date | Event | Price | Change | Sq Ft Price |
|---|---|---|---|---|
| 08/11/2023 08/11/23 | Sold | $420,000 | -1.2% | $271 / Sq Ft |
| 06/16/2023 06/16/23 | Pending | -- | -- | -- |
| 06/13/2023 06/13/23 | For Sale | $424,900 | -- | $274 / Sq Ft |
Tax History Compared to Growth
Tax History
| Year | Tax Paid | Tax Assessment Tax Assessment Total Assessment is a certain percentage of the fair market value that is determined by local assessors to be the total taxable value of land and additions on the property. | Land | Improvement |
|---|---|---|---|---|
| 2023 | $7,199 | $137,110 | $53,360 | $83,750 |
| 2022 | $6,958 | $129,220 | $50,280 | $78,940 |
| 2021 | $6,508 | $127,750 | $49,710 | $78,040 |
| 2020 | $6,381 | $125,220 | $48,730 | $76,490 |
| 2019 | $6,164 | $120,150 | $46,760 | $73,390 |
| 2018 | $6,757 | $129,230 | $59,660 | $69,570 |
| 2017 | $6,531 | $124,360 | $57,410 | $66,950 |
| 2016 | $6,387 | $118,690 | $54,790 | $63,900 |
| 2015 | $6,296 | $111,670 | $51,550 | $60,120 |
| 2014 | $6,144 | $106,320 | $50,120 | $56,200 |
| 2013 | $6,018 | $105,830 | $49,890 | $55,940 |
Agents Affiliated with this Home
-
Norine Torres

Seller's Agent in 2023
Norine Torres
RE/MAX
(708) 785-9121
1 in this area
83 Total Sales
-
Keith Kreis

Buyer's Agent in 2023
Keith Kreis
Charles Rutenberg Realty of IL
(630) 281-2507
1 in this area
65 Total Sales
Map
Source: Midwest Real Estate Data (MRED)
MLS Number: 11806689
APN: 09-17-206-053
