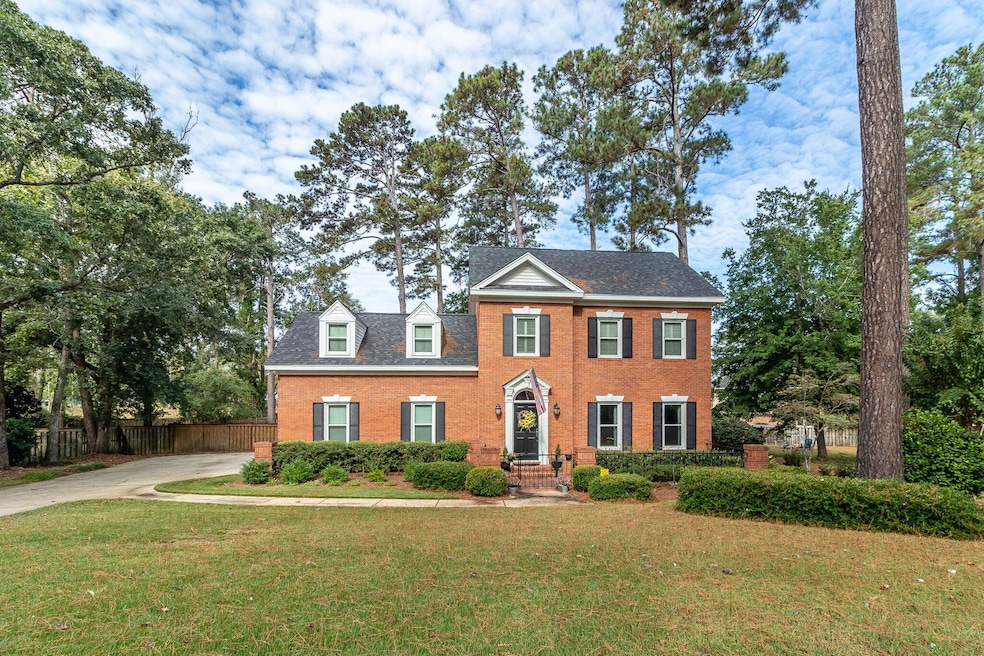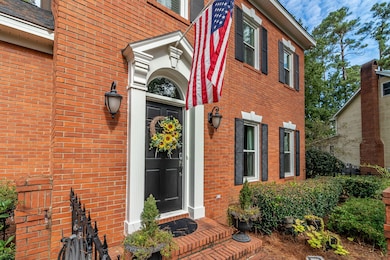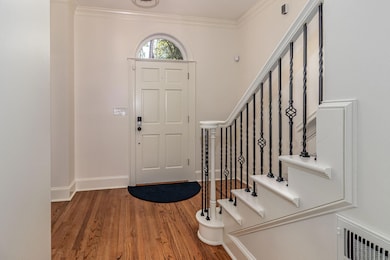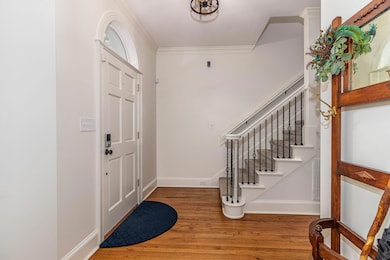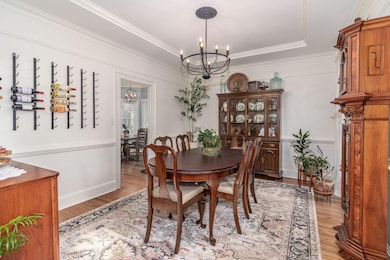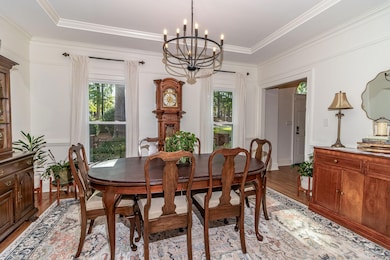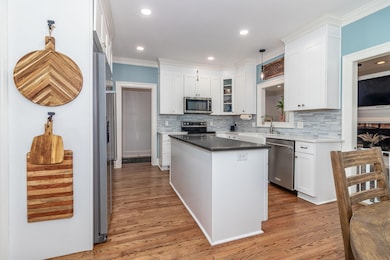Estimated payment $2,926/month
Highlights
- Golf Course Community
- Newly Painted Property
- Wood Flooring
- Blue Ridge Elementary School Rated A
- Freestanding Bathtub
- Bonus Room
About This Home
Top-Rated Schools, Prime Location, and a cul-de-sac! Tastefully updated in elegant neutrals, this immaculate, all-brick home is truly move-in ready. Newer roof, HVAC, and windows!! Boasting a spacious floor plan, this home offers the perfect blend of elegance, comfort, and functionality for both everyday living and effortless entertaining. Step into the bright, open foyer and take in the crown molding and rich hardwood flooring that flows throughout the main level. Just off the entry, you'll find a formal dining room. The open-concept main living area includes a generous family room with a cozy fireplace, seamlessly connecting to the covered back deck and private backyard--perfect for summer cookouts and outdoor gatherings. The updated chef's kitchen is a true highlight, featuring custom cabinetry, quartz countertops, and a spacious layout with a casual dining area that's equally suited for family meals or entertaining guests. A conveniently located laundry room, generous storage closet, and a tucked-away powder room complete the main level. Upstairs, retreat to the expansive owner's suite with large walk-in closet, a spacious ensuite bath featuring dual vanities, a freestanding soaking tub, and a tiled walk-in shower. The additional bedrooms with generous modular closets, a large flex room, and updated full bathroom provide ample space for family or guests. Step outside to your own private garden oasis. The covered porch with fabulous wooden ceiling is sure to impress your family and friends for early morning coffee or gatherings in the evenings. The flat, fenced backyard is ideal for relaxing weekends or fun-filled afternoons in the sun. There is an attached two-car garage and extra parking pad for added convenience. Located on a cul-de-sac in the desirable Jones Creek community, residents enjoy access to top-tier amenities including a junior Olympic-size pool, tennis and pickleball courts, and social events throughout the year. Enjoy high-tech golfing at the Practice Club at Jones Creek driving range. The highly anticipated reopening of the Jones Creek Golf Course adds even more value. Enjoy unbeatable access to I-20, downtown Augusta, Augusta University, the medical district, and Fort Gordon. Outdoor lovers will appreciate the nearby walking path to the Savannah River, as well as three expansive parks and Evans Town Center with the Columbia County Performing Arts Center. The area is also known for its top-ranked Columbia County schools, locally owned restaurants, and convenient shopping. With its prime location, resort-style amenities, and high-demand Masters rental history, this Jones Creek gem is sparkling clean and ready to welcome you home!
Open House Schedule
-
Sunday, November 30, 20251:00 to 3:00 pm11/30/2025 1:00:00 PM +00:0011/30/2025 3:00:00 PM +00:00Add to Calendar
Home Details
Home Type
- Single Family
Est. Annual Taxes
- $4,049
Year Built
- Built in 1988 | Remodeled
Lot Details
- 0.45 Acre Lot
- Lot Dimensions are 114x160
- Fenced
- Front Yard Sprinklers
HOA Fees
- $54 Monthly HOA Fees
Parking
- 2 Car Garage
- Parking Pad
Home Design
- Newly Painted Property
- Brick Exterior Construction
- Slab Foundation
- Composition Roof
Interior Spaces
- 2,516 Sq Ft Home
- 2-Story Property
- Crown Molding
- Brick Fireplace
- Family Room
- Dining Room
- Bonus Room
- Pull Down Stairs to Attic
- Laundry Room
Kitchen
- Electric Range
- Dishwasher
Flooring
- Wood
- Ceramic Tile
Bedrooms and Bathrooms
- 4 Bedrooms
- Primary Bedroom Upstairs
- Freestanding Bathtub
- Soaking Tub
Schools
- Blue Ridge Elementary School
- Stallings Island Middle School
- Lakeside High School
Additional Features
- Rear Porch
- Forced Air Heating and Cooling System
Listing and Financial Details
- Assessor Parcel Number 077h102
Community Details
Overview
- Jones Creek Subdivision
Recreation
- Golf Course Community
- Tennis Courts
- Community Pool
Map
Home Values in the Area
Average Home Value in this Area
Tax History
| Year | Tax Paid | Tax Assessment Tax Assessment Total Assessment is a certain percentage of the fair market value that is determined by local assessors to be the total taxable value of land and additions on the property. | Land | Improvement |
|---|---|---|---|---|
| 2025 | $4,049 | $167,334 | $35,304 | $132,030 |
| 2024 | $4,087 | $161,280 | $35,304 | $125,976 |
| 2023 | $4,087 | $148,501 | $35,304 | $113,197 |
| 2022 | $3,203 | $121,031 | $23,804 | $97,227 |
| 2021 | $3,119 | $112,591 | $21,004 | $91,587 |
| 2020 | $3,044 | $107,534 | $19,104 | $88,430 |
| 2019 | $2,961 | $104,545 | $19,104 | $85,441 |
| 2018 | $2,966 | $104,386 | $19,104 | $85,282 |
| 2017 | $2,905 | $101,822 | $20,004 | $81,818 |
| 2016 | $2,668 | $96,813 | $18,780 | $78,033 |
| 2015 | $2,477 | $91,546 | $19,480 | $72,066 |
| 2014 | $2,280 | $81,238 | $17,180 | $64,058 |
Property History
| Date | Event | Price | List to Sale | Price per Sq Ft | Prior Sale |
|---|---|---|---|---|---|
| 10/03/2025 10/03/25 | For Sale | $480,000 | +14.3% | $191 / Sq Ft | |
| 07/21/2023 07/21/23 | Sold | $420,000 | -2.0% | $156 / Sq Ft | View Prior Sale |
| 05/04/2023 05/04/23 | For Sale | $428,500 | +48.8% | $160 / Sq Ft | |
| 06/15/2015 06/15/15 | Sold | $288,000 | -3.4% | $108 / Sq Ft | View Prior Sale |
| 05/11/2015 05/11/15 | Pending | -- | -- | -- | |
| 04/15/2015 04/15/15 | For Sale | $298,000 | +11.2% | $112 / Sq Ft | |
| 09/15/2014 09/15/14 | Sold | $268,000 | -7.4% | $100 / Sq Ft | View Prior Sale |
| 09/04/2014 09/04/14 | Pending | -- | -- | -- | |
| 05/27/2014 05/27/14 | For Sale | $289,500 | 0.0% | $108 / Sq Ft | |
| 07/06/2012 07/06/12 | Rented | $1,900 | -- | -- |
Purchase History
| Date | Type | Sale Price | Title Company |
|---|---|---|---|
| Warranty Deed | -- | -- | |
| Warranty Deed | $288,000 | -- | |
| Deed | $268,000 | -- | |
| Warranty Deed | $268,000 | -- | |
| Deed | $333,000 | -- | |
| Warranty Deed | $222,000 | -- |
Mortgage History
| Date | Status | Loan Amount | Loan Type |
|---|---|---|---|
| Previous Owner | $208,000 | New Conventional | |
| Previous Owner | $316,350 | New Conventional | |
| Previous Owner | $33,300 | Unknown | |
| Previous Owner | $177,600 | No Value Available |
Source: REALTORS® of Greater Augusta
MLS Number: 547827
APN: 077H102
- 579 Litchfield Ct
- 701 Fosters Ct
- 1009 Barrett Dr
- 4190 Litchfield Ln
- 593 Blue Ridge Crossing
- 0 Commons Dr
- 4172 Tindall Dr
- 598 Bradford Ln
- 2025 Grace Ave
- 4209 Fairfield Cir
- 4305 Southern Pines Dr
- 1062 Emerald Place
- 4116 Dunes Dr
- 612 Emerald Crossing
- 652 King Taylor Rd
- 628 Emerald Crossing
- 644 Emerald Crossing
- 1013 Emerald Place
- 7304 Malton Ct
- 530 Adams Mill Ln
- 709 Lakeside Landing Ct
- 702 Lakeside Landing Ct
- 732 Magruder Ct
- 4045 Evans To Locks Rd
- 220 Hanover Cir Unit 220-A
- 3983 Hammonds Ferry
- 310 Evans Lake Way
- 229 Nicklaus Ct
- 406 Evans Mill Dr Unit B
- 4079 River Watch Pkwy
- 818 Prairie Ln
- 1065 Williamsburg Way
- 3947 High Chaparral Dr
- 334 Lamplighter Ln
- 310 Connor Cir
- 516 Granite Point
- 586 Oak Brook Dr
- 4300 Riverwatch Pkwy
- 4196 Hedgerow Ln
- 325 Hackamore Trail
