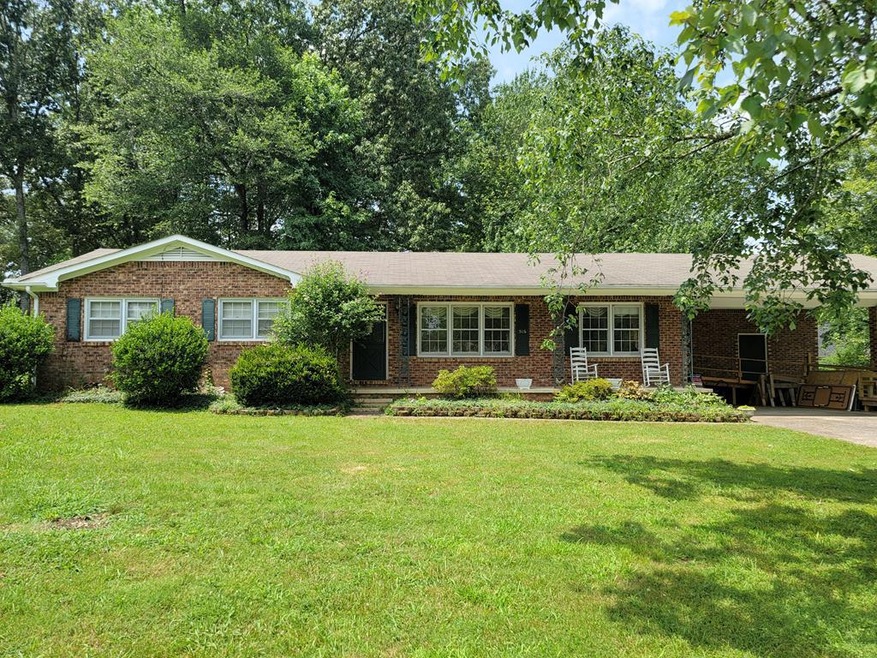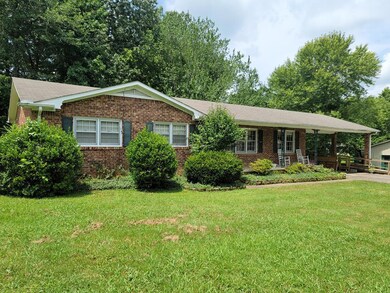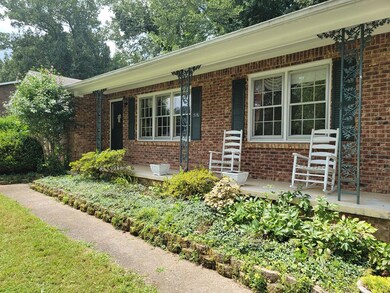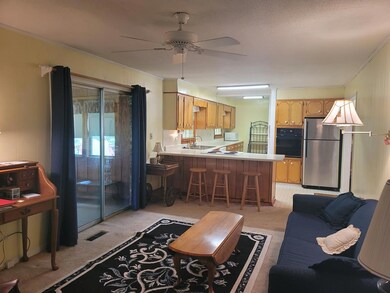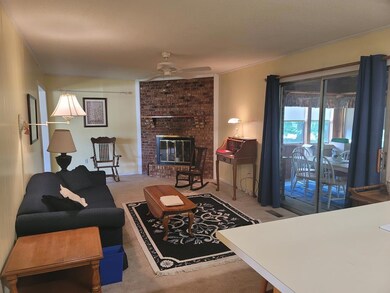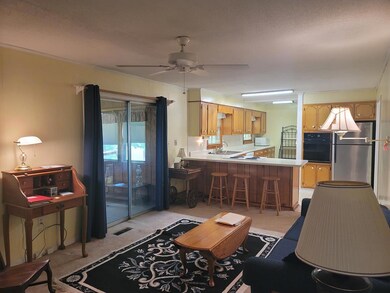
Estimated Value: $228,594 - $255,000
Highlights
- Deck
- Property is near a park
- Main Floor Primary Bedroom
- W.G. Rhea Elementary School Rated A-
- Ranch Style House
- 1 Car Detached Garage
About This Home
As of November 2021BRICK RANCH IN GREAT LOCATION - Well kept 3 bedroom, 2 bath home that is convenient to everything. The roof, CHA, water heater have all been replaced in recent year and kitchen appliances are included. The sun-room is not heated and cooled, but could easily be added. There's a small garage/workshop in the large backyard. There's a handicap ramp on the double carport that owner's will remove if it's not needed. A portion of the yard appears to be in the flood zone, but previous owner did not have flood insurance. If flood insurance is required by lender, an elevation certificate should show that house is above grade.
Last Listed By
Landmark Realty and Auction Brokerage Phone: 7316420515 License #267673 Listed on: 07/26/2021
Home Details
Home Type
- Single Family
Est. Annual Taxes
- $991
Year Built
- Built in 1978
Lot Details
- 0.62 Acre Lot
- Garden
Parking
- 1 Car Detached Garage
- 2 Attached Carport Spaces
- Open Parking
Home Design
- Ranch Style House
- Brick Exterior Construction
- Vinyl Siding
Interior Spaces
- 1,579 Sq Ft Home
- Gas Log Fireplace
- Insulated Doors
- Living Room
- Crawl Space
Kitchen
- Oven
- Electric Range
- Dishwasher
Bedrooms and Bathrooms
- 3 Bedrooms | 1 Primary Bedroom on Main
- 2 Full Bathrooms
Outdoor Features
- Deck
- Front Porch
Location
- Property is near a park
Schools
- Paris City Elementary School
- Inman Middle School
- Grove / HCHS High School
Utilities
- Central Heating and Cooling System
- Heating System Uses Natural Gas
Community Details
- Williams Subdivision
Listing and Financial Details
- Assessor Parcel Number 12.00
Ownership History
Purchase Details
Home Financials for this Owner
Home Financials are based on the most recent Mortgage that was taken out on this home.Purchase Details
Purchase Details
Purchase Details
Purchase Details
Purchase Details
Similar Homes in Paris, TN
Home Values in the Area
Average Home Value in this Area
Purchase History
| Date | Buyer | Sale Price | Title Company |
|---|---|---|---|
| Ward Mavis L | $189,000 | None Available | |
| Schall Underwood Wilma | $21,000 | -- | |
| Underwood Joseph Roy | -- | -- | |
| Underwood Joseph Roy | -- | -- | |
| Underwood Joseph Roy | $3,000 | -- | |
| Underwood Joseph Roy | -- | -- |
Mortgage History
| Date | Status | Borrower | Loan Amount |
|---|---|---|---|
| Previous Owner | Ward Mavis L | $149,000 |
Property History
| Date | Event | Price | Change | Sq Ft Price |
|---|---|---|---|---|
| 11/05/2021 11/05/21 | Sold | $189,000 | 0.0% | $120 / Sq Ft |
| 10/06/2021 10/06/21 | Pending | -- | -- | -- |
| 07/26/2021 07/26/21 | For Sale | $189,000 | -- | $120 / Sq Ft |
Tax History Compared to Growth
Tax History
| Year | Tax Paid | Tax Assessment Tax Assessment Total Assessment is a certain percentage of the fair market value that is determined by local assessors to be the total taxable value of land and additions on the property. | Land | Improvement |
|---|---|---|---|---|
| 2024 | $1,061 | $31,775 | $3,750 | $28,025 |
| 2023 | $1,049 | $31,775 | $3,750 | $28,025 |
| 2022 | $763 | $31,775 | $3,750 | $28,025 |
| 2021 | $1,017 | $31,775 | $3,750 | $28,025 |
| 2020 | $992 | $31,775 | $3,750 | $28,025 |
| 2019 | $991 | $29,000 | $3,750 | $25,250 |
| 2018 | $980 | $29,000 | $3,750 | $25,250 |
| 2017 | $980 | $29,000 | $3,750 | $25,250 |
| 2016 | $942 | $29,000 | $3,750 | $25,250 |
| 2015 | $981 | $29,000 | $3,750 | $25,250 |
| 2014 | $938 | $29,000 | $3,750 | $25,250 |
| 2013 | $938 | $27,485 | $0 | $0 |
Agents Affiliated with this Home
-
Bob Burton
B
Seller's Agent in 2021
Bob Burton
Landmark Realty and Auction
(731) 642-0515
58 Total Sales
-
Tommy Moody

Buyer's Agent in 2021
Tommy Moody
Moody Realty Company, Inc.
(731) 336-5842
168 Total Sales
Map
Source: Tennessee Valley Association of REALTORS®
MLS Number: 126039
APN: 106C-G-012.00
- 1728 Lone Oak Rd
- 1416 Valleywood Dr
- 500 Franklin Dr
- 1921 White Oak Dr
- 1328 E Blythe St
- 210 Greenwood Dr
- 5 Jacob Cove
- 43 Hillcrest Dr
- 49 Jacob Cove
- 412 N Crestwood Dr
- 75 Brittney Ln
- 81 Brittney Ln
- 69 Dakota Ln
- 113 Foxfire Rd
- 1023 Lone Oak Rd
- 206 Peachtree St
- 515 Lankford Rd
- 1308 Patriot Ave
- 305 Greenacres Dr
- 111 Crestview Cir
- 516 N Wilson St
- 520 N Wilson St
- 514 N Wilson St
- 301 Circle A Dr
- 515 N Wilson St
- 139 Briarwood Ct
- 508 N Wilson St
- 600 N Wilson St
- 511 N Wilson St
- 1611 Valleywood Dr
- 134 Briarwood Ct
- 300 Circle A Dr
- 303 Jerome Dr
- 304 Jerome Dr
- 610 N Wilson St
- 1605 Valleywood Dr
- 130 Briarwood Ct
- 708 Franklin Dr
- 305 Jerome Dr
- 133 Briarwood Ct
