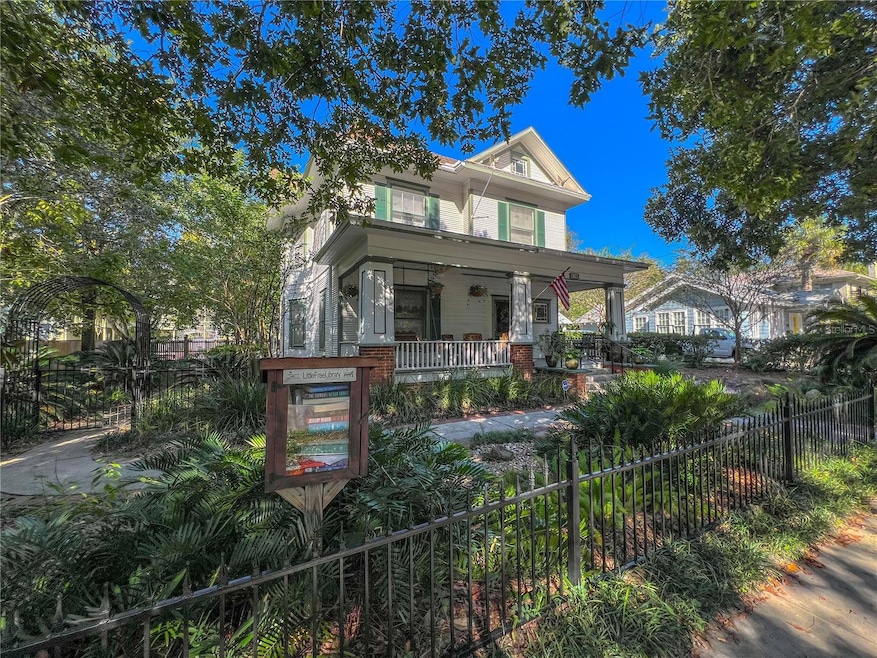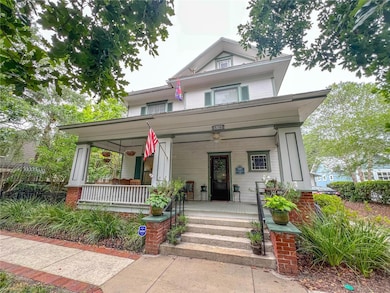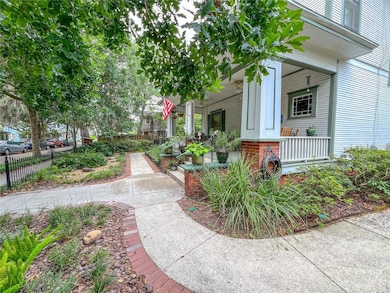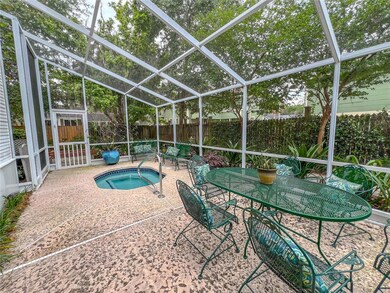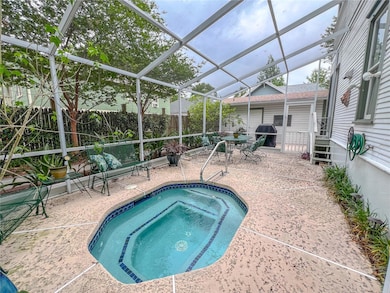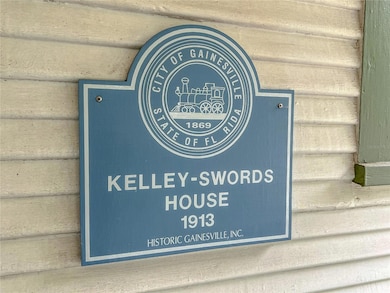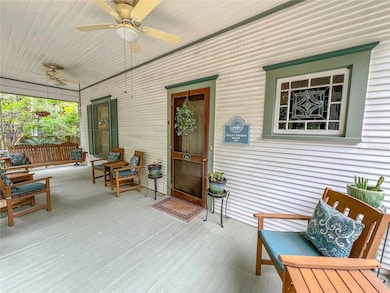516 NE 4th St Gainesville, FL 32601
Duckpond NeighborhoodEstimated payment $4,761/month
Highlights
- Heated Spa
- The property is located in a historic district
- Vaulted Ceiling
- Gainesville High School Rated A
- Fireplace in Primary Bedroom
- Wood Flooring
About This Home
Welcome to the lovely Duckpond neighborhood! Just steps from the Thomas Center gardens and events. Enter this stately historic home-- built in 1913 --through a huge foyer featuring a standout architectural staircase, seating area and coat closet. This well-maintained beauty has an abundance of original features such as heart pine floors throughout, nearly 10 foot ceilings, stylish solid wood wainscoting , useful built-ins, and 5 functional fireplaces, two with gas inserts and three wood burning. Several gorgeous stained glass windows accent the home. Bright modern kitchen with a fantastic coffered ceiling to complement spectacular quartz counters and abundant cherry cabinets and walk-in pantry. Crown molding and 12 inch baseboards support a visual cohesiveness throughout. Four bedrooms, each with multiple large windows that let in plenty of light, two and a half updated bathrooms, an on demand water heater, two HVAC systems, two refrigerators, washer/dryer, a fabulous private sleeping porch, and detached garage. Full attic on 3rd floor that has new insulation and AUTOMATIC attic stairs. Spend time on the substantial open front porch or opt for more privacy out back on the 27 foot screened lanai with plenty of dining space and a heated dipping pool/spa. Artistic wrought iron fencing and large established flowering trees and bushes with sitting areas welcome you home on this quiet street just blocks from downtown and UF.
Listing Agent
GOLDEN RULE REAL ESTATE AND PROPERTY MANAGEMENT Brokerage Phone: 352-505-3499 License #3317002 Listed on: 10/31/2025
Home Details
Home Type
- Single Family
Est. Annual Taxes
- $5,699
Year Built
- Built in 1913
Lot Details
- 8,712 Sq Ft Lot
- Lot Dimensions are 85x100
- East Facing Home
- Wood Fence
- Mature Landscaping
- Native Plants
- Historic Home
- Property is zoned RMF5
Parking
- 1 Car Garage
- Driveway
- On-Street Parking
Home Design
- Frame Construction
- Shingle Roof
Interior Spaces
- 2,404 Sq Ft Home
- 2-Story Property
- Built-In Features
- Shelving
- Crown Molding
- Coffered Ceiling
- Vaulted Ceiling
- Ceiling Fan
- Wood Burning Fireplace
- Ventless Fireplace
- Self Contained Fireplace Unit Or Insert
- Fireplace Features Masonry
- Gas Fireplace
- Blinds
- Wood Frame Window
- Family Room with Fireplace
- Living Room with Fireplace
- Formal Dining Room
- Library
- Wood Flooring
- Garden Views
- Crawl Space
- Home Security System
- Attic
Kitchen
- Built-In Oven
- Cooktop with Range Hood
- Microwave
- Dishwasher
- Solid Wood Cabinet
- Disposal
Bedrooms and Bathrooms
- 4 Bedrooms
- Fireplace in Primary Bedroom
- Primary Bedroom Upstairs
Laundry
- Laundry in unit
- Dryer
- Washer
Pool
- Heated Spa
- In Ground Spa
- Pool Tile
Outdoor Features
- Covered Patio or Porch
- Exterior Lighting
- Rain Gutters
Utilities
- Central Air
- Heating System Uses Natural Gas
- Thermostat
- Natural Gas Connected
- Tankless Water Heater
- Cable TV Available
Additional Features
- Irrigation System Uses Drip or Micro Heads
- The property is located in a historic district
Community Details
- No Home Owners Association
- Duckpond Subdivision
Listing and Financial Details
- Visit Down Payment Resource Website
- Tax Lot 12604
- Assessor Parcel Number 12604-000-000
Map
Home Values in the Area
Average Home Value in this Area
Tax History
| Year | Tax Paid | Tax Assessment Tax Assessment Total Assessment is a certain percentage of the fair market value that is determined by local assessors to be the total taxable value of land and additions on the property. | Land | Improvement |
|---|---|---|---|---|
| 2025 | $5,934 | $303,037 | -- | -- |
| 2024 | $5,571 | $294,497 | -- | -- |
| 2023 | $5,571 | $285,920 | $0 | $0 |
| 2022 | $5,385 | $280,373 | $0 | $0 |
| 2021 | $5,348 | $272,207 | $0 | $0 |
| 2020 | $5,256 | $268,449 | $0 | $0 |
| 2019 | $5,268 | $262,413 | $0 | $0 |
| 2018 | $4,918 | $257,520 | $0 | $0 |
| 2017 | $4,932 | $252,230 | $0 | $0 |
| 2016 | $4,916 | $247,050 | $0 | $0 |
| 2015 | $4,982 | $245,340 | $0 | $0 |
| 2014 | $4,968 | $243,100 | $0 | $0 |
| 2013 | -- | $240,200 | $46,000 | $194,200 |
Property History
| Date | Event | Price | List to Sale | Price per Sq Ft |
|---|---|---|---|---|
| 10/31/2025 10/31/25 | For Sale | $832,000 | -- | $346 / Sq Ft |
Purchase History
| Date | Type | Sale Price | Title Company |
|---|---|---|---|
| Warranty Deed | -- | None Available | |
| Warranty Deed | $427,000 | Attorney | |
| Warranty Deed | $265,000 | -- | |
| Warranty Deed | $208,500 | -- | |
| Warranty Deed | $133,000 | -- | |
| Warranty Deed | $128,000 | -- | |
| Warranty Deed | $58,000 | -- | |
| Warranty Deed | $100 | -- |
Mortgage History
| Date | Status | Loan Amount | Loan Type |
|---|---|---|---|
| Previous Owner | $341,600 | Purchase Money Mortgage | |
| Previous Owner | $212,000 | No Value Available | |
| Previous Owner | $166,800 | No Value Available |
Source: Stellar MLS
MLS Number: GC534805
APN: 12604-000-000
- 425 NE 3rd St
- TBD NE 4 St
- 417 NE 4th Ave
- 619 NE 1st St
- 719 NE 5th St
- 335 NE 2nd Ave
- 132 NE 4th St
- 127 NE 3rd St
- 107 NE 4th St
- 104 NW 3rd Ave
- 404 NE 10th Ave
- 635 NE 9th Ave
- 228 NW 4th Ave
- 232 NW 4th Ave
- 110 NE 10th Ave Unit C
- 708 E University Ave
- 526 NW 3rd St
- 626 NW 3rd St
- 847 NE 7th Place
- 728 E University Ave
- 414 NE 5th Ave Unit 7
- 406 NE 7th Ave Unit ID1359115P
- 305 NE 4 St Unit ID1359131P
- 408 NE 3rd Ave Unit ID1359130P
- 204 NE 3rd Ave Unit ID1359117P
- 548 NE 5th Ave
- 420 NW 1st St
- 703 NE 6th Place
- 407 NE 8th St
- 315 NW 4th Place
- 123 NE 8th St
- 408 NW 5th Ave Unit ID1359111P
- 408 NW 5th Ave Unit ID1359092P
- 402 NW 3rd Ave
- 207 SE 2nd Place
- 20 SE 2nd Plaza
- 305 NE 9th St
- 507 NW 6th Ave
- 834 E University Ave
- 230 SW 2nd Ave
Ask me questions while you tour the home.
