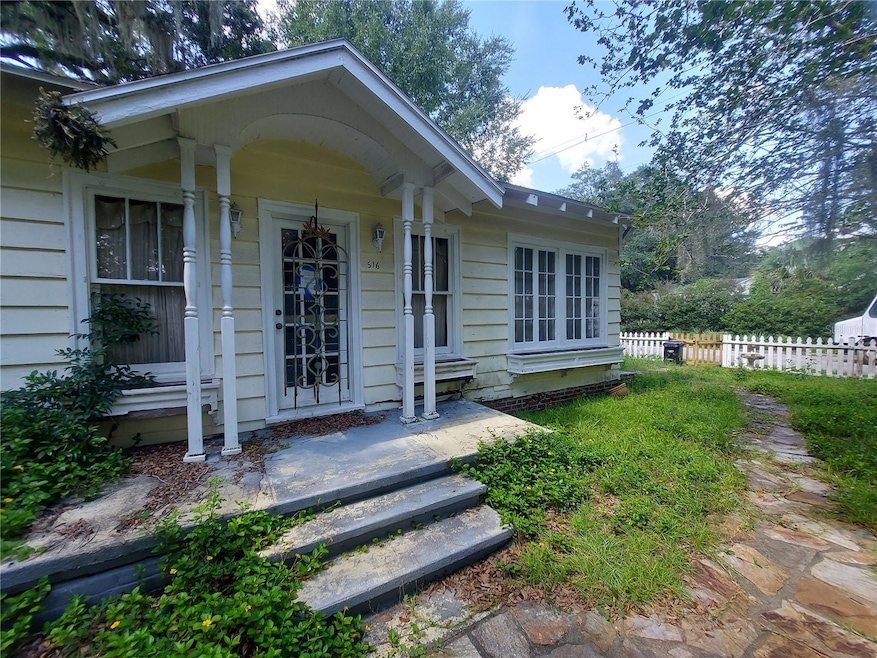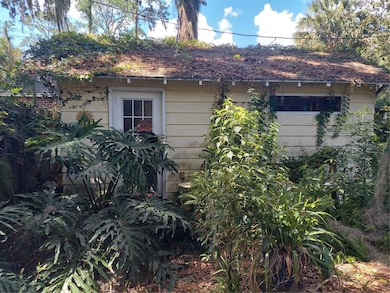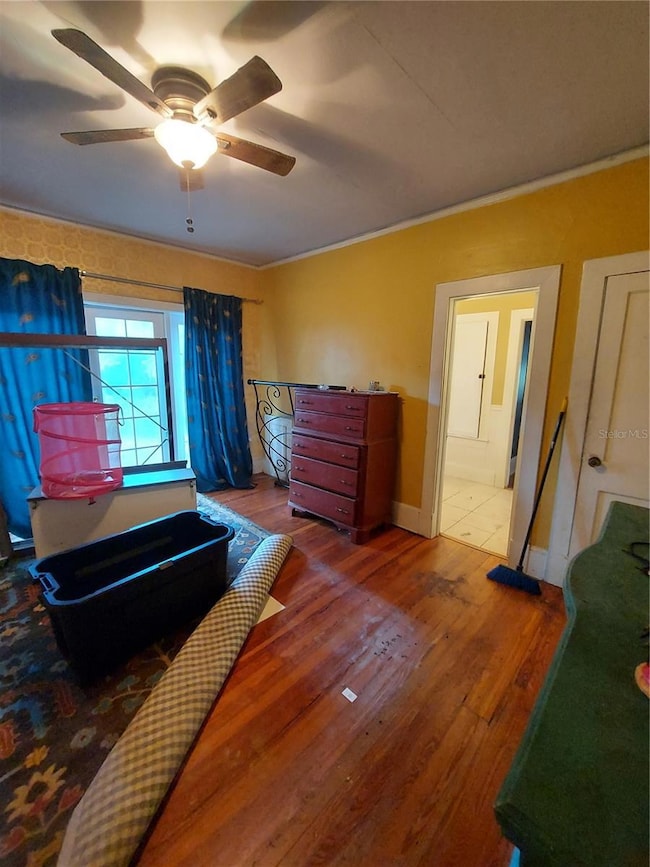516 NE 8th Ave Gainesville, FL 32601
Duckpond NeighborhoodEstimated payment $1,447/month
Highlights
- Wood Flooring
- No HOA
- Crown Molding
- Eastside High School Rated A-
- Den
- French Doors
About This Home
Charming 1928 Historic Home in the Duckpond District! This classic 2-bedroom, 1-bath craftsman offers timeless character with original hardwood floors, brick fireplace, vintage crown molding, and graceful archways. The large backyard feels like a private garden oasis, featuring winding paths that lead to a spacious detached artist’s studio filled with natural light. Inside, the kitchen boasts a triple window and custom wood cabinets with pull-out shelving for effortless storage. Historic Preservation Rehab and Guidelines are attached.
Listing Agent
GAILEY ENTERPRISES REAL ESTATE Brokerage Phone: 770-733-2596 License #3605820 Listed on: 11/16/2025
Home Details
Home Type
- Single Family
Year Built
- Built in 1928
Lot Details
- 6,970 Sq Ft Lot
- South Facing Home
- Garden
- Property is zoned RSF3
Home Design
- Pillar, Post or Pier Foundation
- Shingle Roof
- Wood Siding
Interior Spaces
- 1,198 Sq Ft Home
- 1-Story Property
- Crown Molding
- Ceiling Fan
- French Doors
- Living Room with Fireplace
- Den
- Wood Flooring
Kitchen
- Range
- Dishwasher
Bedrooms and Bathrooms
- 2 Bedrooms
- 1 Full Bathroom
Laundry
- Laundry in Kitchen
- Dryer
- Washer
Additional Homes
- Accessory Dwelling Unit (ADU)
Utilities
- Central Heating and Cooling System
- Electric Water Heater
Community Details
- No Home Owners Association
- Highlands Subdivision
Listing and Financial Details
- Tax Lot 59
- Assessor Parcel Number 12302-000-000
Map
Home Values in the Area
Average Home Value in this Area
Tax History
| Year | Tax Paid | Tax Assessment Tax Assessment Total Assessment is a certain percentage of the fair market value that is determined by local assessors to be the total taxable value of land and additions on the property. | Land | Improvement |
|---|---|---|---|---|
| 2024 | $4,712 | $252,847 | $140,000 | $112,847 |
| 2023 | $4,712 | $230,077 | $140,000 | $90,077 |
| 2022 | $4,035 | $177,658 | $110,000 | $67,658 |
| 2021 | $4,188 | $180,294 | $110,000 | $70,294 |
| 2020 | $4,223 | $182,285 | $110,000 | $72,285 |
| 2019 | $4,365 | $183,323 | $110,000 | $73,323 |
| 2018 | $3,911 | $173,200 | $96,000 | $77,200 |
| 2017 | $3,650 | $155,700 | $48,000 | $107,700 |
| 2016 | $1,422 | $97,290 | $0 | $0 |
| 2015 | $1,439 | $96,620 | $0 | $0 |
| 2014 | $1,434 | $95,860 | $0 | $0 |
| 2013 | -- | $118,000 | $48,000 | $70,000 |
Property History
| Date | Event | Price | List to Sale | Price per Sq Ft |
|---|---|---|---|---|
| 11/16/2025 11/16/25 | For Sale | $200,000 | -- | $167 / Sq Ft |
Purchase History
| Date | Type | Sale Price | Title Company |
|---|---|---|---|
| Warranty Deed | $223,000 | Community Title Llc | |
| Deed | $100 | -- | |
| Warranty Deed | $125,000 | -- | |
| Warranty Deed | $90,000 | -- | |
| Warranty Deed | $63,000 | -- | |
| Warranty Deed | $100 | -- |
Mortgage History
| Date | Status | Loan Amount | Loan Type |
|---|---|---|---|
| Previous Owner | $81,000 | No Value Available |
Source: Stellar MLS
MLS Number: OM713621
APN: 12302-000-000
- 611 NE 10th Place
- 404 NE 10th Ave
- TBD NE 4 St
- 54th NW 2542 Blvd NW
- 711 NE 6th Place
- 847 NE 7th Place
- 701 NE 2nd St
- 1201 NE 4th St
- 710 NE 11th Ave
- 516 NE 4th St
- 425 Northeast Blvd
- 110 NE 10th Ave Unit C
- 824 NE 9th Ave
- 711 NE 12th Ave
- 1217 NE 4th St
- 619 NE 1st St
- 815 NE 12th Ave
- 1305 NE 7th Terrace
- 00 - Parcel 2 NE 13th Ave
- 00 Parcel 1 NE 13th Ave
- 414 NE 5th Ave Unit 4
- 710 NE 1st St
- 305 NE 9th St
- 1028 NE 3rd Ave
- 315 NW 4th Place
- 422 NW 9th Ave
- 1124 NW 4th St
- 421 NW 10th Ave
- 208 NW 3rd St
- 212 SE 7th St Unit 1
- 207 SE 2nd Place
- 20 SE 2nd Plaza
- 1303 NW 6th St Unit 4
- 637 NE Waldo Rd
- 1425 NE 13th St
- 1800 NW 4th St
- 1523 NW 7th St Unit A-5
- 315 NW 19th Ln Unit 4
- 809 NW 4th Ave
- 311 SW 3rd Ave






