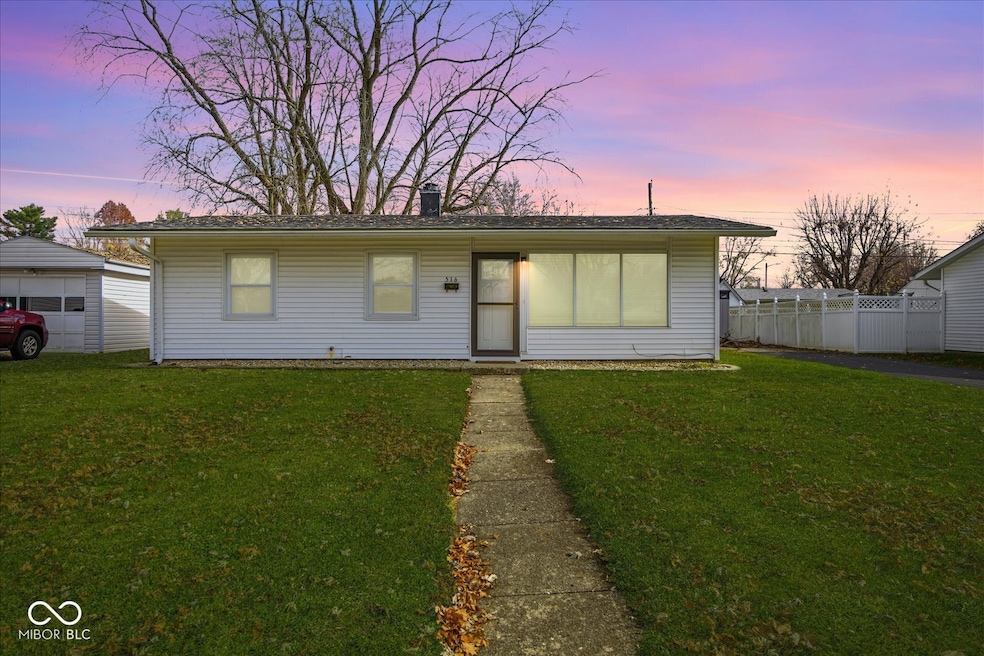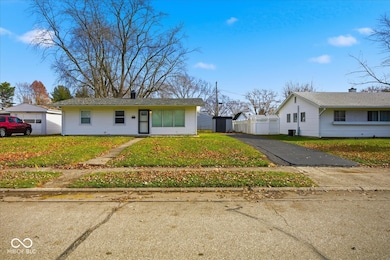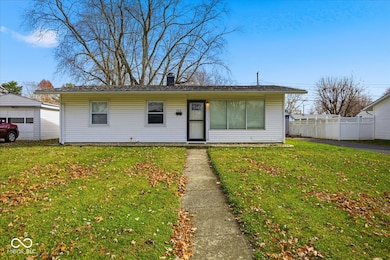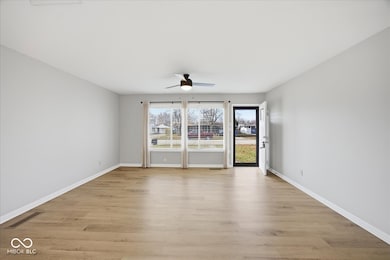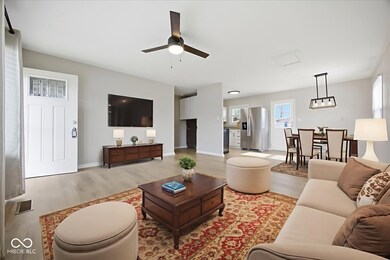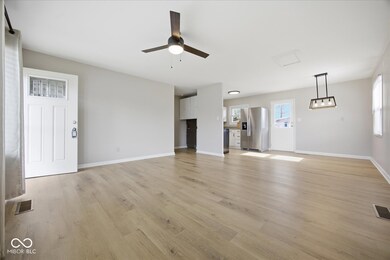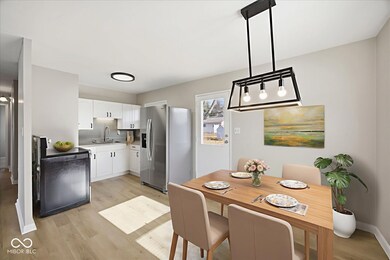516 Roosevelt Dr Shelbyville, IN 46176
Estimated payment $1,027/month
3
Beds
1
Bath
864
Sq Ft
$208
Price per Sq Ft
Highlights
- Updated Kitchen
- No HOA
- Woodwork
- Mature Trees
- Breakfast Room
- Bungalow
About This Home
Charming, updated bungalow in Wellington! Conveniently located near shopping and schools, this 3-bedroom, 1-bath home features an open-concept layout with a spacious living room and breakfast area off the kitchen. The kitchen shines with a new stove, refrigerator, and crisp white cabinetry. Recent updates include a remodeled bathroom, vinyl windows, newer front door, and stylish vinyl plank flooring throughout. Additional highlights include a laundry area in the hall, freshly cleaned carpets, a paved driveway, and storage shed. Move-in ready and full of character!
Home Details
Home Type
- Single Family
Est. Annual Taxes
- $926
Year Built
- Built in 1956 | Remodeled
Lot Details
- 7,590 Sq Ft Lot
- Mature Trees
Parking
- 1 Car Garage
Home Design
- Bungalow
- Slab Foundation
- Vinyl Siding
Interior Spaces
- 864 Sq Ft Home
- 1-Story Property
- Woodwork
- Attic Access Panel
- Laundry on main level
Kitchen
- Updated Kitchen
- Breakfast Room
- Eat-In Kitchen
- Electric Oven
Flooring
- Carpet
- Vinyl Plank
Bedrooms and Bathrooms
- 3 Bedrooms
- 1 Full Bathroom
Outdoor Features
- Shed
- Storage Shed
Schools
- William F Loper Elementary School
- Shelbyville Middle School
- Shelbyville Sr High School
Utilities
- Forced Air Heating and Cooling System
- Gas Water Heater
Community Details
- No Home Owners Association
- Wellington Heights Subdivision
Listing and Financial Details
- Tax Lot 73-11-05-400-385.000-002
- Assessor Parcel Number 731105400385000002
Map
Create a Home Valuation Report for This Property
The Home Valuation Report is an in-depth analysis detailing your home's value as well as a comparison with similar homes in the area
Home Values in the Area
Average Home Value in this Area
Tax History
| Year | Tax Paid | Tax Assessment Tax Assessment Total Assessment is a certain percentage of the fair market value that is determined by local assessors to be the total taxable value of land and additions on the property. | Land | Improvement |
|---|---|---|---|---|
| 2023 | $456 | $97,600 | $18,200 | $79,400 |
| 2022 | $778 | $91,900 | $17,100 | $74,800 |
| 2021 | $1,538 | $76,900 | $17,100 | $59,800 |
| 2020 | $1,508 | $75,400 | $17,100 | $58,300 |
| 2019 | $1,370 | $68,500 | $15,700 | $52,800 |
| 2018 | $1,276 | $63,800 | $15,700 | $48,100 |
| 2017 | $1,188 | $59,400 | $15,700 | $43,700 |
| 2016 | $1,166 | $58,300 | $15,000 | $43,300 |
| 2014 | $1,200 | $59,800 | $14,200 | $45,600 |
| 2013 | $1,200 | $59,800 | $14,200 | $45,600 |
Source: Public Records
Property History
| Date | Event | Price | List to Sale | Price per Sq Ft | Prior Sale |
|---|---|---|---|---|---|
| 11/22/2025 11/22/25 | For Sale | $179,900 | +80.1% | $208 / Sq Ft | |
| 12/23/2020 12/23/20 | Sold | $99,900 | 0.0% | $116 / Sq Ft | View Prior Sale |
| 11/13/2020 11/13/20 | Pending | -- | -- | -- | |
| 10/27/2020 10/27/20 | For Sale | $99,900 | -- | $116 / Sq Ft |
Source: MIBOR Broker Listing Cooperative®
Purchase History
| Date | Type | Sale Price | Title Company |
|---|---|---|---|
| Warranty Deed | -- | None Listed On Document | |
| Warranty Deed | -- | Security Title Services | |
| Interfamily Deed Transfer | -- | None Available | |
| Deed | -- | None Available | |
| Trustee Deed | -- | None Available | |
| Interfamily Deed Transfer | -- | -- |
Source: Public Records
Mortgage History
| Date | Status | Loan Amount | Loan Type |
|---|---|---|---|
| Previous Owner | $96,903 | New Conventional |
Source: Public Records
Source: MIBOR Broker Listing Cooperative®
MLS Number: 22074610
APN: 73-11-05-400-385.000-002
Nearby Homes
- 521 Eberhart Dr
- Jefferson Plan at Stratford Place
- Grant Plan at Stratford Place
- Madison Plan at Stratford Place
- Ford Plan at Stratford Place
- Roosevelt Plan at Stratford Place
- Washington Plan at Stratford Place
- 1033 Fuller Ln
- 1041 Fuller Ln
- 558 Plowman Dr
- 576 Plowman Dr
- 1073 Fuller Ln
- 1019 E Jackson St
- TBD Eastern Ave
- 822 Westpointe Dr
- 410 Howard St
- 1338 Delacorte Cir
- 853 Westpointe Dr
- 1329 Central Park Dr
- 1103 Fairfield Dr
- 345 Van Ave
- 1313 Central Park Dr
- 919 Lewis Creek Ln
- 1330 Central Park Dr
- 403-407 E Washington St
- 831 Olmsted Dr
- 316 E Franklin St Unit 6
- 316 E Franklin St Unit 2
- 316 E Franklin St Unit 7
- 246 E Washington St Unit 5
- 424 S Pike St Unit 6
- 912 Saraina Rd
- 137 E Washington St Unit 205
- 102 E Franklin St
- 102 E Franklin St
- 1622 Carriage Cir
- 315 2nd St
- 129 W Hendricks St Unit 2
- 106 W Broadway St Unit X
- 303 W Hendricks St Unit 309 W Hendrick St
