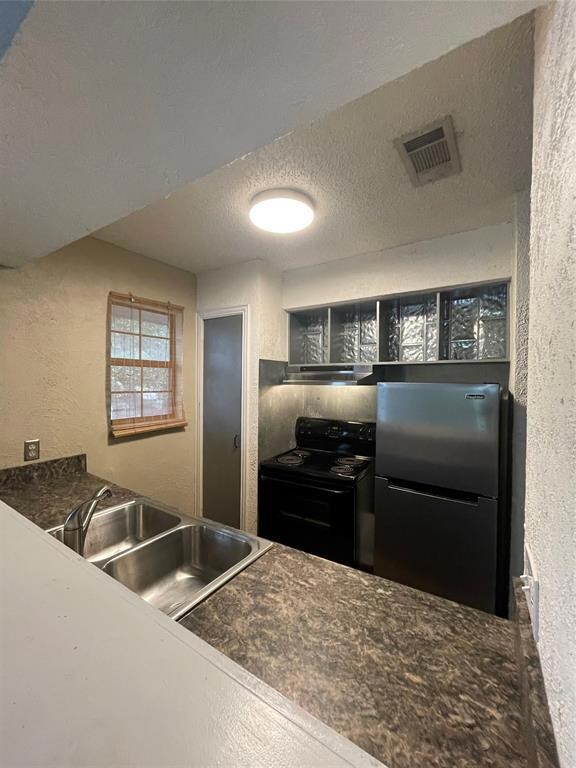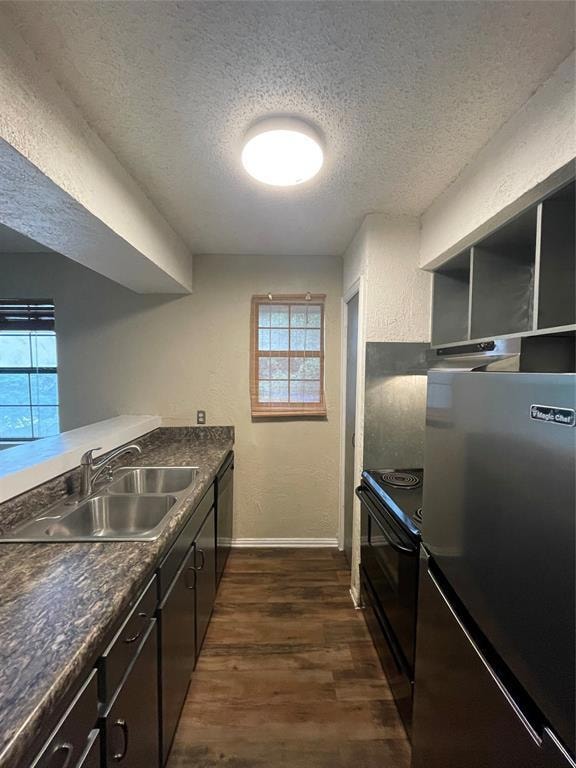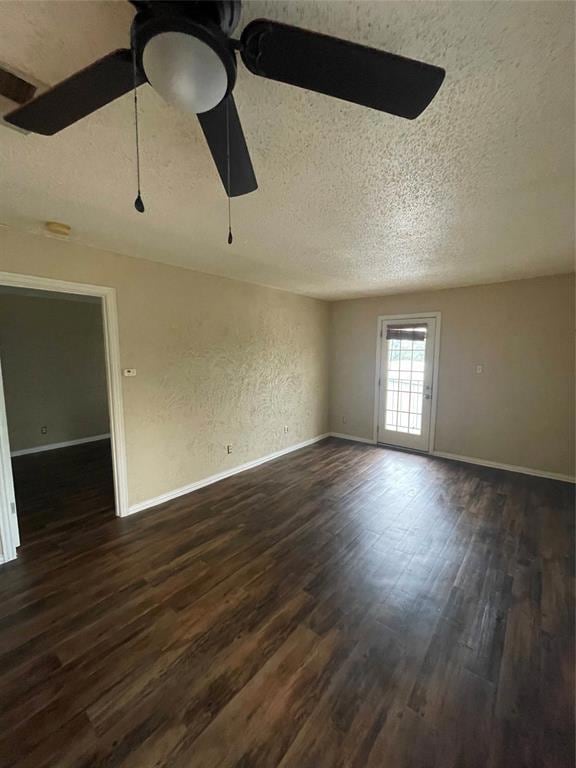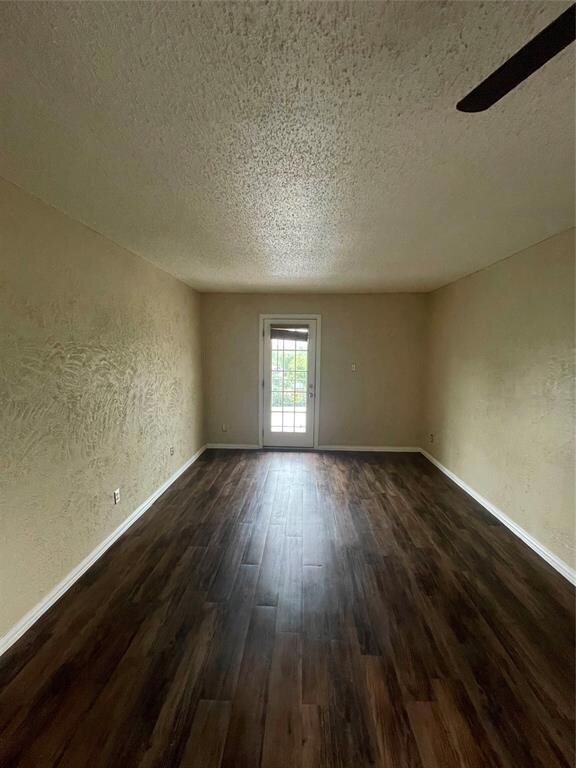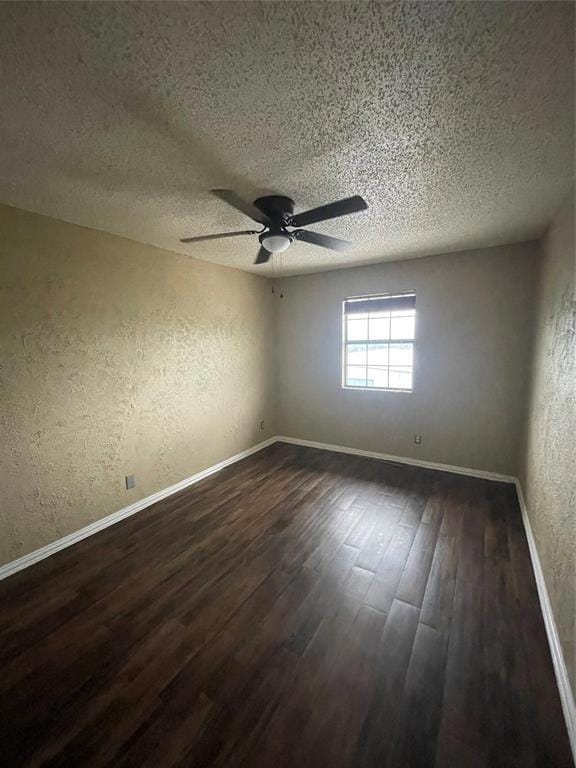516 S Park Dr Unit 201 Austin, TX 78704
SoCo NeighborhoodHighlights
- 0.42 Acre Lot
- No HOA
- Central Heating and Cooling System
- Main Floor Primary Bedroom
- 1-Story Property
- Dogs and Cats Allowed
About This Home
Discover comfort and convenience in this expansive 1 bedroom/1 bathroom mixed-use apartment, ideally positioned just off the vibrant South 1st Street. Embracing an industrial-chic aesthetic with vinyl flooring, this pet-friendly haven offers both style and functionality. Nestled above the renowned Summermoon Coffee Shop, indulge in the aroma of freshly brewed coffee from your doorstep. Located mere blocks away from esteemed institutions like St. Edwards University and an array of culinary delights, including Torchy's Tacos, Polvos Mexican Restaurant, and Fresas, culinary adventures await just steps from your door. Moreover, the heart of Downtown Austin is easily accessible within a brief 10-minute drive, ensuring you're never far from the vibrant energy of the city center.
Listing Agent
Austin Luxury Realty Brokerage Phone: (512) 518-3517 License #0677372 Listed on: 11/10/2025
Property Details
Home Type
- Apartment
Year Built
- Built in 1978
Lot Details
- 0.42 Acre Lot
- East Facing Home
Home Design
- Slab Foundation
- Shingle Roof
- Masonry Siding
- Stucco
Interior Spaces
- 650 Sq Ft Home
- 1-Story Property
- Blinds
- Living Room with Fireplace
- Concrete Flooring
Kitchen
- Electric Cooktop
- Free-Standing Range
- Microwave
- Dishwasher
- Disposal
Bedrooms and Bathrooms
- 1 Primary Bedroom on Main
- 1 Full Bathroom
Parking
- 1 Parking Space
- Carport
- Open Parking
- Outside Parking
- Off-Street Parking
Schools
- Dawson Elementary School
- Lively Middle School
- Travis High School
Utilities
- Central Heating and Cooling System
Listing and Financial Details
- Security Deposit $400
- Tenant pays for all utilities
- The owner pays for gas, water
- 12 Month Lease Term
- $50 Application Fee
- Assessor Parcel Number 040703061800000
Community Details
Overview
- No Home Owners Association
- 9 Units
- South Park Sec 02 Subdivision
Pet Policy
- Pet Deposit $150
- Dogs and Cats Allowed
Map
Source: Unlock MLS (Austin Board of REALTORS®)
MLS Number: 6377143
APN: 309808
- 612 Twelve Oaks Ln
- 3018 S 1st St Unit 112
- 3018 S 1st St Unit 109
- 712 Cardinal Ln Unit A
- 506 Powell Cir
- 133 Frederick St Unit A
- 3401 Charlotte Rose Dr
- 3007 S 4th St
- 400 W Alpine Rd
- 127 Frederick St
- 126 Frederick St
- 123 Havana St
- 3100 S 5th St Unit 1
- 2804 S 1st St Unit 2107
- 3507 Alpine Cir
- 2809 S 5th St Unit 4
- 204 Brewster St
- 308 El Paso St
- 3610 S 2nd St
- 3605 Marcae Ct
- 516 S Park Dr Unit 204
- 601 Twelve Oaks Ln
- 3200 S 1st St
- 629 Twelve Oaks Ln
- 3018 S 1st St Unit ID1337721P
- 3018 S 1st St Unit 110
- 3018 S 1st St Unit 109
- 3018 S 1st St Unit 218
- 3000 S 1st St Unit 104
- 601 Cardinal Ln
- 3104 Fontana Dr
- 404 Powell Cir Unit B
- 306 Lightsey Rd
- 3508 S 1st St
- 300 Lightsey Rd Unit 1
- 133 Frederick St Unit A
- 510 Sacramento Dr Unit B
- 614 Terrell Hill Dr Unit D
- 2900 S 1st St
- 3508 Alpine Cir

