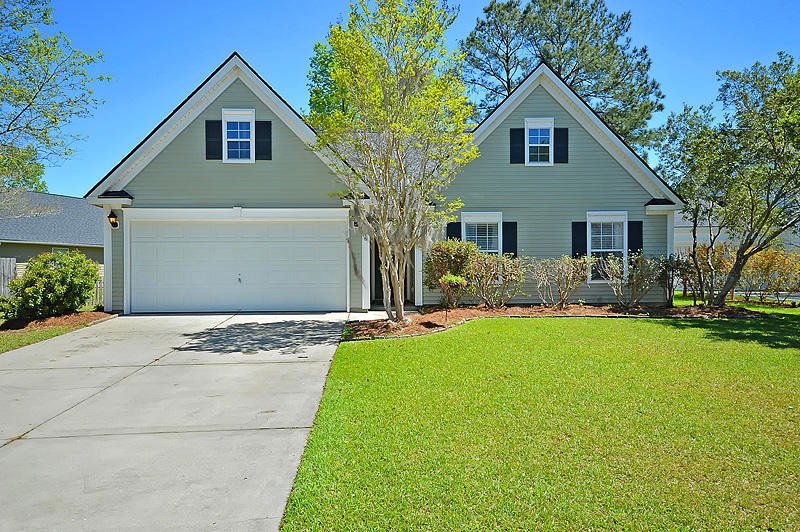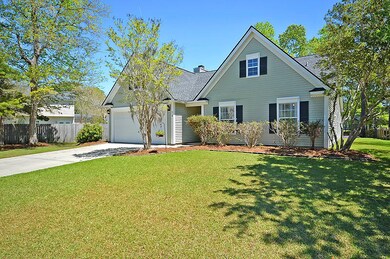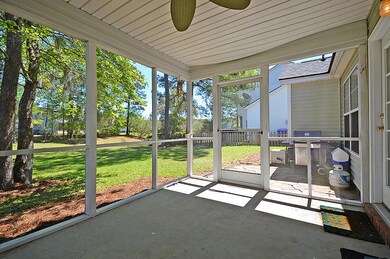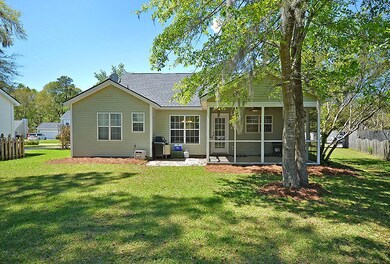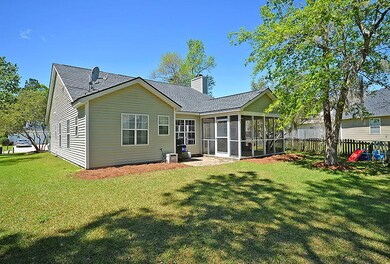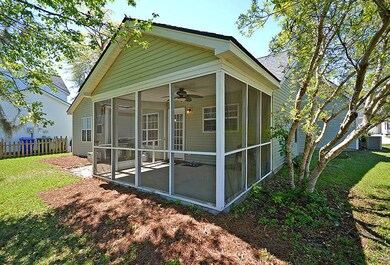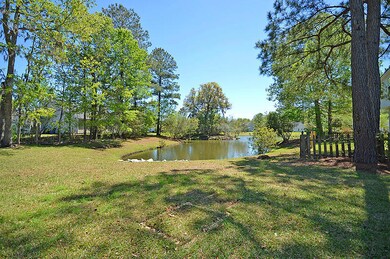
516 Saville Row Charleston, SC 29414
Autumn Chase-Magnolia Lakes NeighborhoodHighlights
- Pond
- Traditional Architecture
- Wood Flooring
- Drayton Hall Elementary School Rated A-
- Cathedral Ceiling
- Great Room with Fireplace
About This Home
As of October 2024This home is move-in ready & well cared for in a beautiful setting. Sits on a quiet lot with gorgeous pond views and generous land space. The entry opens to a large vaulted ceiling, great room with wood-burning fireplace, and lots of room for entertaining. The great room is also wired for surround sound. The kitchen and dining area look out onto the well-manicured back yard where the pond views create a serene outdoor living space. Vaulted ceilings in the master bedroom feel spacious. Also enjoy the oversized walk-in closet. NEW ROOF OCT 2016!The master bath is a great retreat, with 18" Travertine tile flooring, soaker tub, and quartz sink. Split-bedroom floor plan, means more privacy for everyone. The house has an alarm system as well. Grand Oaks Plantation offers a pool and play park, is minutes from I-526, West Ashley High School, and all the great shopping West Ashley has to offer. Come and check it out!
Home Details
Home Type
- Single Family
Est. Annual Taxes
- $976
Year Built
- Built in 2000
Lot Details
- 7,841 Sq Ft Lot
- Level Lot
HOA Fees
- $30 Monthly HOA Fees
Parking
- 2 Car Attached Garage
Home Design
- Traditional Architecture
- Slab Foundation
- Asphalt Roof
- Vinyl Siding
Interior Spaces
- 1,448 Sq Ft Home
- 1-Story Property
- Popcorn or blown ceiling
- Cathedral Ceiling
- Ceiling Fan
- Wood Burning Fireplace
- Thermal Windows
- Insulated Doors
- Entrance Foyer
- Great Room with Fireplace
- Laundry Room
Kitchen
- Eat-In Kitchen
- Dishwasher
Flooring
- Wood
- Vinyl
Bedrooms and Bathrooms
- 3 Bedrooms
- Walk-In Closet
- 2 Full Bathrooms
Outdoor Features
- Pond
- Screened Patio
Schools
- Drayton Hall Elementary School
- West Ashley Middle School
- West Ashley High School
Utilities
- Central Air
- Heat Pump System
Community Details
Overview
- Grand Oaks Plantation Subdivision
Recreation
- Community Pool
- Park
Ownership History
Purchase Details
Home Financials for this Owner
Home Financials are based on the most recent Mortgage that was taken out on this home.Purchase Details
Home Financials for this Owner
Home Financials are based on the most recent Mortgage that was taken out on this home.Purchase Details
Home Financials for this Owner
Home Financials are based on the most recent Mortgage that was taken out on this home.Purchase Details
Home Financials for this Owner
Home Financials are based on the most recent Mortgage that was taken out on this home.Purchase Details
Purchase Details
Purchase Details
Similar Homes in the area
Home Values in the Area
Average Home Value in this Area
Purchase History
| Date | Type | Sale Price | Title Company |
|---|---|---|---|
| Deed | $445,000 | None Listed On Document | |
| Deed | $445,000 | None Listed On Document | |
| Deed | $400,000 | -- | |
| Deed | $241,000 | None Available | |
| Deed | $177,000 | -- | |
| Deed | $215,000 | None Available | |
| Deed | $142,000 | -- | |
| Grant Deed | $278,070 | -- |
Mortgage History
| Date | Status | Loan Amount | Loan Type |
|---|---|---|---|
| Closed | $12,500 | No Value Available | |
| Open | $405,000 | New Conventional | |
| Closed | $405,000 | New Conventional | |
| Previous Owner | $400,000 | VA | |
| Previous Owner | $177,000 | New Conventional |
Property History
| Date | Event | Price | Change | Sq Ft Price |
|---|---|---|---|---|
| 10/21/2024 10/21/24 | Sold | $445,000 | -1.1% | $307 / Sq Ft |
| 09/07/2024 09/07/24 | For Sale | $450,000 | +12.5% | $311 / Sq Ft |
| 07/06/2022 07/06/22 | Sold | $400,000 | +0.6% | $276 / Sq Ft |
| 06/02/2022 06/02/22 | Pending | -- | -- | -- |
| 05/19/2022 05/19/22 | For Sale | $397,500 | +64.9% | $275 / Sq Ft |
| 04/26/2017 04/26/17 | Sold | $241,000 | 0.0% | $166 / Sq Ft |
| 04/07/2017 04/07/17 | For Sale | $241,000 | -- | $166 / Sq Ft |
Tax History Compared to Growth
Tax History
| Year | Tax Paid | Tax Assessment Tax Assessment Total Assessment is a certain percentage of the fair market value that is determined by local assessors to be the total taxable value of land and additions on the property. | Land | Improvement |
|---|---|---|---|---|
| 2023 | $2,124 | $16,000 | $0 | $0 |
| 2022 | $1,348 | $10,660 | $0 | $0 |
| 2021 | $1,412 | $10,660 | $0 | $0 |
| 2020 | $1,462 | $10,660 | $0 | $0 |
| 2019 | $1,354 | $9,640 | $0 | $0 |
| 2017 | $1,016 | $7,310 | $0 | $0 |
| 2016 | $976 | $7,310 | $0 | $0 |
| 2015 | $1,007 | $7,310 | $0 | $0 |
| 2014 | $957 | $0 | $0 | $0 |
| 2011 | -- | $0 | $0 | $0 |
Agents Affiliated with this Home
-
Ann Evans

Seller's Agent in 2024
Ann Evans
Carolina One Real Estate
(843) 884-1800
2 in this area
62 Total Sales
-
Christeen Faucette
C
Buyer's Agent in 2024
Christeen Faucette
EXP Realty LLC
(843) 568-0769
1 in this area
92 Total Sales
-
Amy Henderson
A
Seller's Agent in 2022
Amy Henderson
Carolina One Real Estate
(843) 729-5571
1 in this area
77 Total Sales
-
Mikki Ramey

Seller's Agent in 2017
Mikki Ramey
Healthy Realty LLC
(843) 478-1684
1 in this area
317 Total Sales
Map
Source: CHS Regional MLS
MLS Number: 17009915
APN: 301-00-00-159
- 182 Sugar Magnolia Way
- 315 Grouse Park
- 826 Rue Dr
- 468 Maple Oak Ln
- 348 Spindlewood Way
- 180 Claret Cup Way
- 182 Claret Cup Way
- 184 Claret Cup Way
- 186 Claret Cup Way
- 188 Claret Cup Way
- 137 Claret Cup Way
- 192 Claret Cup Way
- 195 Claret Cup Way
- 183 Claret Cup Way
- 185 Claret Cup Way
- 187 Claret Cup Way
- 189 Claret Cup Way
- 193 Claret Cup Way
- 487 Queenview Ln
- 197 Claret Cup Way
