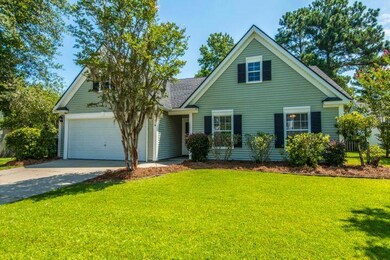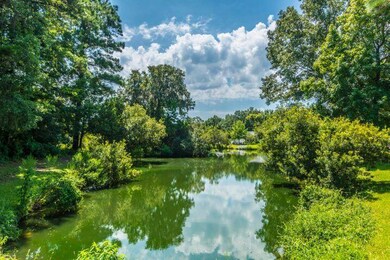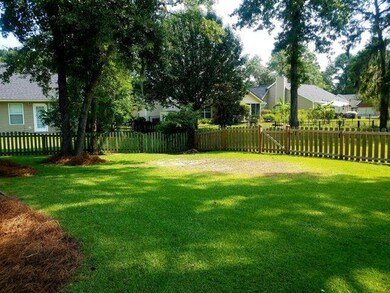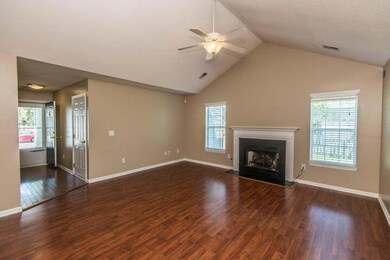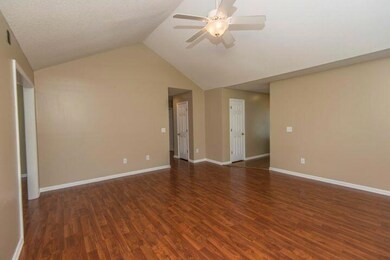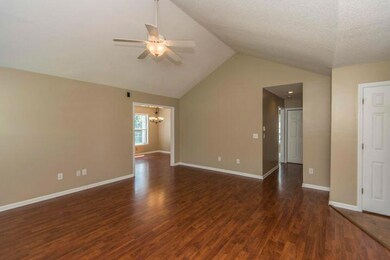
516 Saville Row Charleston, SC 29414
Autumn Chase-Magnolia Lakes NeighborhoodHighlights
- Pond
- Traditional Architecture
- Wood Flooring
- Drayton Hall Elementary School Rated A-
- Cathedral Ceiling
- Great Room with Fireplace
About This Home
As of October 2024Must see in sought after Grand Oaks Plantation! One story, 3 bedroom, 2 full bath home nestled on a beautiful pond lot. Upgrades include laminate wood floors in the living/dining areas and hallway, 18'' Travertine tile flooring in master bath and Quartz countertop, security system and fenced yard. The spacious great room and master bedroom feel even larger with vaulted ceilings. A split bedroom floor plan gives ample privacy for everyone. Master suite has generous walk-in closet and en suite bath features dual sinks, soaker tub and separate shower. Walk to your neighborhood pool and don't forget about Bees Ferry Recreation Center located within Grand Oaks Plantation that includes a fitness center, play park, dog park, jogging trails, ball fields and 6 lighted tennis courts.Grand Oaks is a sought after neighborhood with quick access to historic downtown Charleston, I526, I26, Boeing, Airport, plus many dining and shopping choices. You won't want to miss this charming move-in ready home!
Last Agent to Sell the Property
Carolina One Real Estate License #43744 Listed on: 05/19/2022
Home Details
Home Type
- Single Family
Est. Annual Taxes
- $2,124
Year Built
- Built in 2000
Lot Details
- 7,841 Sq Ft Lot
- Elevated Lot
- Wood Fence
Parking
- 2 Car Attached Garage
Home Design
- Traditional Architecture
- Slab Foundation
- Asphalt Roof
- Vinyl Siding
Interior Spaces
- 1,448 Sq Ft Home
- 1-Story Property
- Cathedral Ceiling
- Ceiling Fan
- Wood Burning Fireplace
- Window Treatments
- Entrance Foyer
- Great Room with Fireplace
- Laundry Room
Kitchen
- Eat-In Kitchen
- Dishwasher
Flooring
- Wood
- Ceramic Tile
Bedrooms and Bathrooms
- 3 Bedrooms
- Split Bedroom Floorplan
- Walk-In Closet
- 2 Full Bathrooms
- Garden Bath
Outdoor Features
- Pond
- Screened Patio
Schools
- Drayton Hall Elementary School
- C E Williams Middle School
- West Ashley High School
Utilities
- Central Air
- Heat Pump System
Community Details
Overview
- Grand Oaks Plantation Subdivision
Recreation
- Community Pool
- Park
- Trails
Ownership History
Purchase Details
Home Financials for this Owner
Home Financials are based on the most recent Mortgage that was taken out on this home.Purchase Details
Home Financials for this Owner
Home Financials are based on the most recent Mortgage that was taken out on this home.Purchase Details
Home Financials for this Owner
Home Financials are based on the most recent Mortgage that was taken out on this home.Purchase Details
Home Financials for this Owner
Home Financials are based on the most recent Mortgage that was taken out on this home.Purchase Details
Purchase Details
Purchase Details
Similar Homes in the area
Home Values in the Area
Average Home Value in this Area
Purchase History
| Date | Type | Sale Price | Title Company |
|---|---|---|---|
| Deed | $445,000 | None Listed On Document | |
| Deed | $445,000 | None Listed On Document | |
| Deed | $400,000 | -- | |
| Deed | $241,000 | None Available | |
| Deed | $177,000 | -- | |
| Deed | $215,000 | None Available | |
| Deed | $142,000 | -- | |
| Grant Deed | $278,070 | -- |
Mortgage History
| Date | Status | Loan Amount | Loan Type |
|---|---|---|---|
| Closed | $12,500 | No Value Available | |
| Open | $405,000 | New Conventional | |
| Closed | $405,000 | New Conventional | |
| Previous Owner | $400,000 | VA | |
| Previous Owner | $177,000 | New Conventional |
Property History
| Date | Event | Price | Change | Sq Ft Price |
|---|---|---|---|---|
| 10/21/2024 10/21/24 | Sold | $445,000 | -1.1% | $307 / Sq Ft |
| 09/07/2024 09/07/24 | For Sale | $450,000 | +12.5% | $311 / Sq Ft |
| 07/06/2022 07/06/22 | Sold | $400,000 | +0.6% | $276 / Sq Ft |
| 06/02/2022 06/02/22 | Pending | -- | -- | -- |
| 05/19/2022 05/19/22 | For Sale | $397,500 | +64.9% | $275 / Sq Ft |
| 04/26/2017 04/26/17 | Sold | $241,000 | 0.0% | $166 / Sq Ft |
| 04/07/2017 04/07/17 | For Sale | $241,000 | -- | $166 / Sq Ft |
Tax History Compared to Growth
Tax History
| Year | Tax Paid | Tax Assessment Tax Assessment Total Assessment is a certain percentage of the fair market value that is determined by local assessors to be the total taxable value of land and additions on the property. | Land | Improvement |
|---|---|---|---|---|
| 2023 | $2,124 | $16,000 | $0 | $0 |
| 2022 | $1,348 | $10,660 | $0 | $0 |
| 2021 | $1,412 | $10,660 | $0 | $0 |
| 2020 | $1,462 | $10,660 | $0 | $0 |
| 2019 | $1,354 | $9,640 | $0 | $0 |
| 2017 | $1,016 | $7,310 | $0 | $0 |
| 2016 | $976 | $7,310 | $0 | $0 |
| 2015 | $1,007 | $7,310 | $0 | $0 |
| 2014 | $957 | $0 | $0 | $0 |
| 2011 | -- | $0 | $0 | $0 |
Agents Affiliated with this Home
-
Ann Evans

Seller's Agent in 2024
Ann Evans
Carolina One Real Estate
(843) 884-1800
2 in this area
62 Total Sales
-
Christeen Faucette
C
Buyer's Agent in 2024
Christeen Faucette
EXP Realty LLC
(843) 568-0769
1 in this area
92 Total Sales
-
Amy Henderson
A
Seller's Agent in 2022
Amy Henderson
Carolina One Real Estate
(843) 729-5571
1 in this area
77 Total Sales
-
Mikki Ramey

Seller's Agent in 2017
Mikki Ramey
Healthy Realty LLC
(843) 478-1684
1 in this area
317 Total Sales
Map
Source: CHS Regional MLS
MLS Number: 22013004
APN: 301-00-00-159
- 182 Sugar Magnolia Way
- 826 Rue Dr
- 315 Grouse Park
- 468 Maple Oak Ln
- 348 Spindlewood Way
- 1061 Ashley Gardens Blvd
- 180 Claret Cup Way
- 182 Claret Cup Way
- 184 Claret Cup Way
- 186 Claret Cup Way
- 188 Claret Cup Way
- 137 Claret Cup Way
- 192 Claret Cup Way
- 195 Claret Cup Way
- 183 Claret Cup Way
- 185 Claret Cup Way
- 187 Claret Cup Way
- 189 Claret Cup Way
- 193 Claret Cup Way
- 487 Queenview Ln

