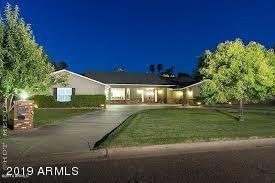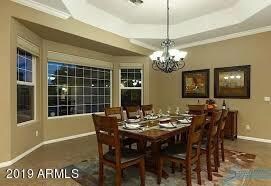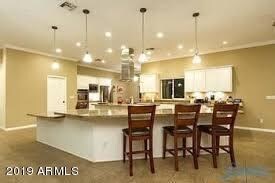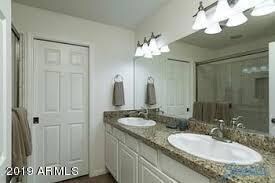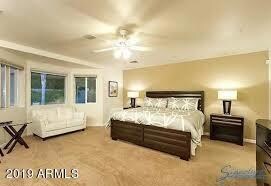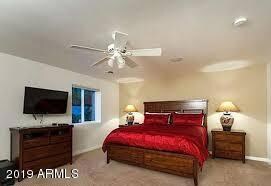
516 W Rancho Dr Phoenix, AZ 85013
Highlights
- Private Pool
- RV Gated
- Granite Countertops
- Madison Richard Simis School Rated A-
- Wood Flooring
- No HOA
About This Home
As of September 2021INCREDIBLE VALUE FOR THIS 2006 CONSTRUCTED NORTH CENTRAL HOME. THE HOME IS ALMOST 4500 SQUARE FEET AND SITS ON A 17,000 SQUARE FOOT LOT. YOU ENTER INTO A LARGE GREAT ROOM WHICH IS IDEAL FOR ENTERTAINING WITH GAS FIREPLACE, LARGE DINING AREA AND HUGE KITCHEN WITH BREAKFAST ROOM AND WALK IN PANTRY. KITCHEN HAS ALL NEWER STAINLESS STEEL APPLIANCES INCLUDING REFRIGERATOR,DOUBLE OVEN,GRANITE COUNTERS,GRANITE ISLAND AND CUSTOM CABINETS. SPRINKLERS AND CROWN MOLDING T/O. HUGE SPLIT MASTER BEDROOM WITH LARGE WALK IN CLOSET. EAST SIDE OF HOUSE HAS 2 BEDROOMS/2 BATHS. BACKYARD IS IDEAL FOR A FAMILY, DIVING POOL WITH PEBBLE TEC,LOTS OF GRASS AND BLOCK WALL FOR PRIVACY. CIRCULAR DRIVEWAY OFFERS LOTS OF ROOM FOR PARKING.
Last Agent to Sell the Property
Bobby Lieb
HomeSmart License #BR007861000 Listed on: 04/18/2019

Home Details
Home Type
- Single Family
Est. Annual Taxes
- $12,130
Year Built
- Built in 2006
Lot Details
- 0.4 Acre Lot
- Cul-De-Sac
- Block Wall Fence
- Front and Back Yard Sprinklers
- Sprinklers on Timer
- Grass Covered Lot
Parking
- 2 Car Garage
- 4 Open Parking Spaces
- Side or Rear Entrance to Parking
- Garage Door Opener
- Circular Driveway
- RV Gated
Home Design
- Wood Frame Construction
- Composition Roof
- Stucco
Interior Spaces
- 4,498 Sq Ft Home
- 1-Story Property
- Ceiling Fan
- Gas Fireplace
- Double Pane Windows
- Family Room with Fireplace
- Security System Owned
Kitchen
- Eat-In Kitchen
- Breakfast Bar
- Electric Cooktop
- Built-In Microwave
- Kitchen Island
- Granite Countertops
Flooring
- Wood
- Carpet
- Tile
Bedrooms and Bathrooms
- 5 Bedrooms
- Remodeled Bathroom
- Primary Bathroom is a Full Bathroom
- 4 Bathrooms
- Dual Vanity Sinks in Primary Bathroom
- Bathtub With Separate Shower Stall
Pool
- Private Pool
- Diving Board
Outdoor Features
- Covered patio or porch
- Playground
Schools
- Madison Richard Simis Elementary School
- Madison Meadows Middle School
- Central High School
Utilities
- Zoned Heating and Cooling System
- High Speed Internet
- Cable TV Available
Community Details
- No Home Owners Association
- Association fees include no fees
- Built by CUSTOM-REMODEL
- Vallombrosa Subdivision, Custom Floorplan
Listing and Financial Details
- Legal Lot and Block 9 / 2
- Assessor Parcel Number 162-30-038
Ownership History
Purchase Details
Home Financials for this Owner
Home Financials are based on the most recent Mortgage that was taken out on this home.Purchase Details
Home Financials for this Owner
Home Financials are based on the most recent Mortgage that was taken out on this home.Purchase Details
Home Financials for this Owner
Home Financials are based on the most recent Mortgage that was taken out on this home.Purchase Details
Home Financials for this Owner
Home Financials are based on the most recent Mortgage that was taken out on this home.Purchase Details
Home Financials for this Owner
Home Financials are based on the most recent Mortgage that was taken out on this home.Purchase Details
Home Financials for this Owner
Home Financials are based on the most recent Mortgage that was taken out on this home.Purchase Details
Home Financials for this Owner
Home Financials are based on the most recent Mortgage that was taken out on this home.Purchase Details
Home Financials for this Owner
Home Financials are based on the most recent Mortgage that was taken out on this home.Purchase Details
Home Financials for this Owner
Home Financials are based on the most recent Mortgage that was taken out on this home.Similar Homes in Phoenix, AZ
Home Values in the Area
Average Home Value in this Area
Purchase History
| Date | Type | Sale Price | Title Company |
|---|---|---|---|
| Quit Claim Deed | -- | Title Services Of The Valley | |
| Warranty Deed | -- | Pioneer Title | |
| Warranty Deed | $1,250,000 | Chicago Title Agency Inc | |
| Warranty Deed | $799,000 | Clear Title Agency Of Az | |
| Warranty Deed | $678,000 | Clear Title Agency Of Arizon | |
| Warranty Deed | -- | The Talon Group Tatum Garden | |
| Warranty Deed | -- | None Available | |
| Warranty Deed | $910,000 | The Talon Group Tatum Garden | |
| Warranty Deed | $300,000 | Arizona Title Agency Inc |
Mortgage History
| Date | Status | Loan Amount | Loan Type |
|---|---|---|---|
| Open | $1,471,410 | New Conventional | |
| Previous Owner | $1,365,000 | New Conventional | |
| Previous Owner | $893,000 | New Conventional | |
| Previous Owner | $875,000 | Commercial | |
| Previous Owner | $680,500 | New Conventional | |
| Previous Owner | $639,200 | New Conventional | |
| Previous Owner | $505,000 | New Conventional | |
| Previous Owner | $396,000 | Purchase Money Mortgage | |
| Previous Owner | $400,000 | New Conventional | |
| Previous Owner | $210,000 | Purchase Money Mortgage |
Property History
| Date | Event | Price | Change | Sq Ft Price |
|---|---|---|---|---|
| 07/18/2025 07/18/25 | Price Changed | $2,340,000 | -0.4% | $520 / Sq Ft |
| 07/08/2025 07/08/25 | For Sale | $2,350,000 | 0.0% | $522 / Sq Ft |
| 11/25/2024 11/25/24 | Price Changed | $15,000 | -11.8% | $3 / Sq Ft |
| 07/12/2024 07/12/24 | Price Changed | $17,000 | -15.0% | $4 / Sq Ft |
| 01/16/2024 01/16/24 | Price Changed | $20,000 | +33.3% | $4 / Sq Ft |
| 12/28/2023 12/28/23 | For Rent | $15,000 | 0.0% | -- |
| 09/29/2023 09/29/23 | Off Market | $15,000 | -- | -- |
| 08/20/2023 08/20/23 | Price Changed | $15,000 | +25.0% | $3 / Sq Ft |
| 08/18/2023 08/18/23 | For Rent | $12,000 | 0.0% | -- |
| 09/16/2021 09/16/21 | Sold | $1,250,000 | -7.4% | $278 / Sq Ft |
| 08/02/2021 08/02/21 | Pending | -- | -- | -- |
| 07/13/2021 07/13/21 | For Sale | $1,350,000 | +69.0% | $300 / Sq Ft |
| 05/22/2019 05/22/19 | Sold | $799,000 | 0.0% | $178 / Sq Ft |
| 04/20/2019 04/20/19 | Pending | -- | -- | -- |
| 04/18/2019 04/18/19 | For Sale | $799,000 | -- | $178 / Sq Ft |
Tax History Compared to Growth
Tax History
| Year | Tax Paid | Tax Assessment Tax Assessment Total Assessment is a certain percentage of the fair market value that is determined by local assessors to be the total taxable value of land and additions on the property. | Land | Improvement |
|---|---|---|---|---|
| 2025 | $10,835 | $114,593 | -- | -- |
| 2024 | $13,252 | $109,136 | -- | -- |
| 2023 | $13,252 | $135,110 | $27,020 | $108,090 |
| 2022 | $12,838 | $102,470 | $20,490 | $81,980 |
| 2021 | $12,955 | $102,750 | $20,550 | $82,200 |
| 2020 | $12,744 | $103,100 | $20,620 | $82,480 |
| 2019 | $12,450 | $95,420 | $19,080 | $76,340 |
| 2018 | $12,730 | $92,570 | $18,510 | $74,060 |
| 2017 | $12,130 | $87,170 | $17,430 | $69,740 |
| 2016 | $11,712 | $86,450 | $17,290 | $69,160 |
| 2015 | $10,878 | $86,500 | $17,300 | $69,200 |
Agents Affiliated with this Home
-
Yadira Solorio Crane

Seller's Agent in 2025
Yadira Solorio Crane
Crane Real Estate
(480) 519-3085
51 Total Sales
-
Allison Gualtiere

Seller's Agent in 2021
Allison Gualtiere
Cambridge Properties
(602) 549-5012
68 Total Sales
-
Cory Mishkin

Seller Co-Listing Agent in 2021
Cory Mishkin
Cambridge Properties
(602) 820-9000
153 Total Sales
-
B
Seller's Agent in 2019
Bobby Lieb
HomeSmart
-
Keith Mishkin

Buyer Co-Listing Agent in 2019
Keith Mishkin
Cambridge Properties
(602) 787-6328
158 Total Sales
Map
Source: Arizona Regional Multiple Listing Service (ARMLS)
MLS Number: 5913267
APN: 162-30-038
- 701 W Bethany Home Rd
- 334 W Bethany Home Rd
- 5845 N 3rd Ave
- 6035 N 9th Ave
- 5524 N 3rd Ave
- 5814 N 11th Ave
- 5513 N 5th Dr
- 1102 W Bethany Home Rd
- 5704 N 11th Ave Unit 7
- 1019 W Berridge Ln
- 240 W Missouri Ave Unit 1
- 724 W Missouri Ave
- 5950 N Central Ave Unit 1
- 533 W Missouri Ave
- 720 W Rose Ln
- 5350 N 3rd Ave Unit 10
- 412 W Vermont Ave
- 5326 N 3rd Ave
- 541 W Marlette Ave
- 6302 N 4th Dr
