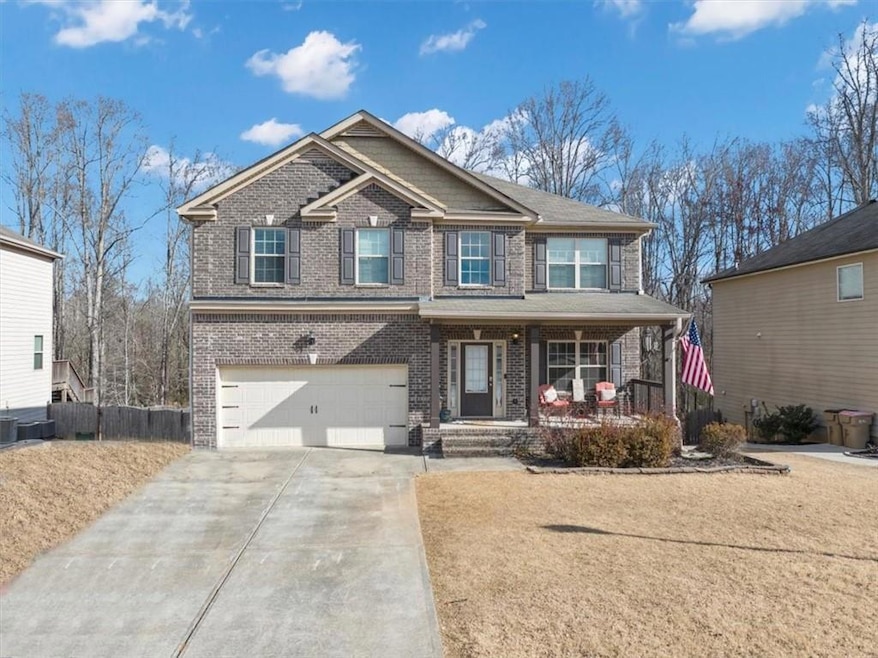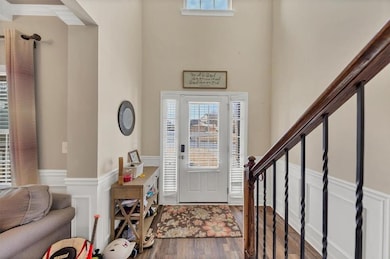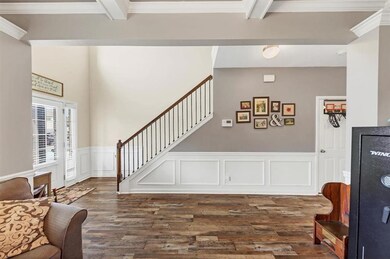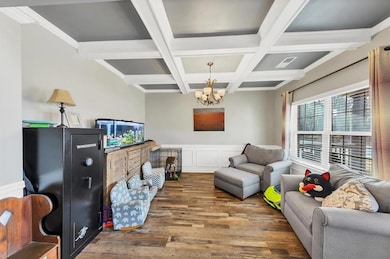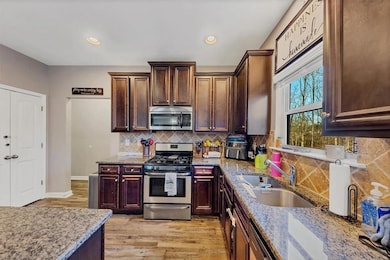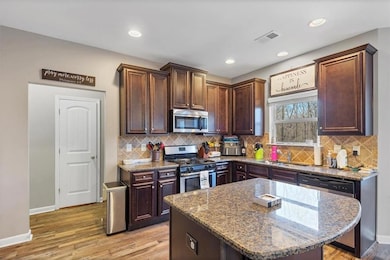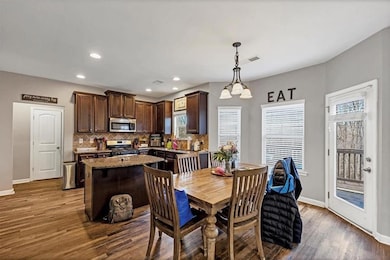5160 Bucknell Trace Cumming, GA 30028
Highlights
- Media Room
- Two Primary Bedrooms
- Sitting Area In Primary Bedroom
- Silver City Elementary School Rated A
- Separate his and hers bathrooms
- View of Trees or Woods
About This Home
Special lease with appreciation option through Acre. This is the perfect 5 bed 4 bath home that combines plenty of custom living space (including a finished basement) with the ideal location in red-hot Cumming, Georgia, minutes from the new Cumming City Center. Conveniently located near award-winning Forsyth County schools, restaurants, and entertainment - minutes away from lakes, mountains, and the charming city of Cumming, Georgia. Work from home? Check. Travel a lot? Also check - as this home is right off of Highway 400 so you have convenient access to anywhere you need to go. Lake life, mountain life, or small city living is at your fingertips. Inside you'll enjoy custom granite countertops and an open floor plan that does not sacrifice on space or layout. As you walk in you'll be greeted by a dining room and a front office or play area that flows into the living room with a custom stone fireplace, then hang left into the gorgeous kitchen area complete with stainless steel appliances, plenty of cabinet space, andan island ready to entertain. An oversized master with a large bathroom perfect for grooming or lounging greets you at the top of the stairs, followed by three other rooms that can be used as bedrooms, offices, game rooms, or as a media/lounging room. On the terrace level you'll find plenty of space for a movie room, game room, living room, kitchenette, or extra bedroom - perfect for an in-law suite or extra space for kiddos or loved ones. For the cherry on top, this home is located right across the street from the pool, playground, tennis courts, and last but not least, pickleball courts. 5160 Bucknell Trace combines modern day conveniences with the country charm of Cumming, excellent amenities, and a prime location. What are you waiting for? Also listed for sale by Jonathan Mikula of Sanders Real Estate.
Home Details
Home Type
- Single Family
Year Built
- Built in 2014
Lot Details
- 9,148 Sq Ft Lot
- Private Entrance
- Privacy Fence
- Back Yard Fenced and Front Yard
Parking
- 2 Car Garage
Property Views
- Woods
- Pool
Home Design
- Traditional Architecture
- Shingle Roof
- Brick Front
- HardiePlank Type
Interior Spaces
- 2,362 Sq Ft Home
- 3-Story Property
- Wet Bar
- Central Vacuum
- Rear Stairs
- Bookcases
- Crown Molding
- Coffered Ceiling
- Tray Ceiling
- Ceiling height of 10 feet on the main level
- Ceiling Fan
- Entrance Foyer
- Family Room
- Living Room with Fireplace
- Dining Room Seats More Than Twelve
- Breakfast Room
- Media Room
- Home Office
- Computer Room
- Bonus Room
- Game Room
- Sun or Florida Room
- Basement
- Finished Basement Bathroom
Kitchen
- Open to Family Room
- Eat-In Kitchen
- Breakfast Bar
- Walk-In Pantry
- Butlers Pantry
- Double Oven
- Gas Oven
- Gas Range
- Microwave
- Dishwasher
- Kitchen Island
- Tile Countertops
- Wood Stained Kitchen Cabinets
- Disposal
Flooring
- Carpet
- Laminate
Bedrooms and Bathrooms
- Sitting Area In Primary Bedroom
- Oversized primary bedroom
- Double Master Bedroom
- Dual Closets
- Walk-In Closet
- Separate his and hers bathrooms
- Vaulted Bathroom Ceilings
- Dual Vanity Sinks in Primary Bathroom
- Soaking Tub
Laundry
- Laundry Room
- Dryer
- Washer
Home Security
- Carbon Monoxide Detectors
- Fire and Smoke Detector
Outdoor Features
- Balcony
- Deck
- Patio
- Rain Gutters
- Front Porch
Schools
- Silver City Elementary School
- North Forsyth Middle School
- North Forsyth High School
Utilities
- Forced Air Heating and Cooling System
- Hot Water Heating System
- Electric Water Heater
- Phone Available
- Cable TV Available
Listing and Financial Details
- Assessor Parcel Number 214 501
Community Details
Recreation
- Pickleball Courts
- Community Playground
- Park
Pet Policy
- Pets Allowed
Additional Features
- The Villages At Settingdown Creek Subdivision
- Clubhouse
Map
Property History
| Date | Event | Price | List to Sale | Price per Sq Ft |
|---|---|---|---|---|
| 11/13/2025 11/13/25 | For Rent | $4,075 | -- | -- |
Source: First Multiple Listing Service (FMLS)
MLS Number: 7681469
APN: 214-501
- 4775 Baldwin Dr
- 5435 Trescott Path
- 4685 Orchard View Way
- 4455 Orchard Lake Dr
- Shelby Plan at Hopewell Reserve
- Emerson Plan at Hopewell Reserve
- Canton II Plan at Hopewell Reserve
- Riverside Plan at Hopewell Reserve
- Essex Plan at Kennison Creek
- 4875 Montane St
- 4865 Montane St
- 4855 Montane St
- 4840 Montane St
- 4845 Montane St
- 4830 Montane St
- 5415 Fieldfreen Dr
- 4835 Montane St
- 4620 Oak Grove Cir
- 4735 Montane St
- 4730 Montane St
- 5715 Bucknell Trace
- 4970 Fieldgate Ridge Dr
- 5655 Livingston Ct
- 5425 Fieldfreen Dr
- 5520 Stevehaven Ln
- 5415 Fieldfreen Dr
- 5250 Whisper Point Blvd
- 4935 Mundy Ct
- 5530 Mirror Lake Dr
- 4805 Creek Cir
- 5435 Mirror Lake Dr
- 3915 Dahlonega Hwy
- 5310 Falls Dr
- 4085 Huron Dr
- 3805 Alden Place
- 5830 Broadway Ln
- 5940 Stargazer Way
- 3917 Cutler Donahoe Way
- 3998 Cutler Donahoe Way
- 3880 New Salem Ct
