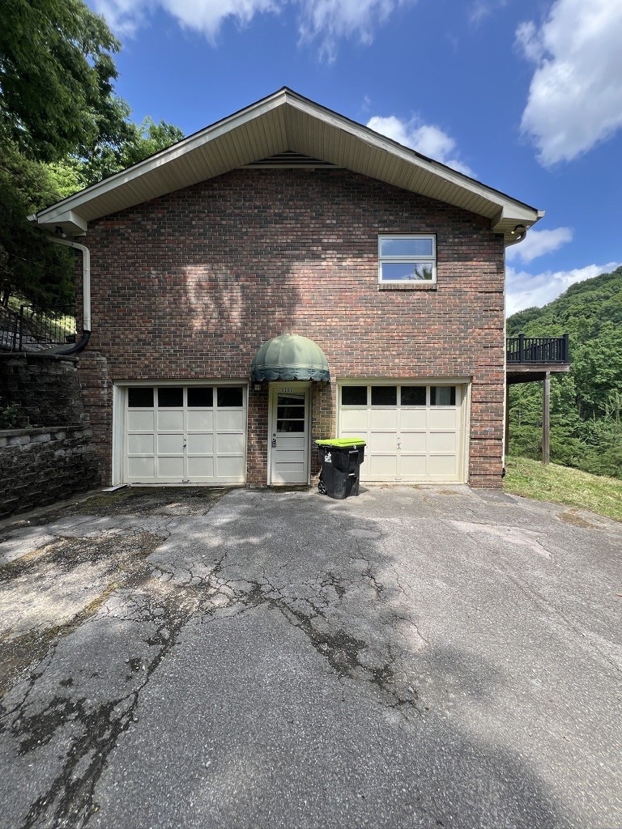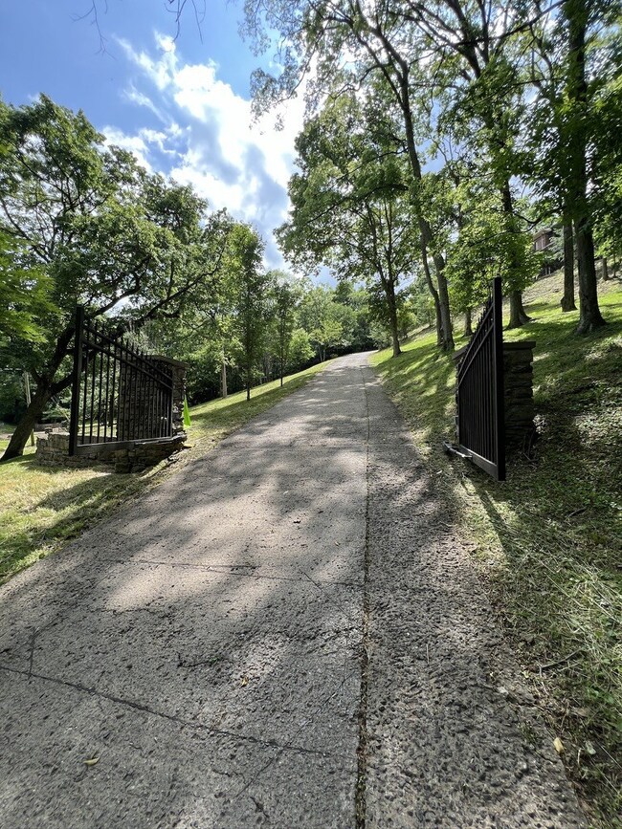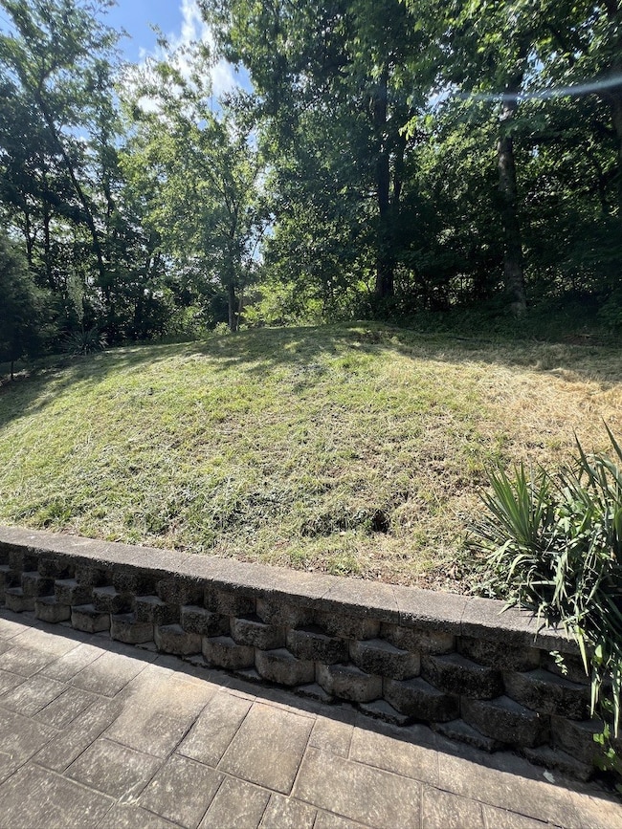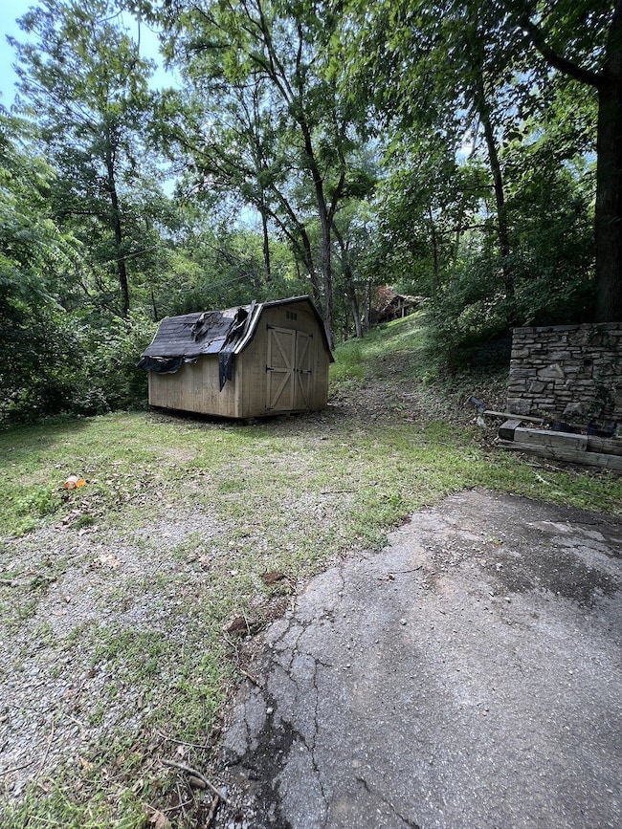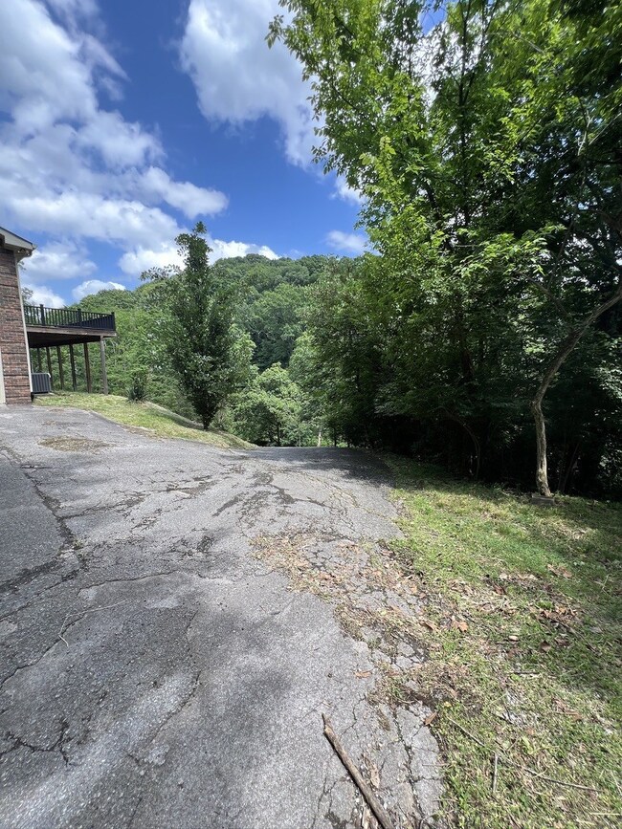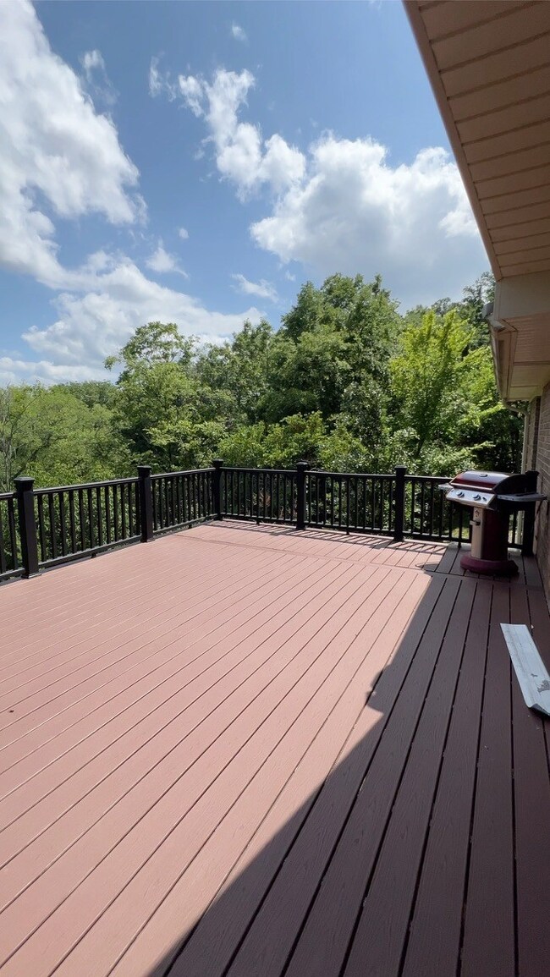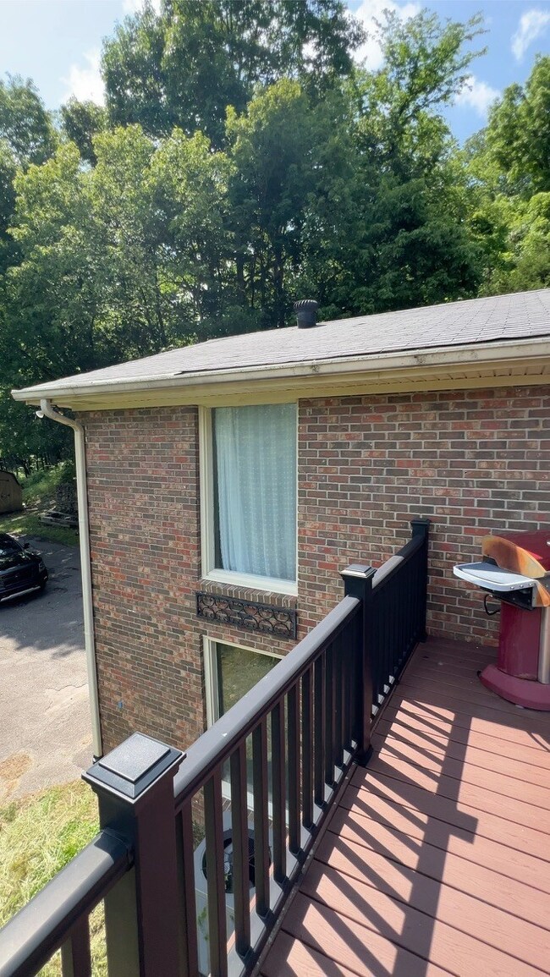
5161 Granny White Pike Nashville, TN 37220
Otter Creek NeighborhoodHighlights
- Deck
- No HOA
- Tile Flooring
- Percy Priest Elementary School Rated A-
- Cooling Available
- Central Heating
About This Home
As of December 2024Back on the market! This is a great opportunity for owner-occupants or investors to buy and rehab a home, or tear down and start fresh in Forest Hills. The home has 4 bedrooms, 3 baths, a wonderful deck overlooking the property, a huge sunroom, 2-car garage, and over 3600 sq ft of space. There is a paved driveway and gated entry. The home is being sold AS IS. ALL REASONABLE OFFERS ARE TO BE CONSIDERED. No permits are needed from Forest Hills for rehab unless the footprint is changed or the roof is raised, everything else goes through Metro codes as normal.
Last Agent to Sell the Property
Benchmark Realty, LLC Brokerage Phone: 6152075602 License #331827 Listed on: 06/13/2024

Home Details
Home Type
- Single Family
Est. Annual Taxes
- $4,756
Year Built
- Built in 1970
Lot Details
- 1.66 Acre Lot
- Lot Dimensions are 209 x 176
Parking
- 2 Car Garage
Home Design
- Brick Exterior Construction
- Shingle Roof
Interior Spaces
- 3,692 Sq Ft Home
- Property has 2 Levels
- Living Room with Fireplace
- Finished Basement
Flooring
- Carpet
- Tile
Bedrooms and Bathrooms
- 4 Bedrooms | 3 Main Level Bedrooms
- 3 Full Bathrooms
Outdoor Features
- Deck
Schools
- Percy Priest Elementary School
- John Trotwood Moore Middle School
- Hillsboro Comp High School
Utilities
- Cooling Available
- Central Heating
- High Speed Internet
- Cable TV Available
Community Details
- No Home Owners Association
- Anderson Heights Subdivision
Listing and Financial Details
- Assessor Parcel Number 14507003500
Ownership History
Purchase Details
Home Financials for this Owner
Home Financials are based on the most recent Mortgage that was taken out on this home.Purchase Details
Home Financials for this Owner
Home Financials are based on the most recent Mortgage that was taken out on this home.Purchase Details
Purchase Details
Home Financials for this Owner
Home Financials are based on the most recent Mortgage that was taken out on this home.Purchase Details
Home Financials for this Owner
Home Financials are based on the most recent Mortgage that was taken out on this home.Purchase Details
Home Financials for this Owner
Home Financials are based on the most recent Mortgage that was taken out on this home.Purchase Details
Purchase Details
Similar Homes in the area
Home Values in the Area
Average Home Value in this Area
Purchase History
| Date | Type | Sale Price | Title Company |
|---|---|---|---|
| Warranty Deed | $690,000 | None Listed On Document | |
| Special Warranty Deed | $555,000 | Servicelink Llc | |
| Trustee Deed | -- | None Available | |
| Interfamily Deed Transfer | -- | None Available | |
| Warranty Deed | $319,800 | Watauga Title Company | |
| Warranty Deed | $270,000 | Realty Title & Escrow Co Inc | |
| Interfamily Deed Transfer | -- | -- | |
| Deed | $155,400 | -- |
Mortgage History
| Date | Status | Loan Amount | Loan Type |
|---|---|---|---|
| Open | $781,800 | Construction | |
| Previous Owner | $406,400 | New Conventional | |
| Previous Owner | $385,000 | No Value Available | |
| Previous Owner | $67,250 | No Value Available | |
| Previous Owner | $328,000 | No Value Available | |
| Previous Owner | $375,000 | No Value Available | |
| Previous Owner | $300,000 | No Value Available | |
| Previous Owner | $12,000 | No Value Available | |
| Previous Owner | $255,840 | Unknown | |
| Previous Owner | $222,300 | No Value Available | |
| Previous Owner | $27,000 | No Value Available | |
| Previous Owner | $216,000 | No Value Available | |
| Closed | $27,000 | No Value Available | |
| Closed | $63,960 | No Value Available |
Property History
| Date | Event | Price | Change | Sq Ft Price |
|---|---|---|---|---|
| 12/03/2024 12/03/24 | Sold | $690,000 | -11.0% | $187 / Sq Ft |
| 09/27/2024 09/27/24 | Pending | -- | -- | -- |
| 09/06/2024 09/06/24 | For Sale | $775,000 | 0.0% | $210 / Sq Ft |
| 08/21/2024 08/21/24 | Pending | -- | -- | -- |
| 08/19/2024 08/19/24 | For Sale | $775,000 | 0.0% | $210 / Sq Ft |
| 08/09/2024 08/09/24 | Pending | -- | -- | -- |
| 07/15/2024 07/15/24 | Price Changed | $775,000 | 0.0% | $210 / Sq Ft |
| 07/15/2024 07/15/24 | For Sale | $775,000 | -12.9% | $210 / Sq Ft |
| 07/06/2024 07/06/24 | Pending | -- | -- | -- |
| 07/02/2024 07/02/24 | Price Changed | $890,000 | 0.0% | $241 / Sq Ft |
| 07/02/2024 07/02/24 | For Sale | $890,000 | -10.1% | $241 / Sq Ft |
| 06/15/2024 06/15/24 | Pending | -- | -- | -- |
| 06/13/2024 06/13/24 | For Sale | $990,000 | 0.0% | $268 / Sq Ft |
| 06/07/2024 06/07/24 | Pending | -- | -- | -- |
| 05/31/2024 05/31/24 | For Sale | $990,000 | +78.4% | $268 / Sq Ft |
| 04/26/2019 04/26/19 | Sold | $555,000 | -7.5% | $150 / Sq Ft |
| 03/28/2019 03/28/19 | Pending | -- | -- | -- |
| 12/11/2018 12/11/18 | For Sale | $599,900 | -- | $162 / Sq Ft |
Tax History Compared to Growth
Tax History
| Year | Tax Paid | Tax Assessment Tax Assessment Total Assessment is a certain percentage of the fair market value that is determined by local assessors to be the total taxable value of land and additions on the property. | Land | Improvement |
|---|---|---|---|---|
| 2024 | $4,756 | $162,775 | $115,425 | $47,350 |
| 2023 | $4,756 | $162,775 | $115,425 | $47,350 |
| 2022 | $4,756 | $162,775 | $115,425 | $47,350 |
| 2021 | $4,807 | $162,775 | $115,425 | $47,350 |
| 2020 | $5,199 | $137,250 | $89,775 | $47,475 |
| 2019 | $4,024 | $146,050 | $89,775 | $56,275 |
| 2018 | $4,024 | $146,050 | $89,775 | $56,275 |
| 2017 | $4,024 | $146,050 | $89,775 | $56,275 |
| 2016 | $4,114 | $104,850 | $78,750 | $26,100 |
| 2015 | $4,114 | $104,850 | $78,750 | $26,100 |
| 2014 | $4,114 | $104,850 | $78,750 | $26,100 |
Agents Affiliated with this Home
-
Addy Biggers

Seller's Agent in 2025
Addy Biggers
Compass RE
(615) 522-3848
1 in this area
83 Total Sales
-
Jeff Lucas

Seller's Agent in 2024
Jeff Lucas
Benchmark Realty, LLC
(615) 207-5602
1 in this area
333 Total Sales
-
Daniel Sun
D
Buyer's Agent in 2024
Daniel Sun
Compass RE
(615) 423-2284
1 in this area
37 Total Sales
-
Terri Jaynes

Seller's Agent in 2019
Terri Jaynes
Compass
(615) 308-2126
28 Total Sales
Map
Source: Realtracs
MLS Number: 2664467
APN: 145-07-0-035
- 5175 Granny White Pike
- 1206 McGrace Ln
- 1144 Travelers Ridge Dr
- 1252 Saxon Dr
- 1236 Saxon Dr
- 1224 Otter Creek Rd
- 5053 Villa Crest Dr
- 5815 Still Hollow Rd
- 5856 Beauregard Dr
- 5040 Villa Crest Dr
- 5212 Shenandoah Ct
- 5333 Granny White Pike
- 5005 Villa Crest Dr
- 5940 Robert e Lee Dr
- 1470 Tyne Blvd
- 0 Kenesaw Dr Unit RTC2889509
- 1206 Tyne Blvd
- 5361 Granny White Pike
- 1514 Tyne Blvd
- 303 Mountainside Dr
