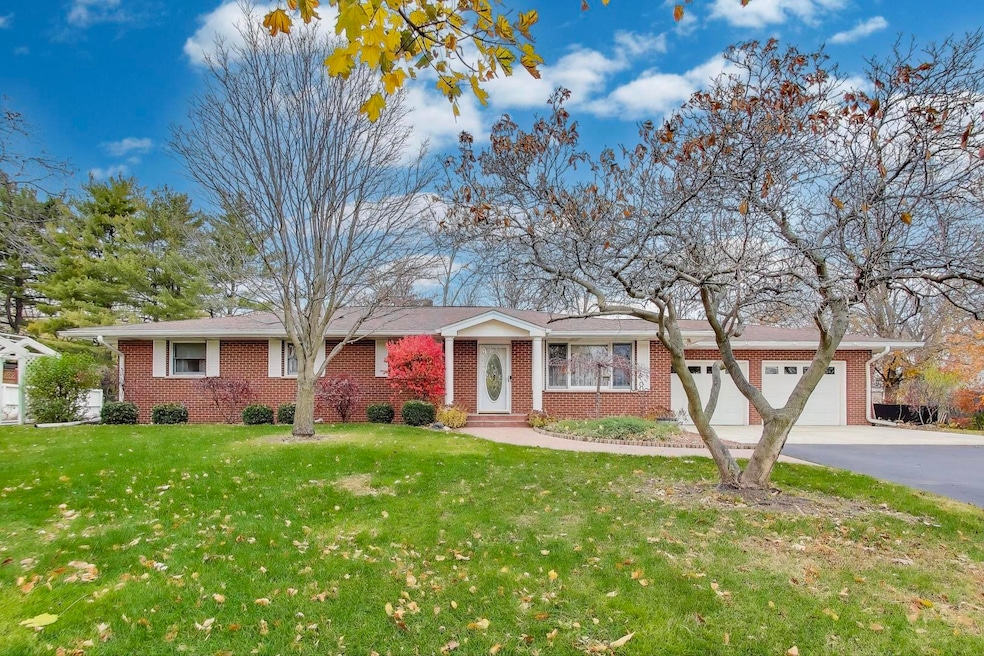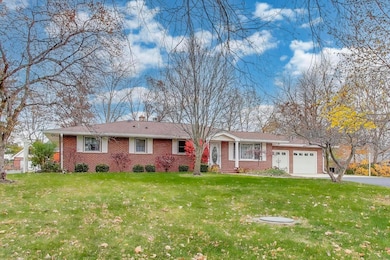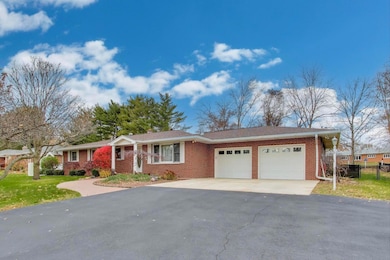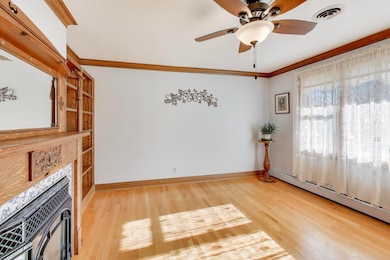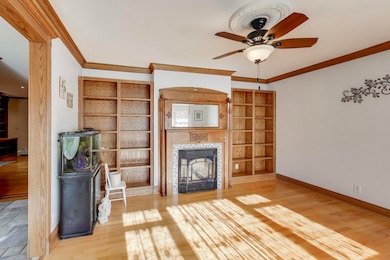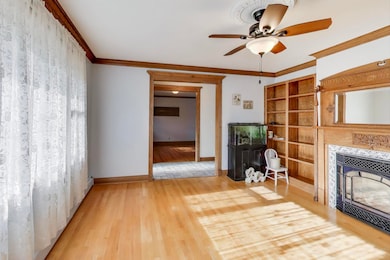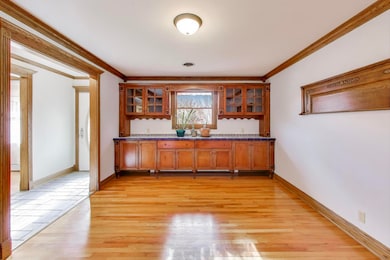
5161 US Highway 34 Oswego, IL 60543
Northwest Oswego NeighborhoodEstimated payment $3,120/month
Highlights
- 0.74 Acre Lot
- Open Floorplan
- Recreation Room
- Oswego High School Rated A-
- Family Room with Fireplace
- Wooded Lot
About This Home
**Elegant Brick Ranch Oasis at 5161 US Highway 34, Oswego, IL** Welcome to this meticulously crafted brick ranch, a harmonious blend of elegance and comfort nestled on a generous .74-acre lot. As you approach the property, the timeless architecture and the inviting brick porch set the stage for the warmth that awaits inside. Step through the front door and be greeted by the rich hardwood floors that flow seamlessly throughout the main level, creating an air of sophistication and durability. The formal living room, anchored by a stately fireplace and flanked by custom-built shelves, offers a serene retreat where the crackle of the fire and the soft glow of natural light create an ambiance of tranquility. Adjacent to the living room, the dining room exudes grace with its custom-built hutch/buffet and elegant crown molding, perfect for hosting dinner parties that linger long into the evening. The heart of the home, the kitchen, opens to a delightful gathering room, where conversations spark and laughter resonates. Here, culinary adventures await, with ample space for friends and family to join in the creation of cherished memories. The family room is a masterpiece of design, boasting a second fireplace, built-in bookshelves, and a tray ceiling with subtle lighting that adds depth and character to the space. It's a room that invites you to unwind, to share stories, or to simply bask in the warmth of the hearth. Retreat to the privacy of the four bedrooms, each a sanctuary of peace. The master suite, with its own bathroom, offers a luxurious escape, while the additional bedrooms provide comfort for family and guests alike. The three full bathrooms are thoughtfully appointed, ensuring convenience and style. The full finished basement is a realm of possibilities, featuring an extra-large recreation room for entertainment, a fourth bedroom with a private bath for guests or an au pair, and a huge workshop for the craftsman or hobbyist. The crawl space with a concrete floor adds to the practicality of this well-designed home. Step outside to the backyard, where the brick shed stands ready for your gardening tools or outdoor equipment. The porch, a charming spot for morning coffee or evening stargazing, overlooks the expansive lawn, a canvas for your landscaping dreams. At 5161 US Highway 34, you'll find more than a house-you'll discover a home where every detail contributes to a living experience of comfort, quality, and timeless elegance. Come, envision your life here, and let the next chapter unfold.
Listing Agent
Berkshire Hathaway HomeServices Starck Real Estate Brokerage Email: clientcare@starckre.com License #471005420 Listed on: 11/18/2025

Home Details
Home Type
- Single Family
Est. Annual Taxes
- $9,039
Year Built
- Built in 1968
Lot Details
- 0.74 Acre Lot
- Lot Dimensions are 150x230x126x230
- Wooded Lot
Parking
- 2 Car Garage
- Driveway
- Parking Included in Price
Home Design
- Brick Exterior Construction
- Asphalt Roof
Interior Spaces
- 2,147 Sq Ft Home
- 1-Story Property
- Open Floorplan
- Built-In Features
- Bookcases
- Crown Molding
- Coffered Ceiling
- Wood Burning Fireplace
- Self Contained Fireplace Unit Or Insert
- Gas Log Fireplace
- Fireplace Features Masonry
- Window Screens
- Sliding Doors
- Six Panel Doors
- Entrance Foyer
- Family Room with Fireplace
- 3 Fireplaces
- Living Room with Fireplace
- Formal Dining Room
- Recreation Room
- Workshop
- Utility Room with Study Area
- Wood Flooring
- Unfinished Attic
Kitchen
- Range
- Dishwasher
Bedrooms and Bathrooms
- 4 Bedrooms
- 4 Potential Bedrooms
- Walk-In Closet
- Bathroom on Main Level
- 3 Full Bathrooms
Laundry
- Laundry Room
- Dryer
- Washer
- Sink Near Laundry
Basement
- Basement Fills Entire Space Under The House
- Finished Basement Bathroom
Outdoor Features
- Patio
- Shed
Utilities
- Central Air
- Heating System Uses Steam
- Well
- Water Softener is Owned
- Septic Tank
Community Details
- Custom Ranch
Listing and Financial Details
- Senior Tax Exemptions
- Homeowner Tax Exemptions
Map
Home Values in the Area
Average Home Value in this Area
Tax History
| Year | Tax Paid | Tax Assessment Tax Assessment Total Assessment is a certain percentage of the fair market value that is determined by local assessors to be the total taxable value of land and additions on the property. | Land | Improvement |
|---|---|---|---|---|
| 2024 | $9,039 | $125,194 | $24,394 | $100,800 |
| 2023 | $8,948 | $108,864 | $21,212 | $87,652 |
| 2022 | $8,948 | $106,729 | $20,796 | $85,933 |
| 2021 | $8,380 | $97,026 | $18,905 | $78,121 |
| 2020 | $7,953 | $91,534 | $17,835 | $73,699 |
| 2019 | $8,080 | $91,534 | $17,835 | $73,699 |
| 2018 | $7,893 | $91,534 | $17,835 | $73,699 |
| 2017 | $7,369 | $83,976 | $16,362 | $67,614 |
| 2016 | $7,740 | $81,530 | $15,885 | $65,645 |
| 2015 | $7,866 | $79,155 | $15,422 | $63,733 |
| 2014 | -- | $74,674 | $14,549 | $60,125 |
| 2013 | -- | $75,428 | $14,696 | $60,732 |
Property History
| Date | Event | Price | List to Sale | Price per Sq Ft | Prior Sale |
|---|---|---|---|---|---|
| 11/18/2025 11/18/25 | For Sale | $449,211 | +61.1% | $209 / Sq Ft | |
| 04/27/2018 04/27/18 | Sold | $278,900 | 0.0% | $127 / Sq Ft | View Prior Sale |
| 03/14/2018 03/14/18 | Pending | -- | -- | -- | |
| 03/07/2018 03/07/18 | For Sale | $278,900 | -- | $127 / Sq Ft |
Purchase History
| Date | Type | Sale Price | Title Company |
|---|---|---|---|
| Interfamily Deed Transfer | -- | Chicago Title Insurance Comp | |
| Warranty Deed | $280,000 | Attorney | |
| Trustee Deed | $155,000 | Law Title Insurance Co Inc |
Mortgage History
| Date | Status | Loan Amount | Loan Type |
|---|---|---|---|
| Open | $252,000 | New Conventional | |
| Previous Owner | $120,000 | No Value Available |
About the Listing Agent

I am a service-oriented, thoughtful and accomplished consultant who focuses on integrity as a cornerstone of my business. I work with the competent professionals at Berkshire Hathaway HomeServices Starck Real Estate. For the past 34 years, I've unfailingly and skillfully focused on helping people who live in the booming communities throughout Chicagoland. My mission is to facilitate the process of buying and selling real estate by providing best-in-class service through weekly quality
Joy's Other Listings
Source: Midwest Real Estate Data (MRED)
MLS Number: 12515824
APN: 03-18-427-007
- 5055 U S 34
- 123 W Benton St
- 125 Presidential Blvd Unit 3248
- 114 Riverview Ct
- 613 Murdock Place
- 388 Danforth Dr
- 423 Hathaway Ln
- 610 Murdock Place
- 611 Murdock Place
- 421 Hathaway Ln
- 505 Parkland Ct
- 403 Lake Ct
- 2350 State Route 31
- 34 N Adams St
- 602 Clearwater Ct Unit 2
- 608 Clearwater Ct
- 338 Millstream Ln Unit 1
- 514 Bentson St
- 418-420 Monroe St
- 170 Chicago Rd
- 116 Presidential Blvd Unit 2210
- 160 Washington St
- 237-277 Monroe St
- 10 Main St Unit 3 Apartment
- 182 N Adams St
- 205 Tinana St
- 317 Madrone Dr
- 2500 Light Rd Unit 106
- 101 Harbor Dr Unit C
- 367 Bloomfield Cir E
- 519 Vinca Ln
- 517 Vinca Ln
- 513 Vinca Ln
- 501 Vinca Ln
- 3904 Preston Dr
- 2246 Barbera Dr
- 2108 Bodega Dr
- 608 Henry Ln
- 513 Carter Ave
- 355 Grape Vine Trail
