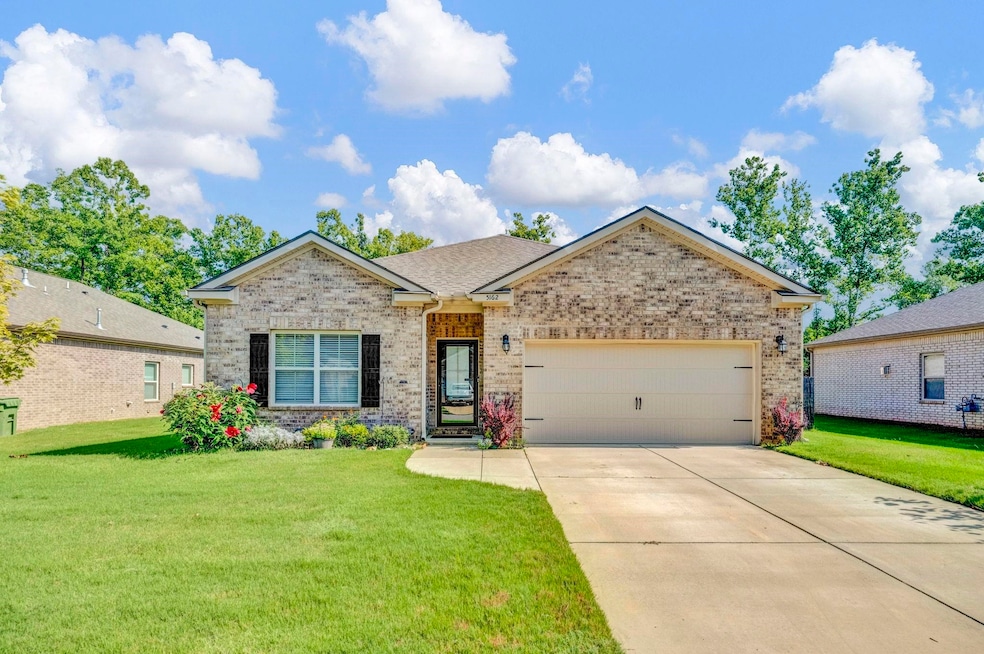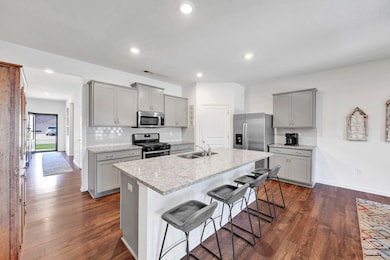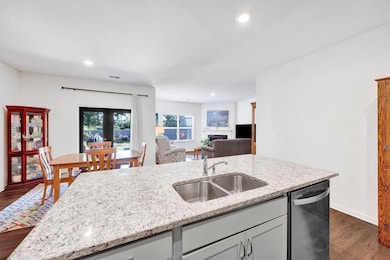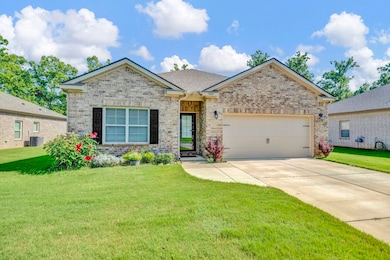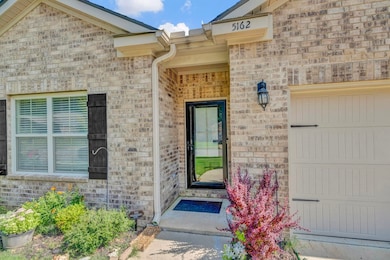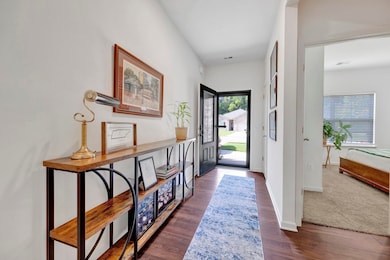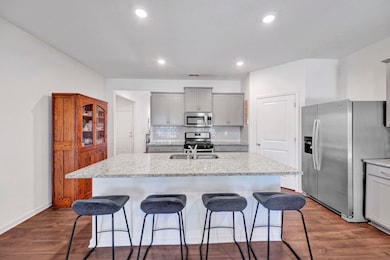
5162 Shellback Dr Millington, TN 38053
Estimated payment $1,997/month
Highlights
- Traditional Architecture
- Dual Vanity Sinks in Primary Bathroom
- Breakfast Bar
- Double Pane Windows
- Walk-In Closet
- Laundry Room
About This Home
Better than new! This spacious Millington home offers four bedrooms all on one level, an extended patio perfect for entertaining, a beautiful cedar privacy fence, and a newly added shed for extra storage. The property line extends approx. 15 feet beyond the fence. Walking distance to Millington Intermediate School. Located just minutes from a brand-new shopping center for added convenience. Schedule your private tour today.
Home Details
Home Type
- Single Family
Est. Annual Taxes
- $3,090
Year Built
- Built in 2020
Lot Details
- 9,148 Sq Ft Lot
- Landscaped
Home Design
- Traditional Architecture
- Slab Foundation
- Composition Shingle Roof
- Vinyl Siding
Interior Spaces
- 1,600-1,799 Sq Ft Home
- 1,738 Sq Ft Home
- 1-Story Property
- Ceiling height of 9 feet or more
- Fireplace With Glass Doors
- Gas Log Fireplace
- Double Pane Windows
- Living Room with Fireplace
- Dining Room
- Fire and Smoke Detector
- Laundry Room
Kitchen
- Breakfast Bar
- Oven or Range
- Microwave
- Dishwasher
- Kitchen Island
- Disposal
Flooring
- Partially Carpeted
- Laminate
Bedrooms and Bathrooms
- 4 Main Level Bedrooms
- Walk-In Closet
- 2 Full Bathrooms
- Dual Vanity Sinks in Primary Bathroom
- Bathtub With Separate Shower Stall
Parking
- 2 Car Garage
- Front Facing Garage
- Garage Door Opener
Outdoor Features
- Cove
Utilities
- Central Heating and Cooling System
- Gas Water Heater
Community Details
- Ns Shellback Drive Subdivision
- Mandatory Home Owners Association
Listing and Financial Details
- Assessor Parcel Number M0115L B00021
Map
Home Values in the Area
Average Home Value in this Area
Tax History
| Year | Tax Paid | Tax Assessment Tax Assessment Total Assessment is a certain percentage of the fair market value that is determined by local assessors to be the total taxable value of land and additions on the property. | Land | Improvement |
|---|---|---|---|---|
| 2025 | $3,090 | $73,750 | $12,000 | $61,750 |
| 2024 | $3,090 | $64,500 | $10,550 | $53,950 |
| 2023 | $3,090 | $64,500 | $10,550 | $53,950 |
| 2022 | $3,090 | $64,500 | $10,550 | $53,950 |
| 2021 | $589 | $10,550 | $10,550 | $0 |
Property History
| Date | Event | Price | Change | Sq Ft Price |
|---|---|---|---|---|
| 07/15/2025 07/15/25 | For Sale | $314,900 | +24.0% | $197 / Sq Ft |
| 07/15/2021 07/15/21 | Sold | $253,990 | +2.0% | $159 / Sq Ft |
| 12/12/2020 12/12/20 | Pending | -- | -- | -- |
| 12/07/2020 12/07/20 | Price Changed | $248,990 | +0.4% | $156 / Sq Ft |
| 11/13/2020 11/13/20 | For Sale | $247,990 | -- | $155 / Sq Ft |
Purchase History
| Date | Type | Sale Price | Title Company |
|---|---|---|---|
| Warranty Deed | $253,990 | Foundation T&E Memphis |
Similar Homes in Millington, TN
Source: Memphis Area Association of REALTORS®
MLS Number: 10201244
APN: M0-115L-B0-0021
- 5054 North Ave
- 4880 Easley Ave
- 0 N Us 51 Hwy Unit 10191009
- 4784 Janie Ave
- 4756 Janie Cove
- 8763 Shipp Cove
- 5510 Rams Horn Dr
- 5489 Shipp Rd
- 5545 Shipp Rd
- 5549 Shipp Rd
- 5553 Shipp Rd
- 5557 Shipp Rd
- 4704 Bill Knight Rd
- 4679 Saratoga Rd
- 4489 Shelby Rd
- 4632 Bill Knight Rd
- 4498 Royster Creek Dr
- 4488 Royster Creek Dr
- 4510 Royster Creek Dr
- 4484 Royster Creek Dr
- 8456 Golden Hawk Dr
- 8039 Chambers St
- 8594 Blue Creek Cir
- 7778 Biloxi Cove
- 7771 Biloxi Cove
- 4262 Water Briar Rd
- 7202 Renda St
- 4463 Ellen St
- 4611 Chadwell Cove
- 5980 W Wagon Hill Rd
- 5981 W Wagon Hill Rd
- 4557 Cottage Hill Cove
- 5962 E Wagon Hill Rd
- 5923 Willow Springs Dr
- 4459 Willow Springs Cove
- 6135 Trail Creek Ln
- 6156 Trail Creek Ln
- 4793 Northwood Hills Dr
- 6254 Buffalo Springs Ln
- 4830 Mistic Lake Dr
